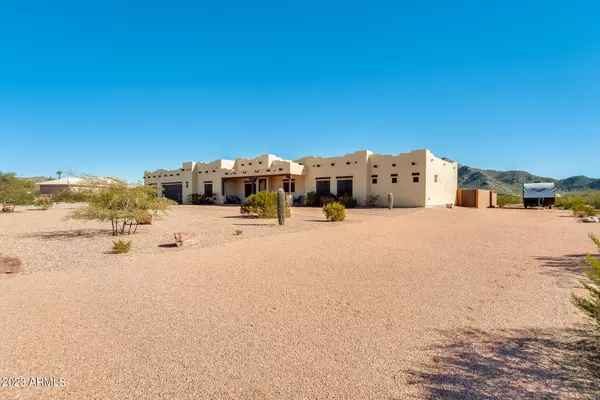$590,000
$579,999
1.7%For more information regarding the value of a property, please contact us for a free consultation.
3 Beds
2 Baths
2,647 SqFt
SOLD DATE : 03/10/2023
Key Details
Sold Price $590,000
Property Type Single Family Home
Sub Type Single Family - Detached
Listing Status Sold
Purchase Type For Sale
Square Footage 2,647 sqft
Price per Sqft $222
Subdivision S30 T5S R7E
MLS Listing ID 6515447
Sold Date 03/10/23
Bedrooms 3
HOA Y/N No
Originating Board Arizona Regional Multiple Listing Service (ARMLS)
Year Built 2019
Annual Tax Amount $3,722
Tax Year 2022
Lot Size 1.998 Acres
Acres 2.0
Property Description
*MUST SEE* STUNNING PROPERTY- Built in 2019- this home has it all. Gorgeous light colored porcelain wood tiles, floor to ceiling stone electric fireplace and Boars wood shutters throughout the home. Kitchen is a chefs dream-offering more than enough storage and prep space. Oak wood cabinets and granite counter tops that also extend to the oversized laundry room. Spacious bedrooms, split floor plan- master bathroom has his and hers sinks, walk in closet and makeup vanity. Panoramic views from anywhere on this lot. Relax and enjoy the picture perfect mountain from the pool. Spiral staircase leads up to an upstairs deck that provides breathtaking scenery all year round. There is more than enough space for toys, RV, pets, family etc. Low maintenance backyard!! Oversized 3 car garage!
Location
State AZ
County Pinal
Community S30 T5S R7E
Direction From the I-10 E, exit towards Tucson. Take Exit 190 for McCartney Rd-Turn Left onto W McCartney Rd. Turn Left onto N Bel Air Rd. Destination will be on the Right
Rooms
Master Bedroom Split
Den/Bedroom Plus 3
Separate Den/Office N
Interior
Interior Features Eat-in Kitchen, Breakfast Bar, 3/4 Bath Master Bdrm, Double Vanity, Granite Counters
Heating Electric, Other
Cooling Refrigeration, Ceiling Fan(s)
Flooring Tile
Fireplaces Number No Fireplace
Fireplaces Type 1 Fireplace, None
Fireplace No
Window Features Double Pane Windows
SPA None
Exterior
Exterior Feature Covered Patio(s)
Parking Features RV Access/Parking
Garage Spaces 3.0
Garage Description 3.0
Pool Private
Utilities Available APS
Amenities Available None
View Mountain(s)
Roof Type Rolled/Hot Mop
Private Pool Yes
Building
Lot Description Desert Back, Desert Front, Gravel/Stone Front
Story 1
Builder Name UNK
Sewer Private Sewer, Septic Tank
Water City Water
Structure Type Covered Patio(s)
New Construction No
Schools
Elementary Schools Casa Grande Middle School
Middle Schools Casa Grande Middle School
High Schools Casa Grande Union High School
School District Casa Grande Union High School District
Others
HOA Fee Include No Fees
Senior Community No
Tax ID 509-59-005-G
Ownership Fee Simple
Acceptable Financing Cash, Conventional, FHA, VA Loan
Horse Property N
Listing Terms Cash, Conventional, FHA, VA Loan
Financing Cash
Read Less Info
Want to know what your home might be worth? Contact us for a FREE valuation!

Our team is ready to help you sell your home for the highest possible price ASAP

Copyright 2025 Arizona Regional Multiple Listing Service, Inc. All rights reserved.
Bought with HomeSmart
GET MORE INFORMATION
Broker | Lic# BR164382000






