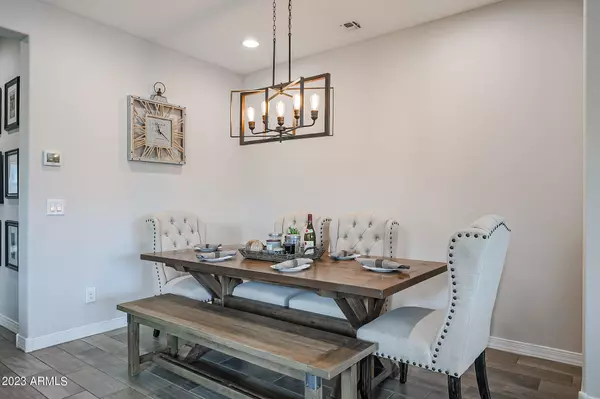$575,000
$565,000
1.8%For more information regarding the value of a property, please contact us for a free consultation.
4 Beds
2 Baths
1,845 SqFt
SOLD DATE : 04/03/2023
Key Details
Sold Price $575,000
Property Type Single Family Home
Sub Type Single Family - Detached
Listing Status Sold
Purchase Type For Sale
Square Footage 1,845 sqft
Price per Sqft $311
Subdivision Eastmark Development Unit 7 North Parcels 7-13 Thr
MLS Listing ID 6518776
Sold Date 04/03/23
Style Santa Barbara/Tuscan
Bedrooms 4
HOA Fees $102/mo
HOA Y/N Yes
Originating Board Arizona Regional Multiple Listing Service (ARMLS)
Year Built 2017
Annual Tax Amount $3,101
Tax Year 2022
Lot Size 6,180 Sqft
Acres 0.14
Property Description
Step into this move in ready home that is upgraded to the MAX! This 1,845 sq ft model has an upgraded, additional side yard, perfect for entertaining and playing Cornhole. Impress your family and friends with the ultimate pool with swim jets for endless swimming, waterfall, & baja shelf with umbrella sleeve. Just inside you will find the well appointed Chef's kitchen, including a five burner gas stove with modern overhead exhaust fan, deep oversized sink, & dual convection ovens. Gorgeous leathered Colorado Granite highlights the espresso cabinets complimented by Wi-Fi controlled mood lighting throughout the kitchen and home. Step into your primary bedroom where you will find a shower big enough for two. The 4th bedroom works perfectly for a home office with its single light double doors. The split floor plan allows for the privacy you are looking for. Fantastic location close to shopping, schools & Legacy Sports Complex. You have to check it out!
This rare one story home available with upgraded swimming pool controlled by Wifi via your phone app will surely not last.
Location
State AZ
County Maricopa
Community Eastmark Development Unit 7 North Parcels 7-13 Thr
Direction From loop 202 exit Elliot Rd head East, turn Rt head South on Ellsworth, turn left head West on E Point Twenty-Two Blvd, turn right S Eastmark Pkwy, turn left on Theorem Dr, turn left on Avitus Ln.
Rooms
Master Bedroom Split
Den/Bedroom Plus 4
Separate Den/Office N
Interior
Interior Features Eat-in Kitchen, 9+ Flat Ceilings, Soft Water Loop, Kitchen Island, Double Vanity, High Speed Internet, Granite Counters
Heating Natural Gas
Cooling Refrigeration, Programmable Thmstat, Ceiling Fan(s)
Flooring Carpet, Tile
Fireplaces Number No Fireplace
Fireplaces Type None
Fireplace No
Window Features Double Pane Windows
SPA None
Laundry Wshr/Dry HookUp Only
Exterior
Exterior Feature Covered Patio(s)
Parking Features Dir Entry frm Garage
Garage Spaces 2.0
Garage Description 2.0
Fence Block
Pool Play Pool, Private
Utilities Available City Electric, SRP, SW Gas
Amenities Available FHA Approved Prjct, Management, Rental OK (See Rmks), VA Approved Prjct
Roof Type Tile
Private Pool Yes
Building
Lot Description Sprinklers In Rear, Sprinklers In Front, Desert Back, Desert Front, Gravel/Stone Front, Gravel/Stone Back, Synthetic Grass Back, Auto Timer H2O Front, Auto Timer H2O Back
Story 1
Builder Name Shea Homes
Sewer Sewer in & Cnctd, Public Sewer
Water City Water
Architectural Style Santa Barbara/Tuscan
Structure Type Covered Patio(s)
New Construction No
Schools
Elementary Schools Silver Valley Elementary
Middle Schools Eastmark High School
High Schools Eastmark High School
School District Queen Creek Unified District
Others
HOA Name Eastmark residential
HOA Fee Include Maintenance Grounds
Senior Community No
Tax ID 304-32-371
Ownership Fee Simple
Acceptable Financing Cash, Conventional, FHA, VA Loan
Horse Property N
Listing Terms Cash, Conventional, FHA, VA Loan
Financing VA
Read Less Info
Want to know what your home might be worth? Contact us for a FREE valuation!

Our team is ready to help you sell your home for the highest possible price ASAP

Copyright 2025 Arizona Regional Multiple Listing Service, Inc. All rights reserved.
Bought with Keller Williams Realty Phoenix
GET MORE INFORMATION
Broker | Lic# BR164382000






