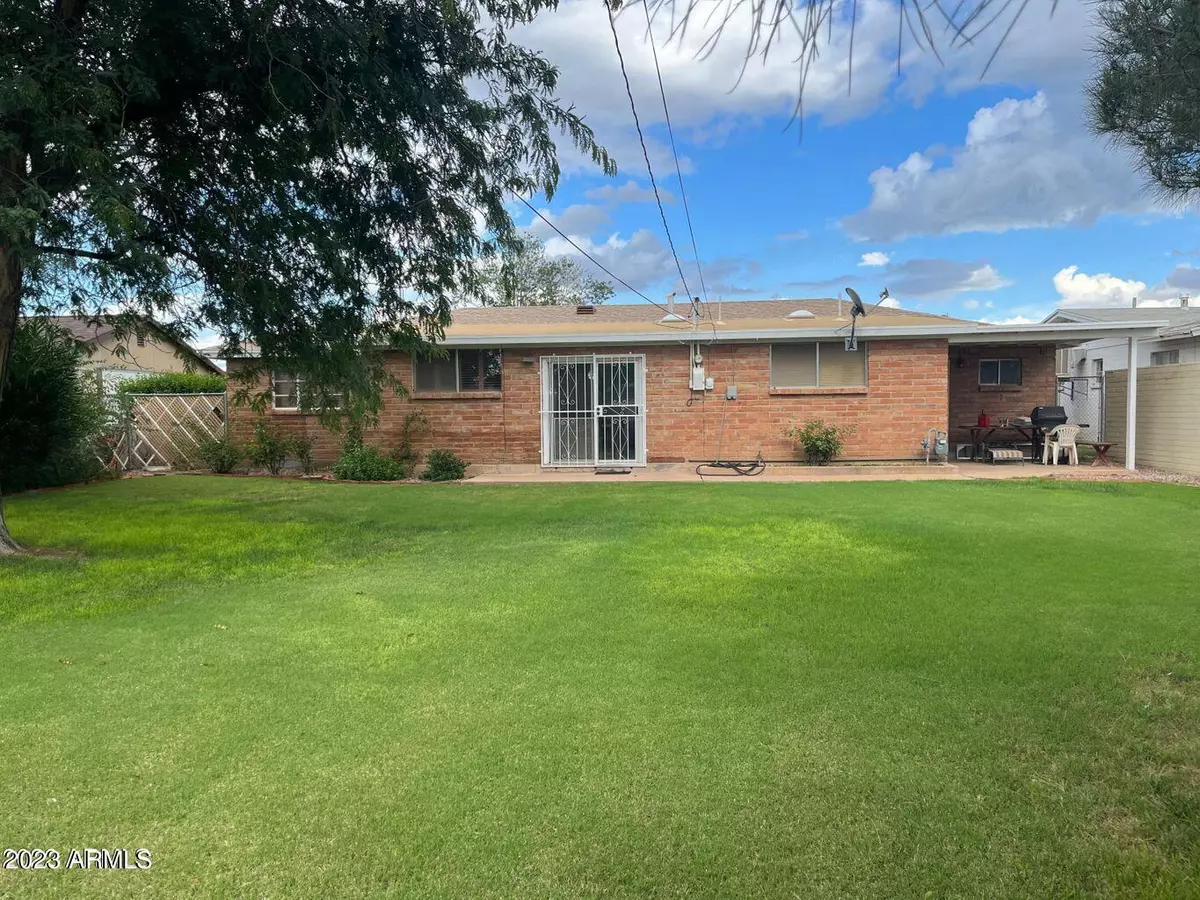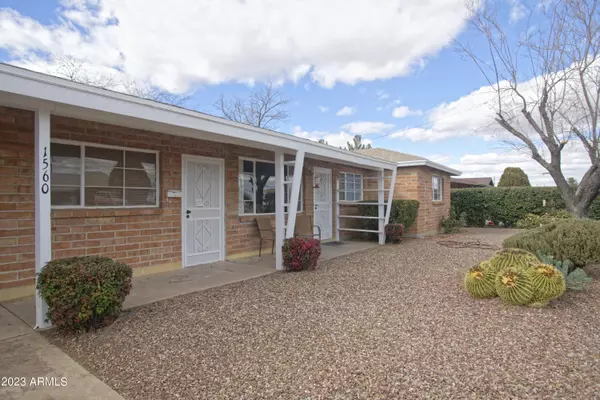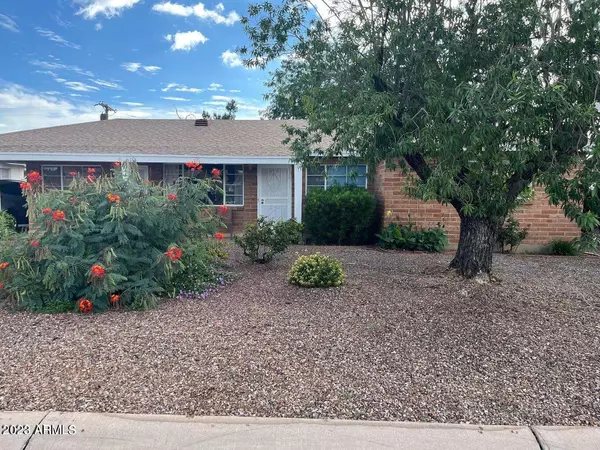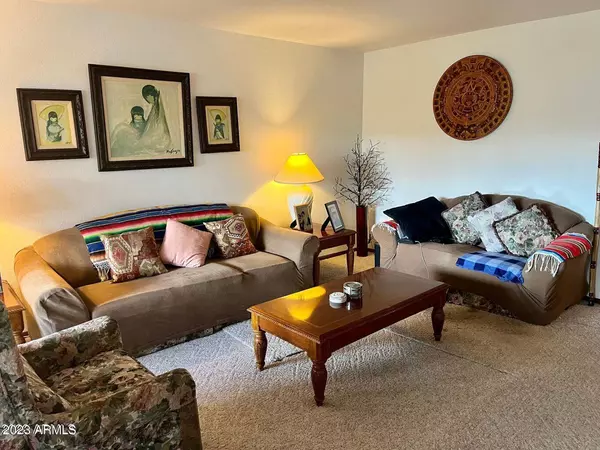$210,000
$205,000
2.4%For more information regarding the value of a property, please contact us for a free consultation.
4 Beds
3 Baths
2,112 SqFt
SOLD DATE : 04/11/2023
Key Details
Sold Price $210,000
Property Type Single Family Home
Sub Type Single Family - Detached
Listing Status Sold
Purchase Type For Sale
Square Footage 2,112 sqft
Price per Sqft $99
Subdivision Applewhite Add
MLS Listing ID 6504393
Sold Date 04/11/23
Style Ranch
Bedrooms 4
HOA Y/N No
Originating Board Arizona Regional Multiple Listing Service (ARMLS)
Year Built 1958
Annual Tax Amount $900
Tax Year 2022
Lot Size 9,425 Sqft
Acres 0.22
Property Description
Welcome Home! In the sought after Applewhite Addition rests this 4 bedroom 3 bath, 2,112 sq. ft. home. Spacious, open and bright floor plan, includes 2 primary suites, freshly painted exterior & interior, all new plumbing and updated electrical. Other features include new carpet in Hobby/Bonus room and remodeled hall bathroom. Glass slider from the family room leads you to the beautifully maintained backyard with grass and mature trees. Come take a look and enjoy the wonderful curb appeal with the professionally landscaped front yard.
Make this your home today!
Location
State AZ
County Cochise
Community Applewhite Add
Direction From 15th St, Left onto Frederic Dr to address.
Rooms
Other Rooms Family Room, BonusGame Room
Master Bedroom Split
Den/Bedroom Plus 6
Separate Den/Office Y
Interior
Interior Features Eat-in Kitchen, 2 Master Baths
Heating Natural Gas
Cooling Refrigeration
Flooring Carpet, Tile
Fireplaces Number No Fireplace
Fireplaces Type None
Fireplace No
Window Features Skylight(s), Wood Frames
SPA None
Laundry Inside
Exterior
Carport Spaces 1
Fence Block, Chain Link
Pool None
Utilities Available APS, SW Gas
Amenities Available None
Roof Type Composition
Building
Lot Description Gravel/Stone Front, Grass Back, Natural Desert Front
Story 1
Builder Name Unknown
Sewer Public Sewer
Water City Water
Architectural Style Ranch
New Construction No
Schools
Elementary Schools Stevenson Elementary School (Douglas)
Middle Schools Paul H Huber Jr High School
High Schools Douglas High School
School District Douglas Unified District
Others
HOA Fee Include No Fees
Senior Community No
Tax ID 410-20-061
Ownership Fee Simple
Acceptable Financing Cash, Conventional, FHA, VA Loan
Horse Property N
Listing Terms Cash, Conventional, FHA, VA Loan
Financing FHA
Read Less Info
Want to know what your home might be worth? Contact us for a FREE valuation!

Our team is ready to help you sell your home for the highest possible price ASAP

Copyright 2024 Arizona Regional Multiple Listing Service, Inc. All rights reserved.
Bought with Long Realty Douglas
GET MORE INFORMATION
Broker | Lic# BR164382000






