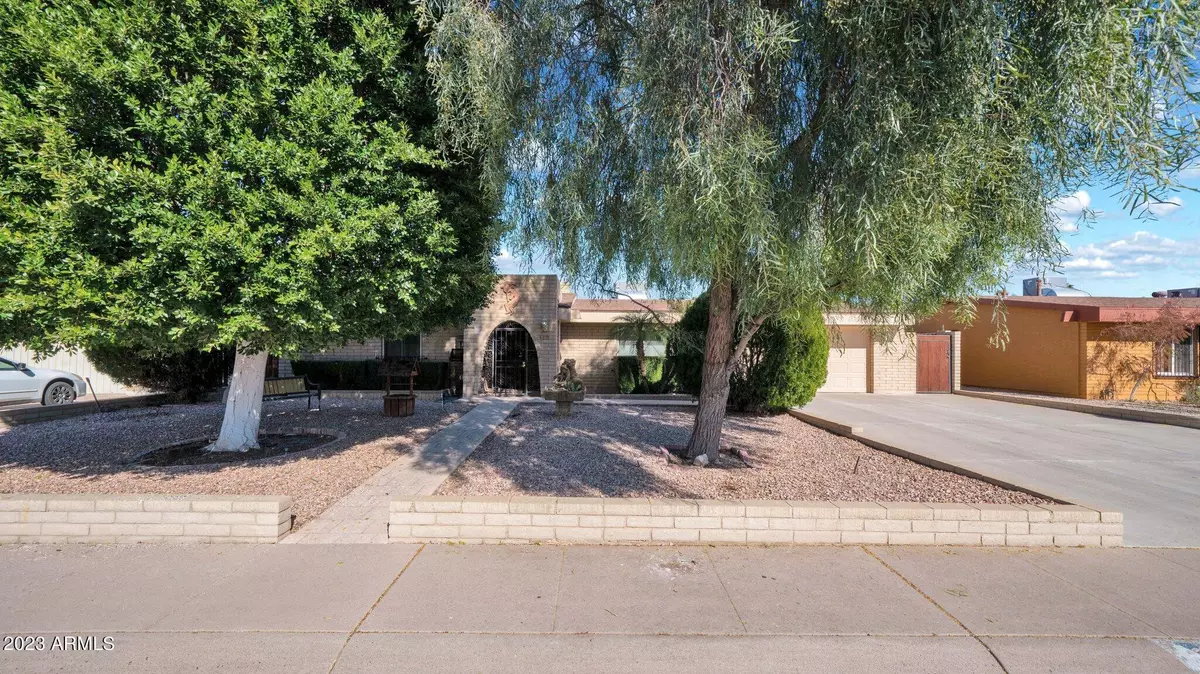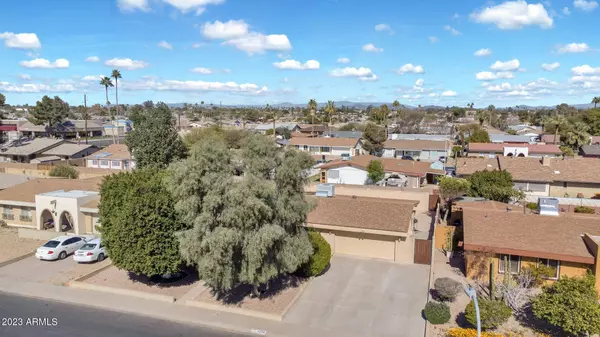$390,000
$395,000
1.3%For more information regarding the value of a property, please contact us for a free consultation.
3 Beds
1.75 Baths
1,775 SqFt
SOLD DATE : 04/18/2023
Key Details
Sold Price $390,000
Property Type Single Family Home
Sub Type Single Family - Detached
Listing Status Sold
Purchase Type For Sale
Square Footage 1,775 sqft
Price per Sqft $219
Subdivision Newcastle Village 1
MLS Listing ID 6516568
Sold Date 04/18/23
Style Ranch
Bedrooms 3
HOA Y/N No
Originating Board Arizona Regional Multiple Listing Service (ARMLS)
Year Built 1968
Annual Tax Amount $1,144
Tax Year 2022
Lot Size 7,501 Sqft
Acres 0.17
Property Description
First time on market in over 20 years! Lovingly cared for single family home in New Castle Village. 3 bed/ 1.75 baths. Every surface has been touched since ownership. Double door foyer entry. 12x24'' porcelain tile t/o entire home. Sunken family room. Dual pane windows. Solid core 2 panel doors. Updated hall & master baths. Master has private exit to backyard. Ceiling fans t/o. New interior/exterior paint. Wood burning fireplace. Built-in entertainment center. Kitchen features oak cabinets & stainless fridge/dishwasher. Wall oven w/warming drawer. R/o system+water softener. Interior laundry w/added cabinets/counter space. Quartz counters. Updated electrical panel. Newer garage door opener. Spacious garage with storage nook. HEATED Pebble tec pool. Custom pavers decking/patios by- "Ancient Stone". Expansive covered patio w/fans and concrete columns. Electrical in place if you decide to add spa. Plumbed on side of home for potential utility sink. Gas water heater. 30yr. dimensional-shingle roof. Raised block wall for added privacy. Custom gates. Easy maint. desert front landscape w/drip. Huge ficus tree is perfect for added shade. Expanded front driveway for added parking. N/S exposure. Move-in ready!
Location
State AZ
County Maricopa
Community Newcastle Village 1
Direction East to 42nd Ave, North to Eva, West to property
Rooms
Other Rooms Family Room
Den/Bedroom Plus 3
Separate Den/Office N
Interior
Interior Features Breakfast Bar, 3/4 Bath Master Bdrm, High Speed Internet
Heating Electric
Cooling Refrigeration, Programmable Thmstat, Ceiling Fan(s)
Flooring Tile
Fireplaces Type Other (See Remarks), 1 Fireplace, Family Room
Fireplace Yes
Window Features Double Pane Windows
SPA None
Exterior
Exterior Feature Patio
Garage Electric Door Opener
Garage Spaces 2.0
Garage Description 2.0
Fence Block
Pool Diving Pool, Heated, Private
Community Features Near Bus Stop
Utilities Available APS, SW Gas
Amenities Available None
Waterfront No
Roof Type Composition
Private Pool Yes
Building
Lot Description Sprinklers In Front, Alley, Desert Back, Desert Front, Auto Timer H2O Front
Story 1
Builder Name UKN
Sewer Public Sewer
Water City Water
Architectural Style Ranch
Structure Type Patio
New Construction Yes
Schools
Elementary Schools Cactus Wren Elementary School
Middle Schools Cholla Complex
High Schools Cortez High School
School District Glendale Union High School District
Others
HOA Fee Include No Fees
Senior Community No
Tax ID 149-38-097
Ownership Fee Simple
Acceptable Financing Cash, Conventional, FHA, VA Loan
Horse Property N
Horse Feature See Remarks
Listing Terms Cash, Conventional, FHA, VA Loan
Financing Conventional
Special Listing Condition Probate Listing
Read Less Info
Want to know what your home might be worth? Contact us for a FREE valuation!

Our team is ready to help you sell your home for the highest possible price ASAP

Copyright 2024 Arizona Regional Multiple Listing Service, Inc. All rights reserved.
Bought with A.Z. & Associates
GET MORE INFORMATION

Broker | Lic# BR164382000






