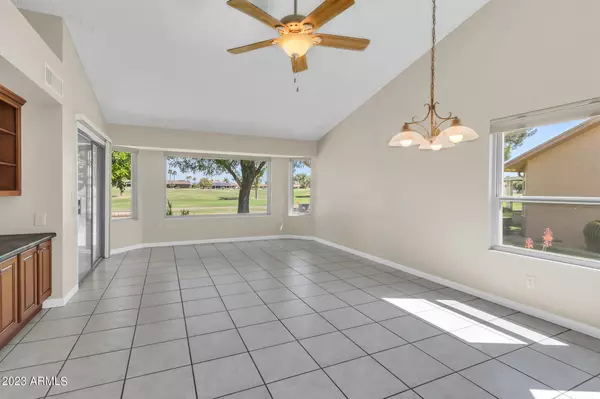$378,000
$378,000
For more information regarding the value of a property, please contact us for a free consultation.
2 Beds
2 Baths
1,824 SqFt
SOLD DATE : 04/24/2023
Key Details
Sold Price $378,000
Property Type Single Family Home
Sub Type Gemini/Twin Home
Listing Status Sold
Purchase Type For Sale
Square Footage 1,824 sqft
Price per Sqft $207
Subdivision Sun City West Unit 15
MLS Listing ID 6537907
Sold Date 04/24/23
Bedrooms 2
HOA Fees $353/mo
HOA Y/N Yes
Originating Board Arizona Regional Multiple Listing Service (ARMLS)
Year Built 1985
Annual Tax Amount $1,482
Tax Year 2022
Lot Size 3,750 Sqft
Acres 0.09
Property Description
You don't want to miss out on this rare golf course home featuring 2 bedrooms and 2 baths in the highly desirable Sun City Community. Enter your new home through your sizable courtyard. Foyer leads into your formal living and dining room, showcasing a clean home with two-tone paint, vaulted ceilings and magnificent views of the golf course. Great room concept w/ a large eat-in kitchen w/all the must haves: stainless steel appliances, granite countertops & built in pantry with pull outs and wine cupboard. Breakfast nook opens to the family room where you can start your morning with beautiful views. 2 car extended garage located just off the kitchen and features built in storage.There is no shortage of views from your primary suite. En-suite featuring a walk-in tiled shower, dual vanity, & spacious walk-in closet, great for added storage. The secondary bedroom is found just down the hall with the secondary bathroom. Lovely backyard features a covered, pavered patio that overlooks the Stardust golf course. This community offers everything the active adult desires: four Recreation Centers with over 100 chartered clubs, seven beautiful golf courses that are meticulously maintained, a state-of-the-art bowling center, a movie theater, and a 10 minute drive to shopping, dining and medical care. This is a must see!!
Location
State AZ
County Maricopa
Community Sun City West Unit 15
Direction from 101-W exit 14 to Bell Rd. Keep right on W Bell. Turn (R) on N RH Johnson Blvd. Turn (R) on 128th Ave. Turn (R) on N Aurora Dr, then (L) on W Ballad Dr. House is on the right.
Rooms
Other Rooms Great Room
Master Bedroom Not split
Den/Bedroom Plus 2
Separate Den/Office N
Interior
Interior Features Breakfast Bar, Pantry, 3/4 Bath Master Bdrm, Double Vanity, Granite Counters
Heating Electric
Cooling Refrigeration
Flooring Carpet, Tile
Fireplaces Number No Fireplace
Fireplaces Type None
Fireplace No
Window Features Double Pane Windows
SPA None
Exterior
Exterior Feature Patio
Garage Attch'd Gar Cabinets, Extnded Lngth Garage
Garage Spaces 2.0
Garage Description 2.0
Fence None
Pool None
Community Features Community Spa Htd, Community Pool Htd
Utilities Available APS
Amenities Available Management
Waterfront No
Roof Type Composition
Parking Type Attch'd Gar Cabinets, Extnded Lngth Garage
Private Pool No
Building
Lot Description On Golf Course, Gravel/Stone Front, Gravel/Stone Back, Grass Front, Grass Back
Story 1
Builder Name Del Webb
Sewer Public Sewer
Water Pvt Water Company
Structure Type Patio
Schools
Elementary Schools Adult
Middle Schools Adult
High Schools Adult
School District Dysart Unified District
Others
HOA Name Star Niners HOA
HOA Fee Include Insurance,Sewer,Maintenance Grounds,Street Maint,Front Yard Maint,Trash,Maintenance Exterior
Senior Community No
Tax ID 232-09-392-A
Ownership Fee Simple
Acceptable Financing Cash
Horse Property N
Listing Terms Cash
Financing Other
Special Listing Condition Probate Listing
Read Less Info
Want to know what your home might be worth? Contact us for a FREE valuation!

Our team is ready to help you sell your home for the highest possible price ASAP

Copyright 2024 Arizona Regional Multiple Listing Service, Inc. All rights reserved.
Bought with Keller Williams Realty Sonoran Living
GET MORE INFORMATION

Broker | Lic# BR164382000






