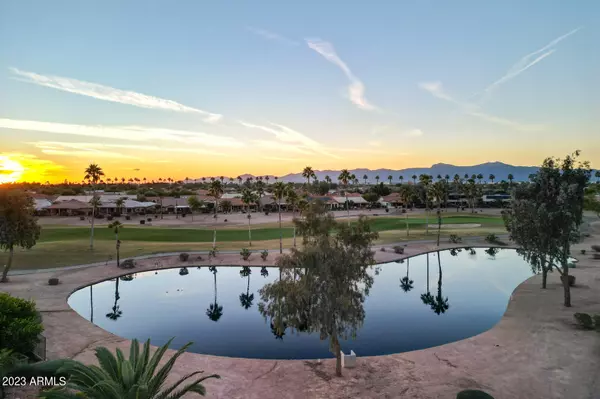$855,000
$889,000
3.8%For more information regarding the value of a property, please contact us for a free consultation.
3 Beds
3 Baths
2,621 SqFt
SOLD DATE : 04/26/2023
Key Details
Sold Price $855,000
Property Type Single Family Home
Sub Type Single Family - Detached
Listing Status Sold
Purchase Type For Sale
Square Footage 2,621 sqft
Price per Sqft $326
Subdivision Pebblecreek Phase 2 Unit 27
MLS Listing ID 6509182
Sold Date 04/26/23
Style Santa Barbara/Tuscan
Bedrooms 3
HOA Fees $121
HOA Y/N Yes
Originating Board Arizona Regional Multiple Listing Service (ARMLS)
Year Built 2003
Annual Tax Amount $4,785
Tax Year 2022
Lot Size 8,452 Sqft
Acres 0.19
Property Description
VIEWS, VIEWS, VIEWS! Immaculate Sienna model with incredible pool, guest casita, full third stall garage & owned solar make this property a MUST SEE! Home is located on a premium golf course lot with panoramic, one-of-a-kind lake & mountain views, situated on the 11th fairway of the East Tuscany Falls golf course. Well maintained California pool is complimented by three fountains. Control panel upgraded with Wi-Fi compatibility (2022). Pool drained & tile cleaned (2023), pool light replaced with enhanced color wheel (2023) & energy saving variable speed pump installed (2019). Beautiful paver stone drive/walkway leads to an intimate gated courtyard with tranquil water feature and private casita with full bath & separate entry. Luxurious interior features features open great room living, 9ft flat ceilings, Hunter Douglas shades (2018), designer paint, diagonal neutral tile flooring throughout & updated carpet (2019) in all the right places.
Great room is adorned by coffered ceilings, elegant draperies, ample natural light, and custom Thunderbird media wall with fireplace (2020).
Spacious gourmet kitchen offers stainless steel appliances, gas cooktop, extended prep island, walk-in pantry, and abundant storage throughout with under cabinet rollouts. Kitchen also boasts a large breakfast bar, granite countertops with full height backsplash, under cabinet lighting, R/O system, and eat-in dining nook.
Primary bedroom suite is awe-inspiring with gorgeous views, personal back patio access, bay window with sitting area, wood shutters, dual bathroom vanities, step-in tiled/glass shower, and oversized custom closet.
Large den features rich wainscotting, handcrafted built-in desk with separate bar space, mini refrigerator, and upper cabinets with glass doors & display lighting.
The expanded laundry room provides extra storage, view window, granite countertops, clothing drip rod, wine niche, and washer/dryer remains with the property.
Garage has 2ft extension, built-in storage cabinets, workbench, epoxy coated floors and utility sink. Additional highlights include two new Trane HVAC systems for main house (2017), gas hot water heater (2019) and new water softener (2021).
Experience gorgeous golf course views and radiant sunsets from the expanded paver stone patio. The nicely landscaped backyard offers a true oasis getaway with sparkling pool, large pergola and built-in BBQ,-- perfect for all your outdoor entertaining needs.
What more are you looking for? Home is move-in ready to start enjoying the wonderful PebbleCreek resort lifestyle. Come see all the amazing extras this home has to offer!
Location
State AZ
County Maricopa
Community Pebblecreek Phase 2 Unit 27
Direction I-10W to exit 126, R @ PebbleCreek Parkway, L @ Clubhouse Dr (gate entry), Immediately take a L @ Earl Drive and R @ 159th Ave. Turn L @ Avalon Drive & Home will be on the Right.
Rooms
Guest Accommodations 383.0
Den/Bedroom Plus 4
Separate Den/Office Y
Interior
Interior Features Eat-in Kitchen, Breakfast Bar, 9+ Flat Ceilings, Drink Wtr Filter Sys, No Interior Steps, Soft Water Loop, Kitchen Island, 3/4 Bath Master Bdrm, Double Vanity, High Speed Internet, Granite Counters
Heating Mini Split, Natural Gas
Cooling Refrigeration, Programmable Thmstat, Ceiling Fan(s)
Flooring Carpet, Tile
Fireplaces Type 1 Fireplace, Family Room
Fireplace Yes
Window Features Double Pane Windows
SPA None
Exterior
Exterior Feature Covered Patio(s), Storage, Built-in Barbecue, Separate Guest House
Parking Features Attch'd Gar Cabinets, Dir Entry frm Garage, Electric Door Opener, Permit Required
Garage Spaces 3.0
Garage Description 3.0
Fence Block, Wrought Iron
Pool Variable Speed Pump, Heated, Private
Community Features Gated Community, Community Spa Htd, Community Spa, Community Pool Htd, Guarded Entry, Golf, Tennis Court(s), Racquetball, Biking/Walking Path, Clubhouse, Fitness Center
Utilities Available APS, SW Gas
Amenities Available Management, Rental OK (See Rmks), RV Parking
View Mountain(s)
Roof Type Tile
Private Pool Yes
Building
Lot Description Sprinklers In Rear, Sprinklers In Front, Desert Back, Desert Front, On Golf Course, Auto Timer H2O Front, Auto Timer H2O Back
Story 1
Builder Name ROBSON
Sewer Private Sewer
Water Pvt Water Company
Architectural Style Santa Barbara/Tuscan
Structure Type Covered Patio(s),Storage,Built-in Barbecue, Separate Guest House
New Construction No
Schools
Elementary Schools Adult
Middle Schools Adult
High Schools Adult
School District Agua Fria Union High School District
Others
HOA Name PC HOA#1
HOA Fee Include Maintenance Grounds,Street Maint
Senior Community Yes
Tax ID 508-04-431
Ownership Fee Simple
Acceptable Financing Cash, Conventional, 1031 Exchange, FHA, VA Loan
Horse Property N
Listing Terms Cash, Conventional, 1031 Exchange, FHA, VA Loan
Financing Conventional
Special Listing Condition Age Restricted (See Remarks)
Read Less Info
Want to know what your home might be worth? Contact us for a FREE valuation!

Our team is ready to help you sell your home for the highest possible price ASAP

Copyright 2025 Arizona Regional Multiple Listing Service, Inc. All rights reserved.
Bought with Long Realty The FOX Group
GET MORE INFORMATION
Broker | Lic# BR164382000






