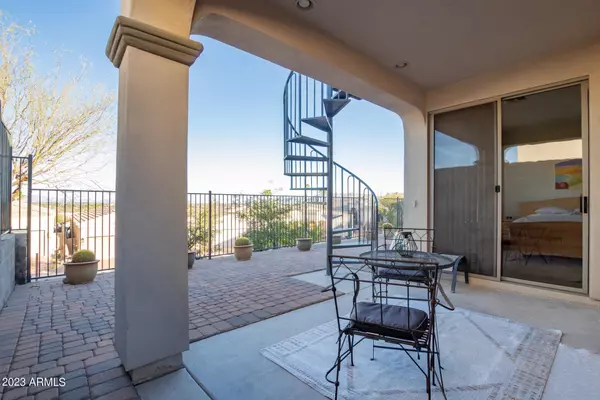$490,000
$485,000
1.0%For more information regarding the value of a property, please contact us for a free consultation.
3 Beds
2 Baths
1,555 SqFt
SOLD DATE : 04/28/2023
Key Details
Sold Price $490,000
Property Type Single Family Home
Sub Type Single Family - Detached
Listing Status Sold
Purchase Type For Sale
Square Footage 1,555 sqft
Price per Sqft $315
Subdivision Sweetwater Vistas
MLS Listing ID 6525577
Sold Date 04/28/23
Bedrooms 3
HOA Fees $111/qua
HOA Y/N Yes
Originating Board Arizona Regional Multiple Listing Service (ARMLS)
Year Built 2001
Annual Tax Amount $2,273
Tax Year 2022
Lot Size 4,778 Sqft
Acres 0.11
Property Description
VIEWS, VIEWS, VIEWS! Nestled between Phoenix Mountain Preserve and North Mountain Park sits a wonderful 3 bedroom, 2 bath, 1,555 sq ft home, with spacious office, and a rooftop viewing deck offering mountain views and city lights in the gated enclave of Sweetwater Vistas. Upon entry, appreciate the high ceilings, light neutral color palette, convenient office/den, and an open concept floor plan. Step on through to the fabulous eat-in kitchen featuring black and SS appliances, upgraded hickory cabinets with decorative crown molding, popular view window above the undermount sink, recessed lighting, gorgeous granite countertops, and a dining area open to the lovely great room highlighting a two-way gas fireplace for added warmth and ambiance. From here, you have wonderful access to the back extended paver patio lending to marvelous mountain and city light views making the perfect place to relax while entertaining family and friends. The spiral staircase leads to a viewing platform offering an unimpeded 360 degree view. Back inside, wander over to the primary bedroom highlighting a wall of windows immersing the room in natural light, separate bedroom exit to the fantastic patio, and an ensuite bathroom highlighting dual sinks, garden tub separate from the walk-in shower, private toilet, and a large walk-in closet. The two secondary bedrooms, guest bathroom, and laundry room round out this incredible floor plan, so be sure to take a look and start imagining living this resort-style life. Close to multiple hiking and biking trails, popular restaurants, convenient shopping, and easy access to SR51 makes this home a wonderful place to live, so be sure to schedule an appointment today before this one slips away!
Location
State AZ
County Maricopa
Community Sweetwater Vistas
Direction Head north on N Cave Creek Rd. Turn L onto E Sweetwater Ave. Turn L onto N 19th St. Enter through gated community. Turn R onto E Dahlia Dr. Continue onto N 18th Pl. Destination will be on the left.
Rooms
Other Rooms Great Room
Master Bedroom Split
Den/Bedroom Plus 4
Ensuite Laundry Wshr/Dry HookUp Only
Separate Den/Office Y
Interior
Interior Features 9+ Flat Ceilings, No Interior Steps, Double Vanity, Full Bth Master Bdrm, Separate Shwr & Tub, High Speed Internet, Granite Counters
Laundry Location Wshr/Dry HookUp Only
Heating Natural Gas
Cooling Refrigeration, Ceiling Fan(s)
Flooring Concrete
Fireplaces Type 1 Fireplace, Two Way Fireplace, Living Room, Gas
Fireplace Yes
SPA None
Laundry Wshr/Dry HookUp Only
Exterior
Exterior Feature Balcony, Covered Patio(s), Patio, Private Street(s), Private Yard
Garage Dir Entry frm Garage, Electric Door Opener, Extnded Lngth Garage
Garage Spaces 2.0
Garage Description 2.0
Fence Block, Wrought Iron
Pool None
Community Features Gated Community
Utilities Available APS, SW Gas
Amenities Available Management, Rental OK (See Rmks)
Waterfront No
View City Lights, Mountain(s)
Roof Type Tile
Parking Type Dir Entry frm Garage, Electric Door Opener, Extnded Lngth Garage
Private Pool No
Building
Lot Description Sprinklers In Rear, Sprinklers In Front, Desert Back, Desert Front
Story 1
Builder Name Sun Living Homes
Sewer Sewer in & Cnctd, Public Sewer
Water City Water
Structure Type Balcony,Covered Patio(s),Patio,Private Street(s),Private Yard
Schools
Elementary Schools Hidden Hills Elementary School
Middle Schools Shea Middle School
High Schools Shadow Mountain High School
School District Paradise Valley Unified District
Others
HOA Name Sweetwater Vistas
HOA Fee Include Maintenance Grounds,Street Maint,Front Yard Maint
Senior Community No
Tax ID 166-40-418
Ownership Fee Simple
Acceptable Financing Cash, Conventional, FHA, VA Loan
Horse Property N
Listing Terms Cash, Conventional, FHA, VA Loan
Financing Conventional
Read Less Info
Want to know what your home might be worth? Contact us for a FREE valuation!

Our team is ready to help you sell your home for the highest possible price ASAP

Copyright 2024 Arizona Regional Multiple Listing Service, Inc. All rights reserved.
Bought with HomeSmart
GET MORE INFORMATION

Broker | Lic# BR164382000






