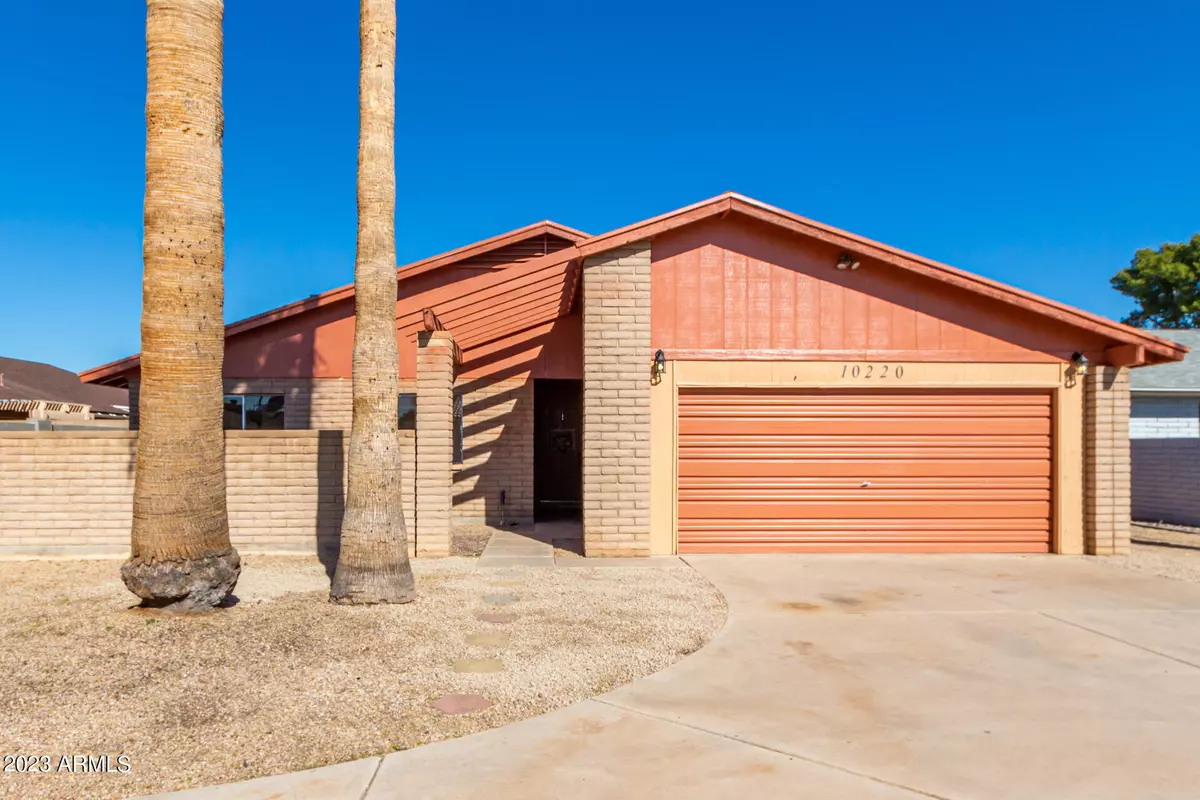$340,000
$365,000
6.8%For more information regarding the value of a property, please contact us for a free consultation.
3 Beds
2 Baths
1,520 SqFt
SOLD DATE : 05/02/2023
Key Details
Sold Price $340,000
Property Type Single Family Home
Sub Type Single Family - Detached
Listing Status Sold
Purchase Type For Sale
Square Footage 1,520 sqft
Price per Sqft $223
Subdivision Garden Villa
MLS Listing ID 6507876
Sold Date 05/02/23
Style Ranch
Bedrooms 3
HOA Fees $105/mo
HOA Y/N Yes
Originating Board Arizona Regional Multiple Listing Service (ARMLS)
Year Built 1973
Annual Tax Amount $1,110
Tax Year 2022
Lot Size 8,185 Sqft
Acres 0.19
Property Description
Jewel in Garden Villa! Move in ready, remodeled home (2022) sits on a larger lot within community. Beautiful Palm Trees welcome you home. Extended Driveway has enough room for all your guests to park- up to 6 cars! Cute courtyard nestled at home's entrance is perfect to sit and chat. Walk inside to be delighted by lovely oak colored flooring and lots of natural light. Bedrooms are nicely sized, new flooring installed (2022). Fireplace at great room keeps you warm on cold nights. Granite countertops in kitchen match so perfectly with brand new stainless-steel appliances- stove, built-in microwave and dishwasher. Kitchen cabinets replaced (2022). HVAC and roof replaced (2012). Home freshly painted inside and out! (2022). Low Maintenace backyard with storage shed. Desirable community offers.. Pool, Tennis court, Walking and Biking paths!
Libraries, Schools, shopping centers, and quick access to I-17 freeway within minutes. Nearby attractions include Castles 'N Coasters amusement park, the Arizona Canal and Rose Mofford Sports Complex, and major redevelopment project of Metro Center Mall! This billion-dollar project is set to include parks, amphitheater, shops and more!
Come see your new home or next investment property today!
Location
State AZ
County Maricopa
Community Garden Villa
Direction West on Peoria- South at Dalphin- North on 39th Ln to Property on left side
Rooms
Den/Bedroom Plus 3
Ensuite Laundry WshrDry HookUp Only
Separate Den/Office N
Interior
Interior Features Eat-in Kitchen, 9+ Flat Ceilings, No Interior Steps, 3/4 Bath Master Bdrm, High Speed Internet, Granite Counters
Laundry Location WshrDry HookUp Only
Heating Electric
Cooling Refrigeration, Ceiling Fan(s)
Flooring Vinyl, Tile
Fireplaces Type 1 Fireplace, Living Room
Fireplace Yes
Window Features Skylight(s)
SPA None
Laundry WshrDry HookUp Only
Exterior
Exterior Feature Covered Patio(s), Storage
Garage Electric Door Opener
Garage Spaces 2.0
Garage Description 2.0
Fence Block, Wood
Pool None
Community Features Community Pool, Tennis Court(s), Playground, Biking/Walking Path
Utilities Available APS
Amenities Available Management
Waterfront No
Roof Type Composition
Parking Type Electric Door Opener
Private Pool No
Building
Lot Description Gravel/Stone Front, Gravel/Stone Back
Story 1
Builder Name Unknown
Sewer Public Sewer
Water City Water
Architectural Style Ranch
Structure Type Covered Patio(s),Storage
Schools
Elementary Schools Abraham Lincoln Traditional School
Middle Schools Abraham Lincoln Traditional School
High Schools Moon Valley High School
School District Glendale Union High School District
Others
HOA Name Garden Villa
HOA Fee Include Maintenance Grounds
Senior Community No
Tax ID 149-37-280
Ownership Fee Simple
Acceptable Financing Conventional, FHA, VA Loan
Horse Property N
Listing Terms Conventional, FHA, VA Loan
Financing FHA
Read Less Info
Want to know what your home might be worth? Contact us for a FREE valuation!

Our team is ready to help you sell your home for the highest possible price ASAP

Copyright 2024 Arizona Regional Multiple Listing Service, Inc. All rights reserved.
Bought with Platinum Living Realty
GET MORE INFORMATION

Broker | Lic# BR164382000






