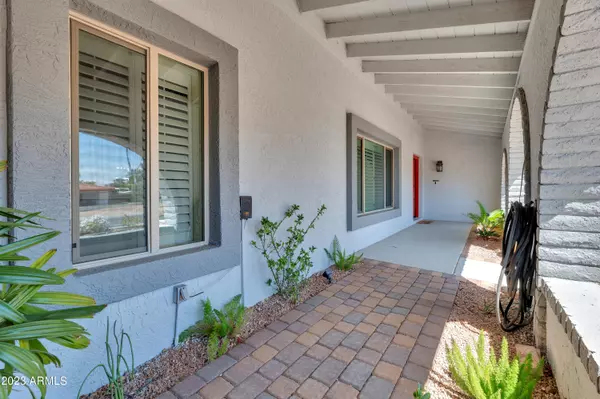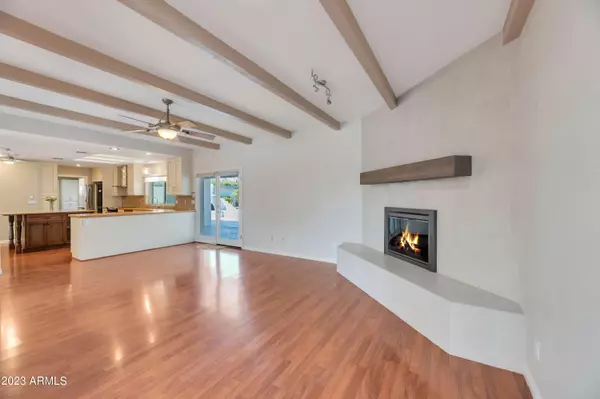$855,000
$900,000
5.0%For more information regarding the value of a property, please contact us for a free consultation.
4 Beds
2.5 Baths
2,777 SqFt
SOLD DATE : 05/30/2023
Key Details
Sold Price $855,000
Property Type Single Family Home
Sub Type Single Family - Detached
Listing Status Sold
Purchase Type For Sale
Square Footage 2,777 sqft
Price per Sqft $307
Subdivision Thunderbird Desert Estates Unit 5
MLS Listing ID 6541110
Sold Date 05/30/23
Style Territorial/Santa Fe
Bedrooms 4
HOA Y/N No
Originating Board Arizona Regional Multiple Listing Service (ARMLS)
Year Built 1984
Annual Tax Amount $4,542
Tax Year 2022
Lot Size 0.366 Acres
Acres 0.37
Property Description
Well-card for home that is open, inviting and charming. The home has been updated over the years: roof 2020; sport court 2023; pool, pool deck and patio 2022; new windows in 2008; fresh exterior paint 2022; primary bathroom 2018; front irrigation 2020. Fourth bedroom/bonus room (approx. 26 x 16) has direct access to the back yard; it was added with a City of Phoenix Building Permit in 2006. HVAC unit for 4th bedroom replaced 2022. North/south exposure gives plenty of light into the home. Powder room (1/2 bath) is well situated when entertaining inside and out. Kitchen window and family room look out to the sparkling pool, lovely landscaping and sport court. An abundance of storage allows for your extras to have their place. A gem in 85254.
Location
State AZ
County Maricopa
Community Thunderbird Desert Estates Unit 5
Direction Go north on 60th Street from Thunderbird. Crocus Dr. is approximately 1/2 mile north of Thunderbird. 6002 E. Crocus Drive will be on your right-hand side.
Rooms
Other Rooms Family Room
Master Bedroom Not split
Den/Bedroom Plus 4
Separate Den/Office N
Interior
Interior Features Breakfast Bar, No Interior Steps, 3/4 Bath Master Bdrm, Double Vanity
Heating Electric
Cooling Refrigeration, Ceiling Fan(s)
Flooring Carpet, Laminate, Tile
Fireplaces Type 1 Fireplace, Exterior Fireplace, Family Room
Fireplace Yes
Window Features Skylight(s),Double Pane Windows
SPA None
Exterior
Exterior Feature Sport Court(s)
Parking Features Dir Entry frm Garage, Electric Door Opener, RV Gate, Side Vehicle Entry
Garage Spaces 2.0
Carport Spaces 2
Garage Description 2.0
Fence Block
Pool Private
Utilities Available APS
Amenities Available None
Roof Type Built-Up,Foam
Accessibility Bath Raised Toilet, Bath Grab Bars
Private Pool Yes
Building
Lot Description Corner Lot, Desert Back, Desert Front
Story 1
Builder Name unknown
Sewer Public Sewer
Water City Water
Architectural Style Territorial/Santa Fe
Structure Type Sport Court(s)
New Construction No
Schools
Elementary Schools Desert Springs Preparatory Elementary School
Middle Schools Desert Shadows Middle School - Scottsdale
High Schools Horizon High School
School District Paradise Valley Unified District
Others
HOA Fee Include No Fees
Senior Community No
Tax ID 215-61-409
Ownership Fee Simple
Acceptable Financing Cash, Conventional
Horse Property N
Listing Terms Cash, Conventional
Financing Conventional
Special Listing Condition Exclusions (SeeRmks)
Read Less Info
Want to know what your home might be worth? Contact us for a FREE valuation!

Our team is ready to help you sell your home for the highest possible price ASAP

Copyright 2025 Arizona Regional Multiple Listing Service, Inc. All rights reserved.
Bought with American Realty Brokers
GET MORE INFORMATION
Broker | Lic# BR164382000






