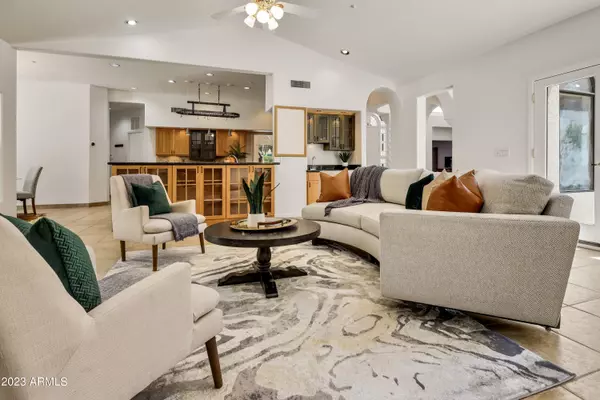$1,500,000
$1,500,000
For more information regarding the value of a property, please contact us for a free consultation.
4 Beds
3.5 Baths
3,502 SqFt
SOLD DATE : 05/31/2023
Key Details
Sold Price $1,500,000
Property Type Single Family Home
Sub Type Single Family - Detached
Listing Status Sold
Purchase Type For Sale
Square Footage 3,502 sqft
Price per Sqft $428
Subdivision Scottsdale Mountain View Estates Lot 1-19
MLS Listing ID 6540076
Sold Date 05/31/23
Style Santa Barbara/Tuscan
Bedrooms 4
HOA Fees $26
HOA Y/N Yes
Originating Board Arizona Regional Multiple Listing Service (ARMLS)
Year Built 1992
Annual Tax Amount $5,476
Tax Year 2022
Lot Size 0.455 Acres
Acres 0.45
Property Description
A back yard that will make you think you are in Paradise Valley. This stunning custom home in the desirable Cactus Corridor is an entertainer's dream, boasting multiple outdoor areas and patios on a large, beautifully landscaped lot with complete privacy from the oleander-lined backyard. Enjoy a chef's kitchen featuring Subzero and Viking appliances, two sinks, and raised gardening beds. The home's luxurious interior includes a gorgeous master suite with his and her walk-in closets, a spa-like bathroom, and French doors throughout the single-story layout with no interior steps. The extended length 3-car garage is climate controlled and the home features a Kinetico whole house water system. Additionally, the property boasts 2 pomegranate trees, 2 orange trees, 2 lemon trees, 1 fig tree.
Location
State AZ
County Maricopa
Community Scottsdale Mountain View Estates Lot 1-19
Direction North on 90th Street from Cactus and left/west on Charter Oak to property. Drive straight/west til you hit 89th Street. House will be right in front of you.
Rooms
Other Rooms Great Room, Family Room
Master Bedroom Split
Den/Bedroom Plus 4
Ensuite Laundry WshrDry HookUp Only
Separate Den/Office N
Interior
Interior Features Eat-in Kitchen, Drink Wtr Filter Sys, Fire Sprinklers, No Interior Steps, Soft Water Loop, Vaulted Ceiling(s), Wet Bar, Kitchen Island, Double Vanity, Full Bth Master Bdrm, Separate Shwr & Tub, High Speed Internet, Granite Counters
Laundry Location WshrDry HookUp Only
Heating Natural Gas
Cooling Refrigeration
Flooring Stone, Tile, Wood
Fireplaces Type 2 Fireplace, Living Room, Master Bedroom
Fireplace Yes
Window Features Dual Pane
SPA None
Laundry WshrDry HookUp Only
Exterior
Exterior Feature Patio, Private Yard
Garage Dir Entry frm Garage, Electric Door Opener, Temp Controlled
Garage Spaces 3.0
Garage Description 3.0
Fence Block
Pool Diving Pool, Private
Community Features Biking/Walking Path
Utilities Available APS, SW Gas
Amenities Available Management
Waterfront No
Roof Type Concrete,Foam
Accessibility Accessible Hallway(s)
Parking Type Dir Entry frm Garage, Electric Door Opener, Temp Controlled
Private Pool Yes
Building
Lot Description Desert Front, Gravel/Stone Back, Grass Front, Grass Back
Story 1
Builder Name Custom
Sewer Public Sewer
Water City Water
Architectural Style Santa Barbara/Tuscan
Structure Type Patio,Private Yard
Schools
Elementary Schools Zuni Hills Elementary School
Middle Schools Desert Canyon Elementary
High Schools Desert Mountain High School
School District Scottsdale Unified District
Others
HOA Name Scottsdale Mountain
HOA Fee Include Maintenance Grounds
Senior Community No
Tax ID 217-24-977
Ownership Fee Simple
Acceptable Financing Conventional
Horse Property N
Listing Terms Conventional
Financing Conventional
Read Less Info
Want to know what your home might be worth? Contact us for a FREE valuation!

Our team is ready to help you sell your home for the highest possible price ASAP

Copyright 2024 Arizona Regional Multiple Listing Service, Inc. All rights reserved.
Bought with Swallows & Associates Realty
GET MORE INFORMATION

Broker | Lic# BR164382000






