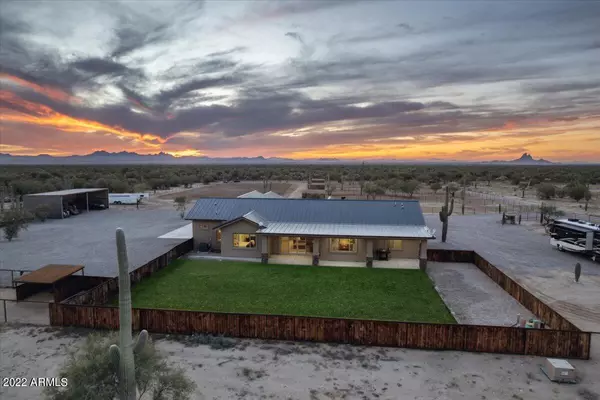$840,000
$900,000
6.7%For more information regarding the value of a property, please contact us for a free consultation.
4 Beds
3 Baths
3,015 SqFt
SOLD DATE : 06/02/2023
Key Details
Sold Price $840,000
Property Type Single Family Home
Sub Type Single Family - Detached
Listing Status Sold
Purchase Type For Sale
Square Footage 3,015 sqft
Price per Sqft $278
Subdivision S15 T10S R11E
MLS Listing ID 6496422
Sold Date 06/02/23
Style Ranch
Bedrooms 4
HOA Y/N No
Originating Board Arizona Regional Multiple Listing Service (ARMLS)
Year Built 2022
Annual Tax Amount $277
Tax Year 2022
Lot Size 5.454 Acres
Acres 5.45
Property Description
New Custom Built Home on 5.45 acres. This brand new home is the perfect blend of country living and luxury featuring a huge gourmet kitchen with granite counter-tops, custom cabinetry and black stainless steel appliances. 10' tall ceilings! All baths offer custom cabinetry, tile and granite countertops. Resort style master bath is equipped with a whirlpool jacuzzi bathtub and impressive rock wall. Master shower is oversized with dual showerheads. Huge walk-in closet with island. Large laundry room with tons of storage and large capacity sink. Spray foam insulation throughout. Putting Green!! Horse facilities include 6 turn-outs with stalls. Hay and Equipment Barn. Private shared well and entire lot is fully fenced with pipe. Gorgeous custom built entryway with gated access.
Location
State AZ
County Pinal
Community S15 T10S R11E
Direction Missile Base Road to Estancia Road left on Estancia then Right on Davis Ranch Road then Left on Cattle Tank Road property is about 1/2 mile down Cattle Tank on your right hand side. There is a large m
Rooms
Other Rooms ExerciseSauna Room, Great Room, Family Room
Master Bedroom Split
Den/Bedroom Plus 5
Separate Den/Office Y
Interior
Interior Features Walk-In Closet(s), 9+ Flat Ceilings, No Interior Steps, Kitchen Island, Pantry, Double Vanity, Separate Shwr & Tub, Tub with Jets, High Speed Internet, Granite Counters
Heating Electric, ENERGY STAR Qualified Equipment
Cooling Refrigeration, Programmable Thmstat, Ceiling Fan(s), ENERGY STAR Qualified Equipment
Flooring Carpet, Tile
Fireplaces Number No Fireplace
Fireplaces Type None
Fireplace No
Window Features ENERGY STAR Qualified Windows
SPA None
Laundry Dryer Included, Washer Included
Exterior
Exterior Feature Playground, Storage
Parking Features Electric Door Opener, Rear Vehicle Entry, RV Gate, Separate Strge Area, RV Access/Parking, Gated
Garage Spaces 3.0
Carport Spaces 4
Garage Description 3.0
Fence Other
Pool None
Landscape Description Irrigation Back
Utilities Available Other, See Remarks
Amenities Available None
Roof Type Metal
Building
Lot Description Gravel/Stone Front, Synthetic Grass Frnt, Auto Timer H2O Back, Irrigation Back
Story 1
Builder Name Owner
Sewer Septic Tank
Water Shared Well
Architectural Style Ranch
Structure Type Playground, Storage
New Construction No
Schools
Elementary Schools Red Rock Elementary School
Middle Schools Red Rock Elementary School
High Schools Other
School District Santa Cruz Valley Union High School District
Others
HOA Fee Include No Fees
Senior Community No
Tax ID 410-16-029-K
Ownership Fee Simple
Acceptable Financing Cash, Conventional, FHA, USDA Loan, VA Loan
Horse Property Y
Horse Feature Corral(s)
Listing Terms Cash, Conventional, FHA, USDA Loan, VA Loan
Financing Cash
Special Listing Condition Owner Occupancy Req, Owner/Agent
Read Less Info
Want to know what your home might be worth? Contact us for a FREE valuation!

Our team is ready to help you sell your home for the highest possible price ASAP

Copyright 2025 Arizona Regional Multiple Listing Service, Inc. All rights reserved.
Bought with Burris, Hennessy & Co.
GET MORE INFORMATION
Broker | Lic# BR164382000






