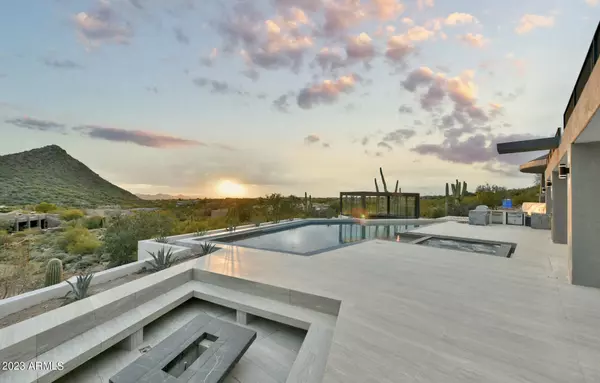$8,270,000
$8,995,000
8.1%For more information regarding the value of a property, please contact us for a free consultation.
7 Beds
6.5 Baths
11,687 SqFt
SOLD DATE : 06/12/2023
Key Details
Sold Price $8,270,000
Property Type Single Family Home
Sub Type Single Family - Detached
Listing Status Sold
Purchase Type For Sale
Square Footage 11,687 sqft
Price per Sqft $707
Subdivision Canyon Heights
MLS Listing ID 6519503
Sold Date 06/12/23
Style Other (See Remarks)
Bedrooms 7
HOA Fees $150/ann
HOA Y/N Yes
Originating Board Arizona Regional Multiple Listing Service (ARMLS)
Year Built 1997
Annual Tax Amount $14,810
Tax Year 2022
Lot Size 3.570 Acres
Acres 3.57
Property Description
The life of luxury awaits in one of the most prestigious and sought after gated communities in North Scottsdale! This gorgeous multi-level 11687 sq ft modern contemporary estate found at the end of a cul-de-sac lot is a hidden gem of the desert. This 6 bedroom, 7.5 bathroom home is an oasis with unparalleled views of the Sonoran desert below. Meticulously thought-out design includes a resort style entrance, interconnecting ''coastal look'' water features, top-of-the line appliance package, a 4-car garage, custom doors and cabinets, a personal gym, and a perfect media room space. The custom high end open kitchen comes with garage style electronic door to allow the outdoors in! The main primary suite includes a private living room, full wet bar, kitchenette, two closets, built-ins, floating The custom high end open kitchen comes with garage style electronic door to allow the outdoors in! The main primary suite includes a private living room, full wet bar, kitchenette, two closets, built-ins, floating bed, and a fireplace with a pop up tv, electric windows that open up or down, private balcony and outdoor shower. The primary bathroom includes a large soaking tub with a gorgeous view and a luxurious 3 rain shower head. Downstairs features an oversized ensuite with a walk-in closet, free standing tub and a private balcony with views. The backyard is an entertainer's dream with a full-size tennis court, waterfall pool, jacuzzi, outdoor wet bar, retractable roof, outdoor TVs, outdoor showers, sunken fire pits, and direct access to a private bathroom. Poolside offers a 300 sq ft enclosed cabana with retracting roof and sliding widows. Guests will enjoy the 900 sq ft guest house, upgraded to match the luxury of the main house. High-end luxury meets calming oasis. This home has it all and more!!
Location
State AZ
County Maricopa
Community Canyon Heights
Direction East on Pinnacle Peak to the end. South into Canyon Heights Community thru the gate. Continue on Via Ventosa to stop sign. East on Calle De Las Brisas
Rooms
Other Rooms Guest Qtrs-Sep Entrn, ExerciseSauna Room, Great Room, Media Room, Family Room
Master Bedroom Split
Den/Bedroom Plus 8
Ensuite Laundry Inside, Upper Level, See Remarks
Separate Den/Office Y
Interior
Interior Features Upstairs, Eat-in Kitchen, Breakfast Bar, Elevator, Wet Bar, Kitchen Island, Pantry, Double Vanity, Full Bth Master Bdrm, Separate Shwr & Tub, Granite Counters
Laundry Location Inside, Upper Level, See Remarks
Heating Propane
Cooling See Remarks
Flooring Stone, Tile
Fireplaces Type 1 Fireplace, 3+ Fireplace, Fire Pit, Master Bedroom, Gas
Fireplace Yes
SPA Heated, Private
Laundry Inside, Upper Level, See Remarks
Exterior
Exterior Feature Balcony, Circular Drive, Covered Patio(s), Gazebo/Ramada, Patio, Sport Court(s), Tennis Court(s), Built-in Barbecue, Separate Guest House
Garage Attch'd Gar Cabinets, Dir Entry frm Garage, Electric Door Opener, Electric Vehicle Charging Station(s)
Garage Spaces 4.0
Garage Description 4.0
Fence Block, Wrought Iron
Pool Heated, Private
Utilities Available APS
Amenities Available Other
Waterfront No
View City Lights, Mountain(s)
Roof Type Tile
Parking Type Attch'd Gar Cabinets, Dir Entry frm Garage, Electric Door Opener, Electric Vehicle Charging Station(s)
Private Pool Yes
Building
Lot Description Cul-De-Sac, Natural Desert Back, Natural Desert Front
Story 2
Builder Name UNK
Sewer Septic Tank
Water City Water
Architectural Style Other (See Remarks)
Structure Type Balcony, Circular Drive, Covered Patio(s), Gazebo/Ramada, Patio, Sport Court(s), Tennis Court(s), Built-in Barbecue, Separate Guest House
Schools
Elementary Schools Copper Ridge Elementary School
Middle Schools Copper Ridge Elementary School
High Schools Chaparral High School
School District Scottsdale Unified District
Others
HOA Name Canyon Heights
HOA Fee Include Other (See Remarks)
Senior Community No
Tax ID 217-07-765
Ownership Fee Simple
Acceptable Financing Cash
Horse Property N
Listing Terms Cash
Financing Conventional
Read Less Info
Want to know what your home might be worth? Contact us for a FREE valuation!

Our team is ready to help you sell your home for the highest possible price ASAP

Copyright 2024 Arizona Regional Multiple Listing Service, Inc. All rights reserved.
Bought with eXp Realty
GET MORE INFORMATION

Broker | Lic# BR164382000






