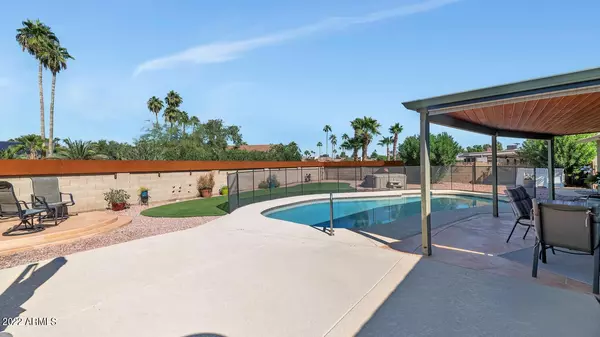$675,000
$695,900
3.0%For more information regarding the value of a property, please contact us for a free consultation.
3 Beds
2 Baths
1,880 SqFt
SOLD DATE : 06/23/2023
Key Details
Sold Price $675,000
Property Type Single Family Home
Sub Type Single Family - Detached
Listing Status Sold
Purchase Type For Sale
Square Footage 1,880 sqft
Price per Sqft $359
Subdivision Desert Vista Unit 2
MLS Listing ID 6487292
Sold Date 06/23/23
Style Ranch
Bedrooms 3
HOA Y/N No
Originating Board Arizona Regional Multiple Listing Service (ARMLS)
Year Built 1971
Annual Tax Amount $2,371
Tax Year 2022
Lot Size 0.263 Acres
Acres 0.26
Property Description
Do not miss this beautiful three bedroom two bathroom home almost 1900 square-foot with a huge oversized backyard, not to mention RV storage and a 315 Sq Ft workshop!! This corner lot is perfect for rear access to your workshop and RV parking. With no neighbor behind you giving you tons of privacy. This home has been extensively updated with a custom patio door opening up the entire home to the large backyard. Also custom cabinets updating kitchen and bathrooms to the open layout and even a sunroom!! Shopping, dining, entertainment, close to everything just off Shea and the 51 freeway. The best kept secret is your own access down 26th St., right onto the 51 freeway! Very easy to lock it and leave it while you enjoy a long RV trip schedule your showing Today!
Location
State AZ
County Maricopa
Community Desert Vista Unit 2
Direction South on 26th Street to Beryl, Left turn to the home 4 door down on your left side.
Rooms
Other Rooms Separate Workshop, BonusGame Room, Arizona RoomLanai
Master Bedroom Downstairs
Den/Bedroom Plus 5
Separate Den/Office Y
Interior
Interior Features Master Downstairs, Eat-in Kitchen, 9+ Flat Ceilings, Kitchen Island, 3/4 Bath Master Bdrm, High Speed Internet, Granite Counters
Heating Electric
Cooling Other, See Remarks, Refrigeration, Programmable Thmstat, Ceiling Fan(s)
Flooring Carpet, Laminate, Tile
Fireplaces Number No Fireplace
Fireplaces Type None
Fireplace No
Window Features Sunscreen(s),Dual Pane,Low-E,Vinyl Frame
SPA Above Ground,Heated,Private
Exterior
Exterior Feature Covered Patio(s), Playground, Patio, Storage
Parking Features Rear Vehicle Entry, RV Gate, RV Access/Parking
Carport Spaces 2
Fence Block, Wrought Iron, Wood
Pool Fenced, Private
Landscape Description Irrigation Back, Irrigation Front
Community Features Biking/Walking Path
Amenities Available None
View Mountain(s)
Roof Type Composition
Accessibility Zero-Grade Entry
Private Pool Yes
Building
Lot Description Alley, Corner Lot, Desert Back, Desert Front, Cul-De-Sac, Auto Timer H2O Front, Auto Timer H2O Back, Irrigation Front, Irrigation Back
Story 1
Builder Name Remodeled
Sewer Public Sewer
Water City Water
Architectural Style Ranch
Structure Type Covered Patio(s),Playground,Patio,Storage
New Construction No
Schools
Elementary Schools Mercury Mine Elementary School
Middle Schools Shea Middle School
High Schools Shadow Mountain High School
School District Paradise Valley Unified District
Others
HOA Fee Include No Fees
Senior Community No
Tax ID 165-05-150
Ownership Fee Simple
Acceptable Financing Conventional, FHA, Owner May Carry, VA Loan
Horse Property N
Listing Terms Conventional, FHA, Owner May Carry, VA Loan
Financing Cash
Read Less Info
Want to know what your home might be worth? Contact us for a FREE valuation!

Our team is ready to help you sell your home for the highest possible price ASAP

Copyright 2025 Arizona Regional Multiple Listing Service, Inc. All rights reserved.
Bought with NORTH&CO.
GET MORE INFORMATION
Broker | Lic# BR164382000






