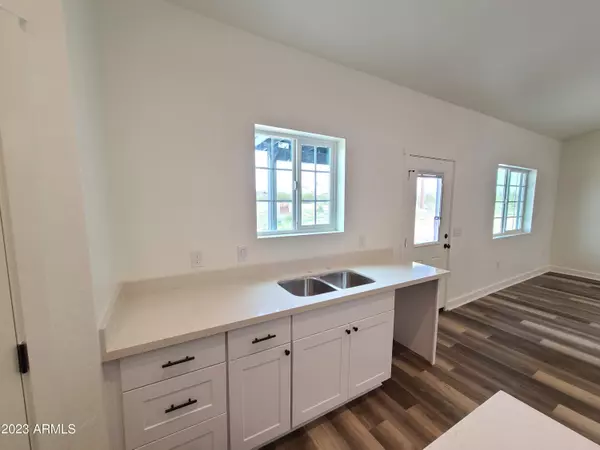$310,000
$319,000
2.8%For more information regarding the value of a property, please contact us for a free consultation.
3 Beds
2 Baths
1,645 SqFt
SOLD DATE : 07/24/2023
Key Details
Sold Price $310,000
Property Type Single Family Home
Sub Type Single Family - Detached
Listing Status Sold
Purchase Type For Sale
Square Footage 1,645 sqft
Price per Sqft $188
Subdivision S2 T5S R9E
MLS Listing ID 6523254
Sold Date 07/24/23
Style Ranch
Bedrooms 3
HOA Y/N No
Originating Board Arizona Regional Multiple Listing Service (ARMLS)
Year Built 2022
Annual Tax Amount $43
Tax Year 2022
Lot Size 10,178 Sqft
Acres 0.23
Property Description
BRAND NEW HOME! . With an open layout and vaulted ceilings, the home feels spacious and inviting. It also features foam insulated walls for maximum energy efficiency, ceiling fans, and dual pane windows to keep you cozy without driving up your air conditioning bills.
The kitchen is a chef's dream with quartz countertops, stainless-steel appliances, and a large pantry. The master bedroom provides a peaceful retreat with a split floor plan, dual sinks, and a large walk-in closet.
The laundry room offers plenty of storage space, a sink, and room for a freezer or second fridge. You can enjoy the lovely Arizona weather on the covered back porch. It's the perfect place to relax and unwind.
Say goodbye to the stress of the day and say hello to your new home! no HOA.
Location
State AZ
County Pinal
Community S2 T5S R9E
Direction From the 287 turn south on W. Campbell Ave. Follow W Campbell around to the home on the left hand side.
Rooms
Master Bedroom Split
Den/Bedroom Plus 3
Ensuite Laundry Wshr/Dry HookUp Only
Separate Den/Office N
Interior
Interior Features Eat-in Kitchen, 9+ Flat Ceilings, Vaulted Ceiling(s), Kitchen Island, Pantry, 3/4 Bath Master Bdrm, Double Vanity, Granite Counters
Laundry Location Wshr/Dry HookUp Only
Heating Electric
Cooling Refrigeration, Programmable Thmstat, Ceiling Fan(s)
Flooring Carpet, Vinyl
Fireplaces Number No Fireplace
Fireplaces Type None
Fireplace No
Window Features Double Pane Windows
SPA None
Laundry Wshr/Dry HookUp Only
Exterior
Garage Spaces 2.0
Garage Description 2.0
Fence None
Pool None
Utilities Available Oth Elec (See Rmrks)
Amenities Available None
Waterfront No
Roof Type Composition
Private Pool No
Building
Lot Description Dirt Front, Dirt Back
Story 1
Builder Name Rice Construction LLC.
Sewer Sewer in & Cnctd, Public Sewer
Water City Water
Architectural Style Ranch
New Construction No
Schools
Elementary Schools Florence K-8
Middle Schools Florence K-8
High Schools Florence High School
School District Florence Unified School District
Others
HOA Fee Include No Fees
Senior Community No
Tax ID 202-06-009-H
Ownership Fee Simple
Acceptable Financing Cash, Conventional, FHA, VA Loan
Horse Property N
Listing Terms Cash, Conventional, FHA, VA Loan
Financing FHA
Read Less Info
Want to know what your home might be worth? Contact us for a FREE valuation!

Our team is ready to help you sell your home for the highest possible price ASAP

Copyright 2024 Arizona Regional Multiple Listing Service, Inc. All rights reserved.
Bought with HomeSmart Lifestyles
GET MORE INFORMATION

Broker | Lic# BR164382000






