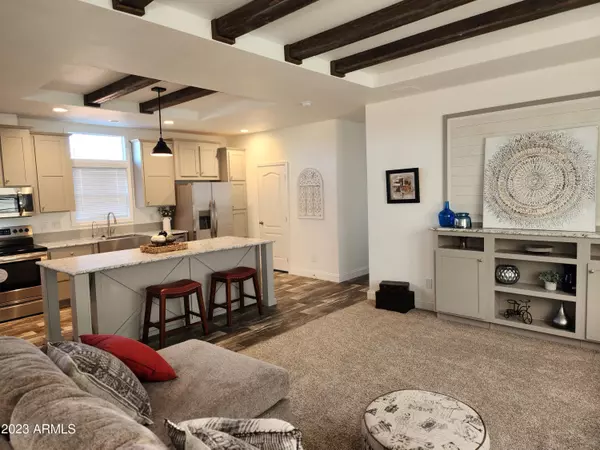$364,000
$369,000
1.4%For more information regarding the value of a property, please contact us for a free consultation.
4 Beds
2 Baths
1,973 SqFt
SOLD DATE : 07/05/2023
Key Details
Sold Price $364,000
Property Type Mobile Home
Sub Type Mfg/Mobile Housing
Listing Status Sold
Purchase Type For Sale
Square Footage 1,973 sqft
Price per Sqft $184
Subdivision Hidden Valley Estates
MLS Listing ID 6561326
Sold Date 07/05/23
Bedrooms 4
HOA Y/N No
Originating Board Arizona Regional Multiple Listing Service (ARMLS)
Year Built 2023
Tax Year 2023
Lot Size 2.430 Acres
Acres 2.43
Property Description
DO NOT MISS OUT ON THIS ONE! Brand new 2023 4 bedroom, 2 bath home with approx. 2,000 sq. ft. of livable space loaded with extras. The kitchen alone features complete stainless steel appliances, a walk-in pantry, a large island, cabinets and drawers galore, plus a garbage disposal and reverse osmosis system! Throughout the rest of the home you will find a family room, living room, dining area, laundry room, and upgraded transom windows. Moving into the master bedroom, extras include a barn door leading to a private master bathroom with a separate tub and shower, double vanity, and toilet room. The outdoor bonuses include an extra large cement patio, colored-gravel landscaping with an installed timer-irrigation system. And not to worry, the shared well meets all FHA and VA requirements.
Location
State AZ
County Pinal
Community Hidden Valley Estates
Direction From State Route 347: West on Clayton Rd to dead end. Right on Amarillo Valley Rd. Left on Century Rd. Go .4 to .5 miles to gravel road on the right. Take gravel road 3rd house on the left.
Rooms
Other Rooms Great Room, Family Room
Den/Bedroom Plus 4
Separate Den/Office N
Interior
Interior Features Eat-in Kitchen, Breakfast Bar, Kitchen Island, Double Vanity, Separate Shwr & Tub
Heating Electric
Cooling Refrigeration
Fireplaces Number No Fireplace
Fireplaces Type None
Fireplace No
SPA None
Laundry Wshr/Dry HookUp Only
Exterior
Exterior Feature Patio
Fence None
Pool None
Utilities Available Oth Elec (See Rmrks)
Amenities Available Not Managed
Roof Type Composition
Private Pool No
Building
Lot Description Natural Desert Back, Dirt Front, Dirt Back, Natural Desert Front
Story 1
Builder Name Clayton Homes
Sewer Septic Tank
Water Shared Well
Structure Type Patio
New Construction No
Schools
Elementary Schools Stanfield Elementary School
Middle Schools Casa Grande Middle School
High Schools Maricopa High School
School District Casa Grande Union High School District
Others
HOA Fee Include No Fees
Senior Community No
Tax ID 501-07-006-K
Ownership Fee Simple
Acceptable Financing Cash, Conventional, 1031 Exchange, FHA, VA Loan
Horse Property Y
Listing Terms Cash, Conventional, 1031 Exchange, FHA, VA Loan
Financing FHA
Special Listing Condition N/A, Owner/Agent
Read Less Info
Want to know what your home might be worth? Contact us for a FREE valuation!

Our team is ready to help you sell your home for the highest possible price ASAP

Copyright 2025 Arizona Regional Multiple Listing Service, Inc. All rights reserved.
Bought with Phoenix Metro Properties
GET MORE INFORMATION
Broker | Lic# BR164382000






