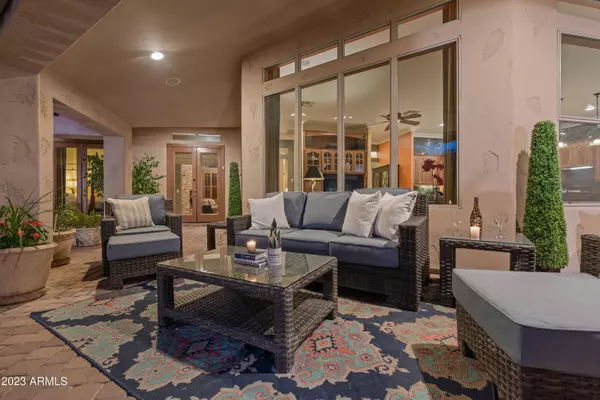$1,080,000
$1,095,000
1.4%For more information regarding the value of a property, please contact us for a free consultation.
4 Beds
4 Baths
3,720 SqFt
SOLD DATE : 07/14/2023
Key Details
Sold Price $1,080,000
Property Type Single Family Home
Sub Type Single Family - Detached
Listing Status Sold
Purchase Type For Sale
Square Footage 3,720 sqft
Price per Sqft $290
Subdivision Legend At Pointe Tapatio Cliffs
MLS Listing ID 6541003
Sold Date 07/14/23
Style Other (See Remarks)
Bedrooms 4
HOA Fees $150/qua
HOA Y/N Yes
Originating Board Arizona Regional Multiple Listing Service (ARMLS)
Year Built 2002
Annual Tax Amount $4,503
Tax Year 2022
Lot Size 10,244 Sqft
Acres 0.24
Property Description
Welcome to this luxurious and impeccably designed home located in a coveted Phoenix gated community. This high-quality built home boasts exceptional craftsmanship and attention to detail that is evident throughout.
As you step inside, you'll be immediately impressed by the elegant crown molding and stunning finishes that create an inviting and sophisticated ambiance. The spacious and open floor plan offers a seamless flow from room to room, ideal for both entertaining and relaxation. The heart of the home is the spectacular pool and spa area, offering a private oasis with no neighbors behind. Perfect for enjoying warm Arizona days and cool nights, this backyard paradise is sure to impress. This home is the original builder model, showcasing the finest upgrades and amenities. The gourmet kitchen features top-of-the-line appliances, custom cabinetry, and a center island that serves as the perfect gathering spot.
The bedrooms are generously sized, each with its own en-suite bathroom, providing comfort and privacy for everyone.
Conveniently located in the heart of Phoenix, this home offers easy access to shopping, dining, and entertainment. Don't miss out on the opportunity to make this exceptional property your own!
Location
State AZ
County Maricopa
Community Legend At Pointe Tapatio Cliffs
Direction East to 12th St. North on 12th St and up mountain to gated entry. Enter gates, then North on 12th Pl and East on Lupine to home - 38 steps from the Phoenix Mountain Preserve.
Rooms
Other Rooms Family Room
Master Bedroom Split
Den/Bedroom Plus 5
Ensuite Laundry Engy Star (See Rmks), Wshr/Dry HookUp Only
Separate Den/Office Y
Interior
Interior Features Eat-in Kitchen, Breakfast Bar, 9+ Flat Ceilings, No Interior Steps, Kitchen Island, Pantry, Double Vanity, Full Bth Master Bdrm, Separate Shwr & Tub, Tub with Jets, High Speed Internet, Granite Counters
Laundry Location Engy Star (See Rmks),Wshr/Dry HookUp Only
Heating Electric
Cooling Refrigeration, Programmable Thmstat, Ceiling Fan(s)
Flooring Carpet, Tile
Fireplaces Type 2 Fireplace, Exterior Fireplace, Living Room, Gas
Fireplace Yes
Window Features Double Pane Windows,Tinted Windows
SPA Heated,Private
Laundry Engy Star (See Rmks), Wshr/Dry HookUp Only
Exterior
Exterior Feature Covered Patio(s), Patio, Private Street(s), Built-in Barbecue
Garage Dir Entry frm Garage, Electric Door Opener, Electric Vehicle Charging Station(s)
Garage Spaces 3.0
Garage Description 3.0
Fence Block, Wrought Iron
Pool Heated, Private
Community Features Gated Community, Community Spa Htd, Community Pool Htd, Biking/Walking Path
Utilities Available APS, SW Gas
Amenities Available Management
Waterfront No
View City Lights, Mountain(s)
Roof Type Tile
Parking Type Dir Entry frm Garage, Electric Door Opener, Electric Vehicle Charging Station(s)
Private Pool Yes
Building
Lot Description Sprinklers In Rear, Sprinklers In Front, Desert Back, Desert Front, Auto Timer H2O Front, Auto Timer H2O Back
Story 1
Builder Name Legend Builders
Sewer Public Sewer
Water City Water
Architectural Style Other (See Remarks)
Structure Type Covered Patio(s),Patio,Private Street(s),Built-in Barbecue
Schools
Elementary Schools Larkspur Elementary School
Middle Schools Shea Middle School
High Schools Shadow Mountain High School
School District Paradise Valley Unified District
Others
HOA Name Pointe Tapatio
HOA Fee Include Maintenance Grounds,Street Maint
Senior Community No
Tax ID 159-19-059
Ownership Fee Simple
Acceptable Financing Cash, Conventional, VA Loan
Horse Property N
Listing Terms Cash, Conventional, VA Loan
Financing Conventional
Special Listing Condition N/A, Owner/Agent
Read Less Info
Want to know what your home might be worth? Contact us for a FREE valuation!

Our team is ready to help you sell your home for the highest possible price ASAP

Copyright 2024 Arizona Regional Multiple Listing Service, Inc. All rights reserved.
Bought with Keller Williams Realty Sonoran Living
GET MORE INFORMATION

Broker | Lic# BR164382000






