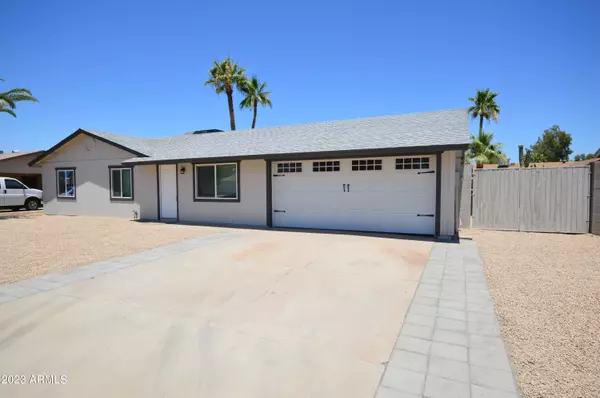$520,000
$529,900
1.9%For more information regarding the value of a property, please contact us for a free consultation.
4 Beds
2 Baths
1,454 SqFt
SOLD DATE : 07/21/2023
Key Details
Sold Price $520,000
Property Type Single Family Home
Sub Type Single Family - Detached
Listing Status Sold
Purchase Type For Sale
Square Footage 1,454 sqft
Price per Sqft $357
Subdivision Paradise Valley Oasis No. 9
MLS Listing ID 6570317
Sold Date 07/21/23
Style Ranch
Bedrooms 4
HOA Y/N No
Originating Board Arizona Regional Multiple Listing Service (ARMLS)
Year Built 1976
Annual Tax Amount $1,167
Tax Year 2022
Lot Size 8,287 Sqft
Acres 0.19
Property Description
Upgraded and modernized with a chefs kitchen. New tall kitchen cabinetry - plenty of cabinet space here. Approx 26 ft of quartz with veining countertops that go on and on. New stainless appliances. New stone-look ceramic tile in living areas and baths and new plush carpet in the bedrooms. Crown molding in living room, kitchen and primary bedroom. New marble wainscot with decorator touches in both baths. Bath cabinetry in baths matches kitchen. Low maintenance front and rear yard. Sparkling swimming pool set to one side with large yard area on the other side. Pleasant spacious covered patio in back. New 3 dimensional roofing and newer HVAC. This home checks all the boxes.
Location
State AZ
County Maricopa
Community Paradise Valley Oasis No. 9
Direction South to Willow, East to 40th Pl, South to Surrey
Rooms
Den/Bedroom Plus 4
Separate Den/Office N
Interior
Interior Features Eat-in Kitchen, No Interior Steps, Pantry, 3/4 Bath Master Bdrm
Heating Electric
Cooling Refrigeration, Ceiling Fan(s)
Flooring Carpet, Tile
Fireplaces Number No Fireplace
Fireplaces Type None
Fireplace No
Window Features Dual Pane
SPA None
Laundry WshrDry HookUp Only
Exterior
Exterior Feature Covered Patio(s)
Parking Features Electric Door Opener, RV Gate
Garage Spaces 2.0
Garage Description 2.0
Fence Block
Pool Play Pool, Private
Amenities Available None
Roof Type Composition
Private Pool Yes
Building
Lot Description Desert Back, Desert Front
Story 1
Builder Name Unknown
Sewer Public Sewer
Water City Water
Architectural Style Ranch
Structure Type Covered Patio(s)
New Construction No
Schools
Elementary Schools Indian Bend Elementary School
Middle Schools Sunrise Middle School
High Schools Paradise Valley High School
School District Paradise Valley Unified District
Others
HOA Fee Include No Fees
Senior Community No
Tax ID 167-12-084
Ownership Fee Simple
Acceptable Financing Conventional, FHA, VA Loan
Horse Property N
Listing Terms Conventional, FHA, VA Loan
Financing Conventional
Special Listing Condition Owner/Agent
Read Less Info
Want to know what your home might be worth? Contact us for a FREE valuation!

Our team is ready to help you sell your home for the highest possible price ASAP

Copyright 2025 Arizona Regional Multiple Listing Service, Inc. All rights reserved.
Bought with The Brokery
GET MORE INFORMATION
Broker | Lic# BR164382000






