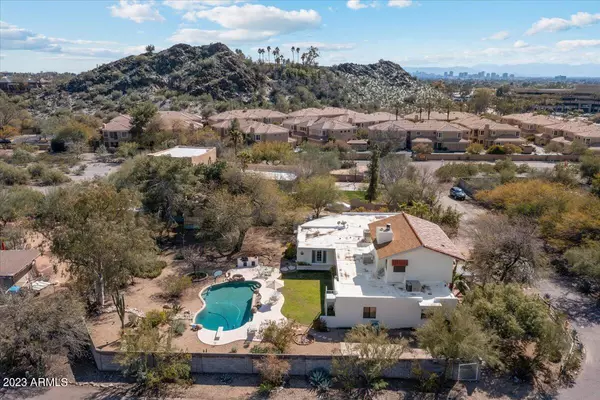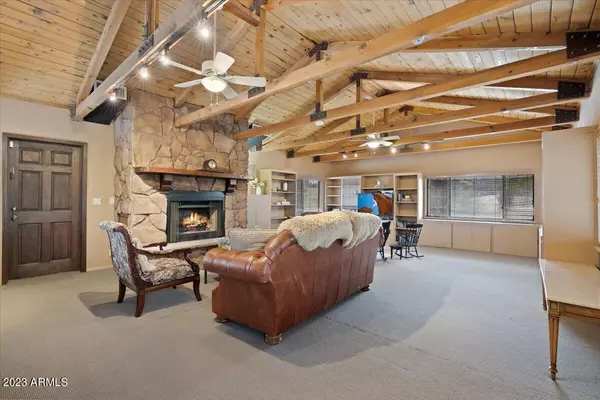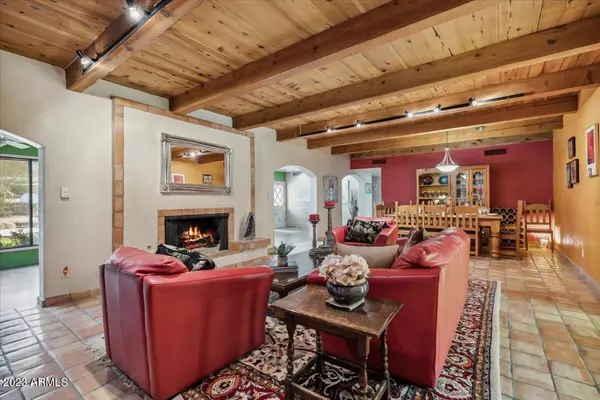$875,000
$965,000
9.3%For more information regarding the value of a property, please contact us for a free consultation.
3 Beds
3 Baths
3,337 SqFt
SOLD DATE : 07/31/2023
Key Details
Sold Price $875,000
Property Type Single Family Home
Sub Type Single Family - Detached
Listing Status Sold
Purchase Type For Sale
Square Footage 3,337 sqft
Price per Sqft $262
Subdivision None Recorded
MLS Listing ID 6531379
Sold Date 07/31/23
Style Ranch,Spanish
Bedrooms 3
HOA Y/N No
Originating Board Arizona Regional Multiple Listing Service (ARMLS)
Year Built 1972
Annual Tax Amount $4,929
Tax Year 2022
Lot Size 0.450 Acres
Acres 0.45
Property Description
There's a house...and then there's a home. Welcome HOME to 17th Street - a one of a kind home just minutes to North Central Corridor, Biltmore, trendy Central Phoenix. This 3 bed, 3 bath property sits on nearly 1/2 acre with an unrivaled lot, prime for redesign or expansion to grow into your dream home. The framework captures the beautiful boho inspiration of this 70's build with exposed beam ceilings and a bonus space that could easily convert to a 4th bedroom. Take a dip in your 12 ft diving pool or fire up the gas grill and firepit surrounded by rich desertscape for the perfect desert evening. Call to inquire more about design options - a chance to own a unique lot like this is fleeting.
Location
State AZ
County Maricopa
Community None Recorded
Direction South on 16th St from Northern Ave. Left on Winter, left on 17th St. Second house on Right.
Rooms
Other Rooms Library-Blt-in Bkcse, Guest Qtrs-Sep Entrn, Separate Workshop, Loft, Arizona RoomLanai
Master Bedroom Split
Den/Bedroom Plus 6
Separate Den/Office Y
Interior
Interior Features Master Downstairs, Breakfast Bar, Kitchen Island, 3/4 Bath Master Bdrm, High Speed Internet
Heating Electric, Natural Gas
Cooling Refrigeration
Flooring Carpet, Tile, Concrete
Fireplaces Type 2 Fireplace, Fire Pit, Family Room, Living Room, Gas
Fireplace Yes
Window Features Skylight(s)
SPA None
Exterior
Exterior Feature Playground, Patio, Private Street(s), Sport Court(s), Storage, Built-in Barbecue
Parking Features Electric Door Opener, Separate Strge Area
Garage Spaces 2.0
Garage Description 2.0
Fence Other, Block, Wrought Iron
Pool Diving Pool, Private
Utilities Available APS, SW Gas
Amenities Available None
View Mountain(s)
Roof Type Composition,Tile,Built-Up,Foam
Private Pool Yes
Building
Lot Description Sprinklers In Rear, Sprinklers In Front, Corner Lot, Natural Desert Back, Gravel/Stone Front, Gravel/Stone Back, Grass Back, Auto Timer H2O Front, Natural Desert Front, Auto Timer H2O Back
Story 2
Builder Name Unknown
Sewer Septic in & Cnctd, Septic Tank
Water City Water
Architectural Style Ranch, Spanish
Structure Type Playground,Patio,Private Street(s),Sport Court(s),Storage,Built-in Barbecue
New Construction No
Schools
Elementary Schools Madison Elementary School
Middle Schools Madison Elementary School
High Schools Sunnyslope High School
School District Phoenix Union High School District
Others
HOA Fee Include No Fees
Senior Community No
Tax ID 164-21-014-C
Ownership Fee Simple
Acceptable Financing FannieMae (HomePath), Conventional, 1031 Exchange, FHA, VA Loan
Horse Property N
Listing Terms FannieMae (HomePath), Conventional, 1031 Exchange, FHA, VA Loan
Financing Conventional
Read Less Info
Want to know what your home might be worth? Contact us for a FREE valuation!

Our team is ready to help you sell your home for the highest possible price ASAP

Copyright 2024 Arizona Regional Multiple Listing Service, Inc. All rights reserved.
Bought with Hague Partners
GET MORE INFORMATION
Broker | Lic# BR164382000






