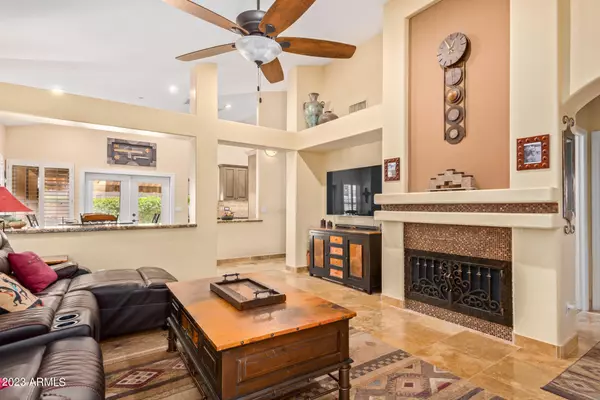$655,000
$650,000
0.8%For more information regarding the value of a property, please contact us for a free consultation.
3 Beds
2 Baths
1,466 SqFt
SOLD DATE : 08/10/2023
Key Details
Sold Price $655,000
Property Type Single Family Home
Sub Type Single Family - Detached
Listing Status Sold
Purchase Type For Sale
Square Footage 1,466 sqft
Price per Sqft $446
Subdivision Stonegate
MLS Listing ID 6577608
Sold Date 08/10/23
Style Ranch
Bedrooms 3
HOA Fees $213/mo
HOA Y/N Yes
Originating Board Arizona Regional Multiple Listing Service (ARMLS)
Year Built 1993
Annual Tax Amount $1,917
Tax Year 2022
Lot Size 5,463 Sqft
Acres 0.13
Property Description
Exceptional opportunity to own your next home in the highly-sought after Stonegate 24-hour guard-gated community, this stunning remodeled home has been meticulously cared for. Split bedroom/bathroom layout ensures privacy for everyone, kitchen with all new custom cabinets, new kitchen appliances, new A/C and water heater 2022, designer-level bathrooms updated, new UV sunscreens and owned solar. This home has travertine flooring throughout, vaulted ceilings, lots of kitchen counters and cabinets, with N/S exposure and a full length outdoor covered patio. Stonegate offers a community center with activities, heated pool and spa, tennis/pickle-ball courts and walking paths. Just minutes from the 101 freeway, schools, hospitals, golfing, hiking and amenities. per the CC&Rs, the new buyer is obligated to pay the following at closing: (a) The pre-payment of two months' HOA dues; (b) A Property
Transfer Fee in accordance with Section 6.12 of the CC&Rs, which is calculated at 0.005 x the total contract sales price of the home. (Example - $500,000 sales price = $2,500.00.) The Seller pays the Administration/Disclosure Fee of $200.00.
Location
State AZ
County Maricopa
Community Stonegate
Direction S on 112th to Mtn View. E, left to end, right to guard gate for Stonegate. Through gate, around to entrance of Saddleback rt Sorrel Ln. Left on 118th Pl, follow around to home on right side of Street
Rooms
Master Bedroom Split
Den/Bedroom Plus 3
Separate Den/Office N
Interior
Interior Features Eat-in Kitchen, Drink Wtr Filter Sys, Fire Sprinklers, No Interior Steps, Vaulted Ceiling(s), Double Vanity, Full Bth Master Bdrm, High Speed Internet, Granite Counters
Heating Electric
Cooling Refrigeration, Ceiling Fan(s)
Flooring Stone
Fireplaces Type 1 Fireplace, Living Room
Fireplace Yes
Window Features Double Pane Windows
SPA None
Exterior
Exterior Feature Covered Patio(s), Private Street(s)
Garage Dir Entry frm Garage, Electric Door Opener
Garage Spaces 2.0
Garage Description 2.0
Fence Block
Pool None
Community Features Gated Community, Pickleball Court(s), Community Spa Htd, Community Pool Htd, Guarded Entry, Tennis Court(s), Playground, Biking/Walking Path, Clubhouse
Utilities Available APS
Amenities Available Management, Rental OK (See Rmks)
Roof Type Concrete
Accessibility Bath Roll-In Shower
Private Pool No
Building
Lot Description Sprinklers In Rear, Sprinklers In Front, Desert Back, Desert Front
Story 1
Builder Name SADDLEBACK HOMES
Sewer Public Sewer
Water City Water
Architectural Style Ranch
Structure Type Covered Patio(s),Private Street(s)
New Construction No
Schools
Elementary Schools Laguna Elementary School
Middle Schools Mountainside Middle School
High Schools Desert Mountain High School
School District Scottsdale Unified District
Others
HOA Name Stonegate
HOA Fee Include Maintenance Grounds,Other (See Remarks)
Senior Community No
Tax ID 217-33-782
Ownership Fee Simple
Acceptable Financing Cash, Conventional, FHA, VA Loan
Horse Property N
Listing Terms Cash, Conventional, FHA, VA Loan
Financing Cash
Read Less Info
Want to know what your home might be worth? Contact us for a FREE valuation!

Our team is ready to help you sell your home for the highest possible price ASAP

Copyright 2024 Arizona Regional Multiple Listing Service, Inc. All rights reserved.
Bought with My Home Group Real Estate
GET MORE INFORMATION

Broker | Lic# BR164382000






