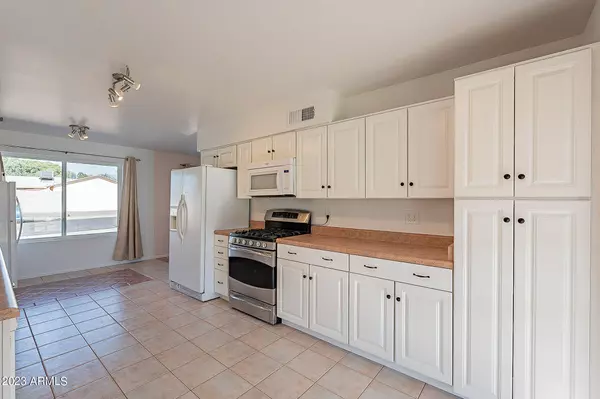$373,000
$368,999
1.1%For more information regarding the value of a property, please contact us for a free consultation.
3 Beds
2 Baths
1,308 SqFt
SOLD DATE : 09/05/2023
Key Details
Sold Price $373,000
Property Type Single Family Home
Sub Type Single Family - Detached
Listing Status Sold
Purchase Type For Sale
Square Footage 1,308 sqft
Price per Sqft $285
Subdivision Paradise Plaza
MLS Listing ID 6576948
Sold Date 09/05/23
Style Ranch
Bedrooms 3
HOA Y/N No
Originating Board Arizona Regional Multiple Listing Service (ARMLS)
Year Built 1971
Annual Tax Amount $1,319
Tax Year 2022
Lot Size 6,978 Sqft
Acres 0.16
Property Description
This charming home is located just three blocks from the Shadow Mountain Preserve, offering a daily opportunity for a stroll or a hike catching some breathtaking views! While the mountain views are a prominent highlight, the interior of this home offers its own unique charm. Step inside to discover a well-designed layout that maximizes space and functionality. The living areas are cozy and inviting, providing the perfect backdrop for relaxation and entertaining. The backyard features a private oasis where your sparkling pool can offer a nice break from the Arizona heat. Located in the vibrant city of Phoenix, this property offers more than just mountain views. Experience the convenience of nearby amenities, including shopping centers, restaurants, and recreational opportunities. Explore the local parks and hiking trails, or take a short drive to discover the diverse attractions that Phoenix has to offer. Don't miss the chance to own a home that combines the allure of mountain views with the comfort of a cozy residence. This unique haven awaits your visit, where you can indulge in the beauty of the surrounding mountains right from your front door. Come see for yourself today and envision the incredible lifestyle that can be yours in this charming Phoenix property.
Location
State AZ
County Maricopa
Community Paradise Plaza
Direction East on Greenway, south on 24th Pl to home
Rooms
Den/Bedroom Plus 3
Separate Den/Office N
Interior
Interior Features Eat-in Kitchen, 3/4 Bath Master Bdrm, High Speed Internet, Laminate Counters
Heating Mini Split, Natural Gas
Cooling Refrigeration, Programmable Thmstat, Mini Split, Ceiling Fan(s)
Flooring Laminate, Tile
Fireplaces Number No Fireplace
Fireplaces Type None
Fireplace No
SPA None
Exterior
Fence Block
Pool Private
Utilities Available APS, SW Gas
Amenities Available None
Waterfront No
Roof Type Composition
Private Pool Yes
Building
Lot Description Sprinklers In Rear, Desert Front, Auto Timer H2O Back
Story 1
Builder Name unk
Sewer Public Sewer
Water City Water
Architectural Style Ranch
New Construction Yes
Schools
Elementary Schools Palomino Primary School
Middle Schools Greenway High School
High Schools North Canyon High School
School District Paradise Valley Unified District
Others
HOA Fee Include No Fees
Senior Community No
Tax ID 214-66-030
Ownership Fee Simple
Acceptable Financing Cash, Conventional, FHA, VA Loan
Horse Property N
Listing Terms Cash, Conventional, FHA, VA Loan
Financing Conventional
Read Less Info
Want to know what your home might be worth? Contact us for a FREE valuation!

Our team is ready to help you sell your home for the highest possible price ASAP

Copyright 2024 Arizona Regional Multiple Listing Service, Inc. All rights reserved.
Bought with My Home Group Real Estate
GET MORE INFORMATION

Broker | Lic# BR164382000






