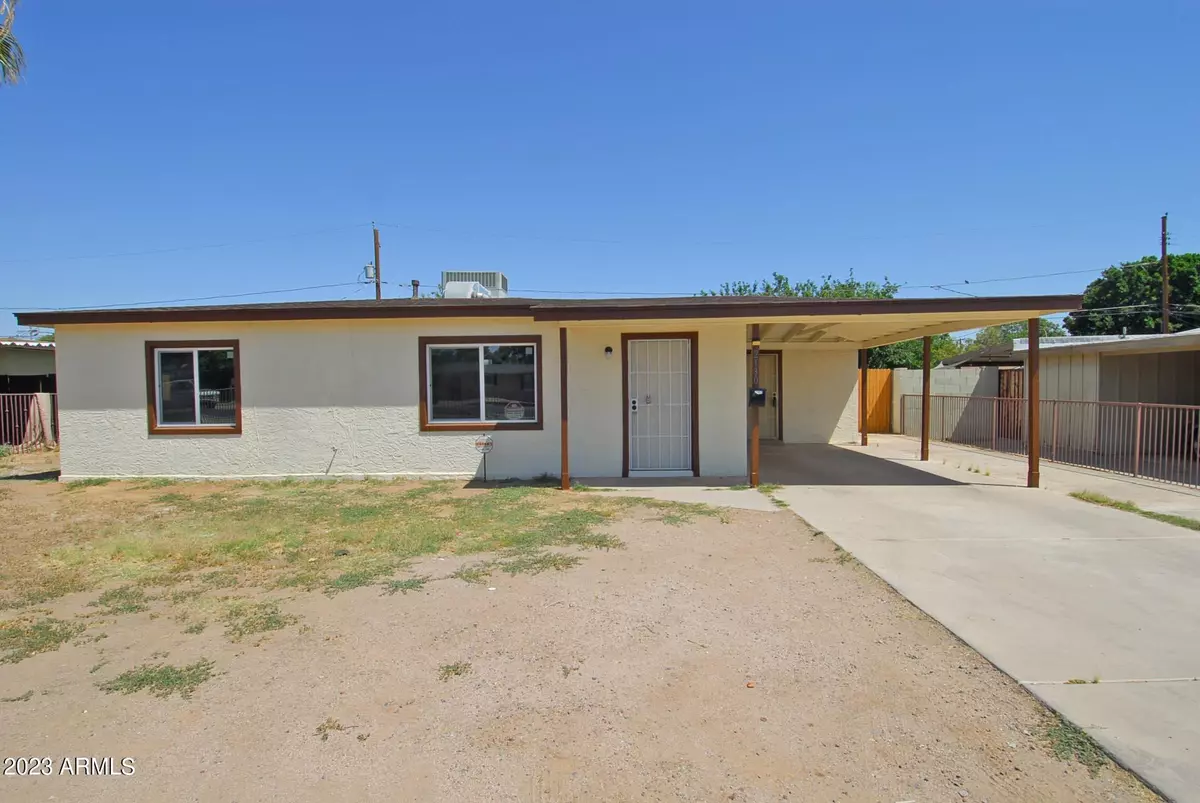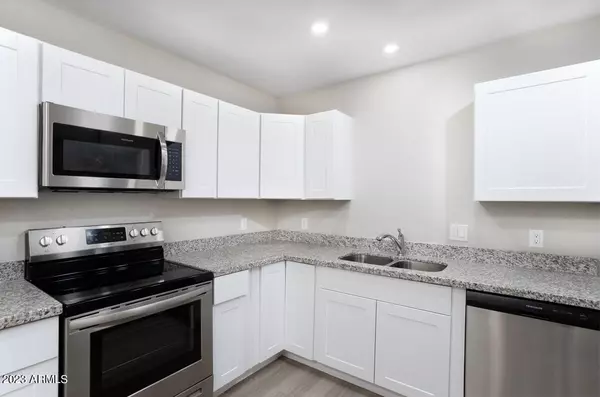$350,000
$379,000
7.7%For more information regarding the value of a property, please contact us for a free consultation.
3 Beds
2 Baths
1,414 SqFt
SOLD DATE : 09/06/2023
Key Details
Sold Price $350,000
Property Type Single Family Home
Sub Type Single Family - Detached
Listing Status Sold
Purchase Type For Sale
Square Footage 1,414 sqft
Price per Sqft $247
Subdivision Linda Place
MLS Listing ID 6557552
Sold Date 09/06/23
Style Ranch
Bedrooms 3
HOA Y/N No
Originating Board Arizona Regional Multiple Listing Service (ARMLS)
Year Built 1950
Annual Tax Amount $1,795
Tax Year 2022
Lot Size 8,764 Sqft
Acres 0.2
Property Description
Wow! Look at these updates. New white shaker kitchen cabinets, stainless appliances, granite counters, luxury vinyl flooring, dual pane windows, exterior and interior paint, hot water heater, lighting, disposal plus 2 new individual HVAC units in master bedroom and den - all completed in 2023. New roof in July 2022. Home feels bigger than 1414SF with 3 bedrooms and a den, 2 baths, inside laundry plus extra storage room & 1C carport. Master has separate entrance. Block fence on 3 sides with an RV gate and new wood fence and gate at the front. Landscaping is a blank slate waiting for your imagination. It is all about location! Light rail station, Uptown and Downtown Phoenix, Melrose shopping and dining, Encanto Park, I-17 and I-10 are just around the corner. Welcome home!
Location
State AZ
County Maricopa
Community Linda Place
Direction North to Campbell, West to home on north side. No Sign.
Rooms
Other Rooms BonusGame Room
Master Bedroom Split
Den/Bedroom Plus 4
Separate Den/Office N
Interior
Interior Features No Interior Steps, 3/4 Bath Master Bdrm, High Speed Internet, Granite Counters
Heating Mini Split, Electric
Cooling Refrigeration
Flooring Vinyl
Fireplaces Number No Fireplace
Fireplaces Type None
Fireplace No
Window Features Double Pane Windows,Low Emissivity Windows
SPA None
Exterior
Exterior Feature Storage
Carport Spaces 1
Fence Block, Wood
Pool None
Community Features Near Light Rail Stop, Near Bus Stop
Utilities Available SRP
Amenities Available None
Waterfront No
Roof Type Composition
Accessibility Mltpl Entries/Exits
Private Pool No
Building
Lot Description Alley, Dirt Back, Gravel/Stone Front
Story 1
Builder Name Unknown
Sewer Public Sewer
Water City Water
Architectural Style Ranch
Structure Type Storage
Schools
Elementary Schools Westwood Primary School
Middle Schools Solano School
High Schools Coronado High School
School District Phoenix Union High School District
Others
HOA Fee Include No Fees
Senior Community No
Tax ID 154-14-049
Ownership Fee Simple
Acceptable Financing Cash, Conventional, FHA, VA Loan
Horse Property N
Listing Terms Cash, Conventional, FHA, VA Loan
Financing Conventional
Read Less Info
Want to know what your home might be worth? Contact us for a FREE valuation!

Our team is ready to help you sell your home for the highest possible price ASAP

Copyright 2024 Arizona Regional Multiple Listing Service, Inc. All rights reserved.
Bought with HomeSmart
GET MORE INFORMATION

Broker | Lic# BR164382000






