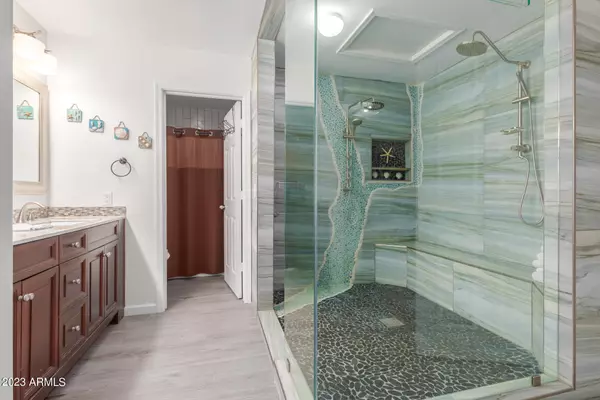$499,900
$499,900
For more information regarding the value of a property, please contact us for a free consultation.
3 Beds
2 Baths
1,568 SqFt
SOLD DATE : 09/22/2023
Key Details
Sold Price $499,900
Property Type Single Family Home
Sub Type Single Family - Detached
Listing Status Sold
Purchase Type For Sale
Square Footage 1,568 sqft
Price per Sqft $318
Subdivision Camberley Place
MLS Listing ID 6575261
Sold Date 09/22/23
Style Ranch
Bedrooms 3
HOA Y/N No
Originating Board Arizona Regional Multiple Listing Service (ARMLS)
Year Built 1999
Annual Tax Amount $1,332
Tax Year 2022
Lot Size 7,000 Sqft
Acres 0.16
Property Description
This beautiful home is located close by Usery Mtn. Park and 20 minutes from Saguaro Lake. No HOA and has an RV gate with additional concrete slab. Large swimming pool with designer tile inlays and less than 4 yrs old. Owners bath suite has custom shower with dual shower heads & separate bathtub area. Large walk in closet and French doors leading out to the pool & above ground hot tub. Open floor plan with vaulted ceilings and wood blinds. Guest bathroom has been remodeled with all tiled shower and glass doors. Kitchen has granite counter tops, stainless steel appliances, and an island. Large laundry room with pantry. 2 car garage with epoxy floor coating and extra cabinetry. Additional space off of covered patio is cooled and could be used as an office or art room. KitchenAid refrigerator, washer & dryer to convey. Close to the great outdoors and all the conveniences that create an easy living lifestyle.
Location
State AZ
County Maricopa
Community Camberley Place
Direction North from University & Signal Butte to Contessa St. East on Contessa follow over to ST Claire then south to property.
Rooms
Master Bedroom Not split
Den/Bedroom Plus 4
Separate Den/Office Y
Interior
Interior Features Eat-in Kitchen, Breakfast Bar, No Interior Steps, Vaulted Ceiling(s), Kitchen Island, Pantry, Double Vanity, Full Bth Master Bdrm, Granite Counters
Heating Electric
Cooling Refrigeration
Flooring Carpet, Tile
Fireplaces Number No Fireplace
Fireplaces Type None
Fireplace No
Window Features Dual Pane
SPA Above Ground,Heated,Private
Exterior
Exterior Feature Gazebo/Ramada
Parking Features Electric Door Opener, RV Gate
Garage Spaces 2.0
Garage Description 2.0
Fence Block
Pool Private
Utilities Available SRP
Amenities Available None
Roof Type Composition
Private Pool Yes
Building
Lot Description Gravel/Stone Front
Story 1
Builder Name Providence Homes
Sewer Public Sewer
Water City Water
Architectural Style Ranch
Structure Type Gazebo/Ramada
New Construction No
Schools
Elementary Schools Sousa Elementary School
Middle Schools Smith Junior High School
High Schools Skyline High School
School District Mesa Unified District
Others
HOA Fee Include No Fees
Senior Community No
Tax ID 220-09-044
Ownership Fee Simple
Acceptable Financing Conventional, VA Loan
Horse Property N
Listing Terms Conventional, VA Loan
Financing VA
Read Less Info
Want to know what your home might be worth? Contact us for a FREE valuation!

Our team is ready to help you sell your home for the highest possible price ASAP

Copyright 2025 Arizona Regional Multiple Listing Service, Inc. All rights reserved.
Bought with HUNT Real Estate ERA
GET MORE INFORMATION
Broker | Lic# BR164382000






