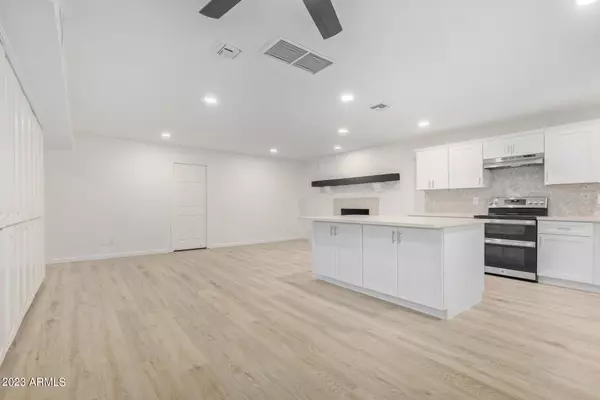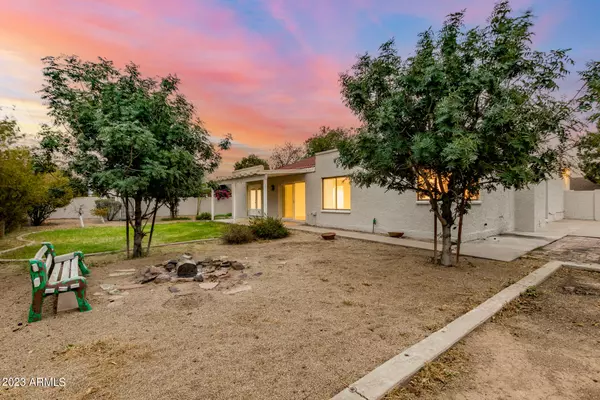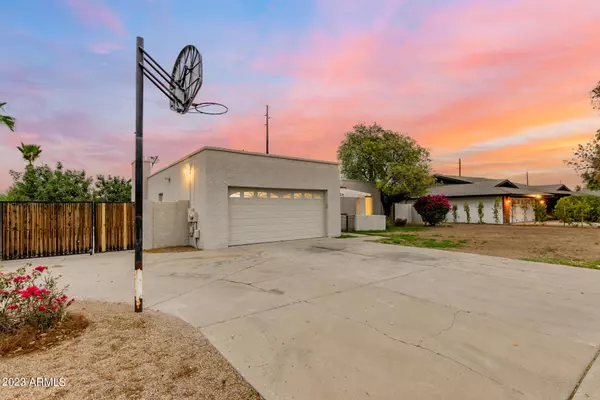$510,000
$524,900
2.8%For more information regarding the value of a property, please contact us for a free consultation.
3 Beds
2 Baths
1,858 SqFt
SOLD DATE : 10/27/2023
Key Details
Sold Price $510,000
Property Type Single Family Home
Sub Type Single Family - Detached
Listing Status Sold
Purchase Type For Sale
Square Footage 1,858 sqft
Price per Sqft $274
Subdivision Emerald Acres East
MLS Listing ID 6595100
Sold Date 10/27/23
Style Ranch
Bedrooms 3
HOA Y/N No
Originating Board Arizona Regional Multiple Listing Service (ARMLS)
Year Built 1979
Annual Tax Amount $1,444
Tax Year 2022
Lot Size 0.260 Acres
Acres 0.26
Property Description
Interior epitomizes tasteful elegance & modern functionality. The home's open floor plan is enhanced by the massive remodel w/ all the goodies. Desirable interior boasts a spacious living/dining room w/wooden ceiling & a family room w/a cozy fireplace that opens to the kitchen. Lovely foyer, wood-look vinyl, fresh paint, archways, & sliding glass door w/ recessed & modern lighting throughout to enjoying meals in the luxurious chef kitchen with sparkling SS appliances, quartz counters, spectacular oversized island & custom white shaker cabinetry for your storage needs. The home boasts three remodeled and perfectly-sized bedrooms w/ pristine master show and full 2nd bathroom w/a shower/tub combo. The spacious backyard and front courtyard beckons with a promise of limitless outdoor fun! The massive backyard invites you to unwind under the covered patio or in the seating area w/a fire pit! Swaying shade trees, a lush lawn, & a storage shed complete the picture. This gem won't disappoint! Enjoy a night under the stars, al fresco dining or entertainment for the kiddos. The property is located in an amazing family friendly neighborhood and the Gable street itself is an amazing street to live on. Don't hesitate to call this your dream home now!!
Location
State AZ
County Maricopa
Community Emerald Acres East
Direction Head east on E Southern Ave, Turn right onto S Harris Dr, and Turn left onto E Gable Ave. The property will be on the left.
Rooms
Other Rooms Great Room, Family Room
Den/Bedroom Plus 3
Separate Den/Office N
Interior
Interior Features Eat-in Kitchen, Breakfast Bar, 9+ Flat Ceilings, Vaulted Ceiling(s), Kitchen Island, Full Bth Master Bdrm, High Speed Internet, Granite Counters
Heating Electric
Cooling Refrigeration, Ceiling Fan(s)
Flooring Vinyl
Fireplaces Type 1 Fireplace, Family Room
Fireplace Yes
Window Features Sunscreen(s),Dual Pane,Low-E
SPA None
Laundry WshrDry HookUp Only
Exterior
Exterior Feature Covered Patio(s), Private Yard, Storage
Parking Features Dir Entry frm Garage, Electric Door Opener, Extnded Lngth Garage, RV Gate, RV Access/Parking
Garage Spaces 2.0
Garage Description 2.0
Fence Block
Pool None
Utilities Available SRP
Amenities Available None
Roof Type Tile,Built-Up
Private Pool No
Building
Lot Description Sprinklers In Rear, Sprinklers In Front, Dirt Front, Dirt Back, Grass Front, Grass Back, Auto Timer H2O Front, Auto Timer H2O Back
Story 1
Builder Name Custom
Sewer Public Sewer
Water City Water
Architectural Style Ranch
Structure Type Covered Patio(s),Private Yard,Storage
New Construction No
Schools
Elementary Schools Keller Elementary School
Middle Schools Taylor Junior High School
High Schools Mesa High School
School District Mesa Unified District
Others
HOA Fee Include No Fees
Senior Community No
Tax ID 139-08-105
Ownership Fee Simple
Acceptable Financing FannieMae (HomePath), Conventional, FHA, VA Loan
Horse Property N
Listing Terms FannieMae (HomePath), Conventional, FHA, VA Loan
Financing Cash
Special Listing Condition N/A, Owner/Agent
Read Less Info
Want to know what your home might be worth? Contact us for a FREE valuation!

Our team is ready to help you sell your home for the highest possible price ASAP

Copyright 2025 Arizona Regional Multiple Listing Service, Inc. All rights reserved.
Bought with DeLex Realty
GET MORE INFORMATION
Broker | Lic# BR164382000






