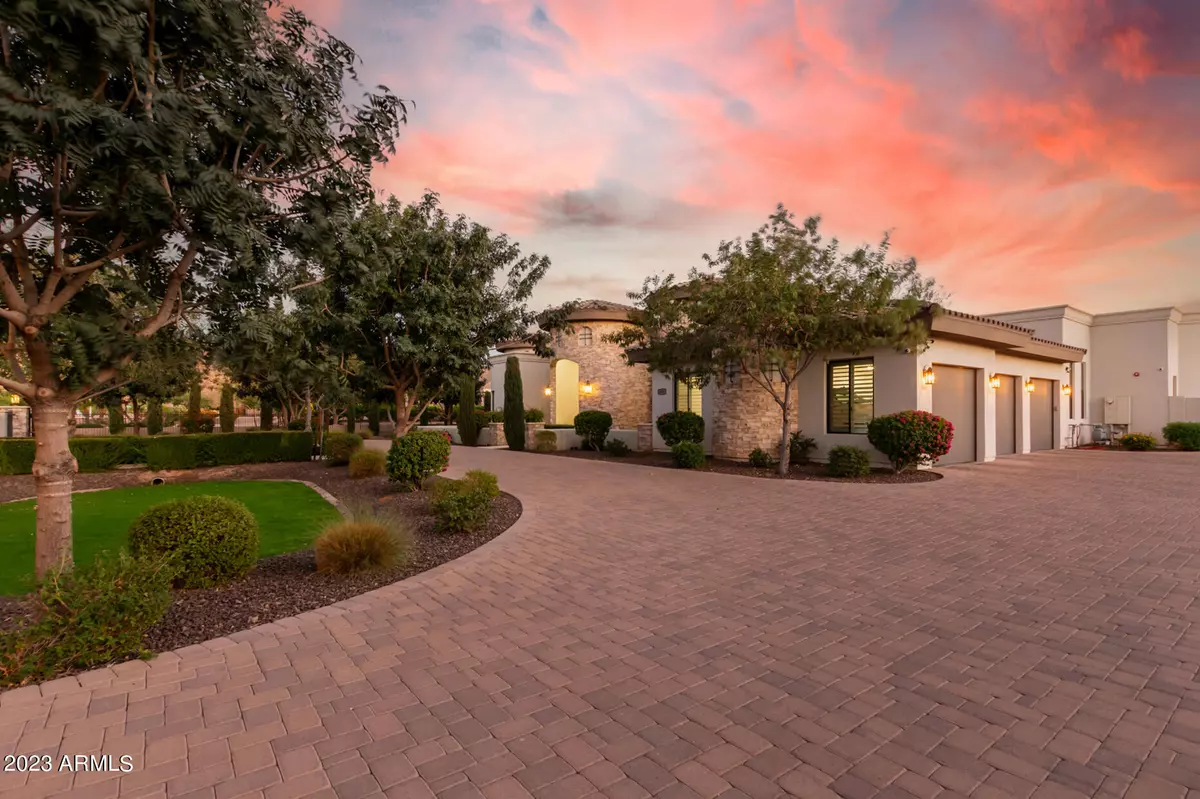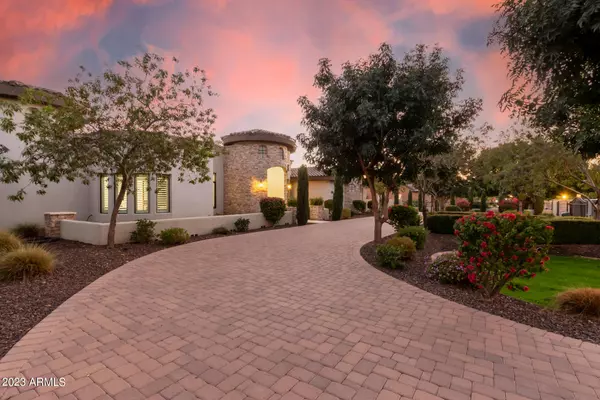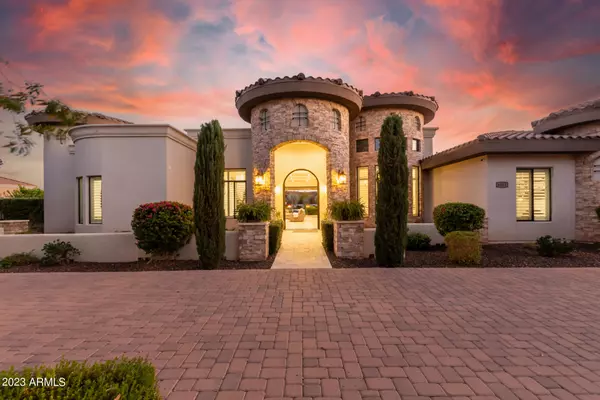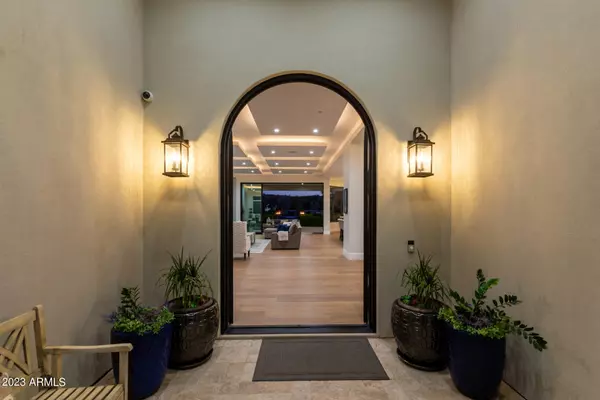$3,500,000
$3,499,000
For more information regarding the value of a property, please contact us for a free consultation.
5 Beds
6.5 Baths
5,400 SqFt
SOLD DATE : 12/15/2023
Key Details
Sold Price $3,500,000
Property Type Single Family Home
Sub Type Single Family - Detached
Listing Status Sold
Purchase Type For Sale
Square Footage 5,400 sqft
Price per Sqft $648
Subdivision Copper Ridge Estates
MLS Listing ID 6623065
Sold Date 12/15/23
Style Territorial/Santa Fe
Bedrooms 5
HOA Y/N No
Originating Board Arizona Regional Multiple Listing Service (ARMLS)
Year Built 2017
Annual Tax Amount $7,732
Tax Year 2023
Lot Size 1.087 Acres
Acres 1.09
Property Description
Private Gated Estate: A Luxurious Retreat
Nestled on a sprawling over 1-acre lot, sits a private gated estate that embodies grandeur and sophistication. From the moment you arrive, you are greeted with the impressive circular paver driveway that leads to a stately stone facade. This exquisite property offers not only a 3-car garage but also a Casita and DOUBLE RV GARAGE, 37x 52 with 16ft high ceiling, completed with air conditioning, giving you the flexibility to store your classic cars, RVs, or even transform it into an indoor/outdoor wedding venue or a magnificent man cave.
As you enter the estate, the expansive great room immediately captures your attention. With soaring high ceilings, modern recessed lighting, elegant plantation shutters, and rich wood flooring, A cozy fireplace adds a touch of warmth and charm, perfect for those cold evenings spent with loved ones.
The gourmet kitchen is truly a dream for every home chef. It features a charming breakfast nook, luxurious granite countertops, stylish pendant lighting, and custom cabinetry that blends both elegance and functionality seamlessly. Whether you are enjoying a casual meal or preparing a lavish feast, this kitchen will undoubtedly exceed your expectations.
The main bedroom is a serene retreat that offers a peaceful escape from the outside world. Flooded with natural light, it creates a tranquil ambiance that promotes relaxation. With a second warming fireplace, a spacious walk-in closet, direct backyard access, and an ensuite designed to pamper, this bedroom epitomizes luxury. Dual vanities, a lavish raindrop shower, and a sumptuous soaking tub are just a few of the indulgent features that await you.
For guests or multigenerational living, a beautifully appointed casita provides a comfortable space to retreat. Complete with a mini-kitchen, a cozy living area, and a full bathroom, this separate living quarters offer privacy and convenience.
Stepping into the backyard is like entering a private oasis. An outdoor paradise awaits, featuring a built-in barbecue, an inviting outdoor fireplace, and luxurious travertine floors. With unmatched views and ample space, this backyard is the perfect setting for weddings, social events, or simply relaxing in the Arizona sun. The sparkling pool takes center stage, providing a refreshing respite on warm days. Surrounded by natural landscaping, this outdoor sanctuary offers the perfect backdrop to savor breathtaking Arizona sunsets.
Additional highlights of this extraordinary estate include a detached RV garage, ideal for travel enthusiasts seeking to store their recreational vehicles securely. For ultimate relaxation, a rejuvenating spa and pool complete the luxurious amenities of this property.
In conclusion, this private gated estate represents the epitome of luxury living. From its circular paver driveway to its stately stone facade, every detail of this exquisite property has been carefully designed to exude grandeur. Whether you are seeking a tranquil retreat, a space to entertain guests, or a haven for your prized possessions, this estate offers it all. Embrace the lifestyle you deserve and make this private gated estate your own.
Location
State AZ
County Maricopa
Community Copper Ridge Estates
Direction Head north on N 67th Ave, Turn right onto W Parkside Ln. The property will be on the right.
Rooms
Other Rooms Guest Qtrs-Sep Entrn, Great Room, BonusGame Room
Guest Accommodations 600.0
Den/Bedroom Plus 7
Separate Den/Office Y
Interior
Interior Features Eat-in Kitchen, Breakfast Bar, 9+ Flat Ceilings, No Interior Steps, 2 Master Baths, Double Vanity, Full Bth Master Bdrm, Separate Shwr & Tub, High Speed Internet, Granite Counters
Heating Natural Gas
Cooling Refrigeration, Ceiling Fan(s)
Flooring Laminate, Tile, Wood
Fireplaces Type 2 Fireplace, Fire Pit, Living Room, Master Bedroom
Fireplace Yes
Window Features Wood Frames,Double Pane Windows
SPA Private
Laundry Wshr/Dry HookUp Only
Exterior
Exterior Feature Circular Drive, Covered Patio(s), Patio, Private Street(s), Private Yard, Built-in Barbecue, Separate Guest House
Parking Features Dir Entry frm Garage, Electric Door Opener, RV Gate, Side Vehicle Entry, Detached, RV Access/Parking, Gated, RV Garage
Garage Spaces 4.0
Garage Description 4.0
Fence Block, Wrought Iron
Pool Private
Community Features Gated Community, Biking/Walking Path
Utilities Available APS, SW Gas
Amenities Available Management
View Mountain(s)
Roof Type Tile
Private Pool Yes
Building
Lot Description Gravel/Stone Front, Gravel/Stone Back, Synthetic Grass Frnt
Story 1
Builder Name Unknown
Sewer Septic Tank
Water City Water
Architectural Style Territorial/Santa Fe
Structure Type Circular Drive,Covered Patio(s),Patio,Private Street(s),Private Yard,Built-in Barbecue, Separate Guest House
New Construction No
Schools
Elementary Schools Legend Springs Elementary
Middle Schools Hillcrest Middle School
High Schools Mountain Ridge High School
School District Deer Valley Unified District
Others
HOA Fee Include Maintenance Grounds,Street Maint
Senior Community No
Tax ID 200-03-008-A
Ownership Fee Simple
Acceptable Financing Cash, Conventional
Horse Property Y
Listing Terms Cash, Conventional
Financing Cash to Loan
Read Less Info
Want to know what your home might be worth? Contact us for a FREE valuation!

Our team is ready to help you sell your home for the highest possible price ASAP

Copyright 2025 Arizona Regional Multiple Listing Service, Inc. All rights reserved.
Bought with Launch Powered By Compass
GET MORE INFORMATION
Broker | Lic# BR164382000






