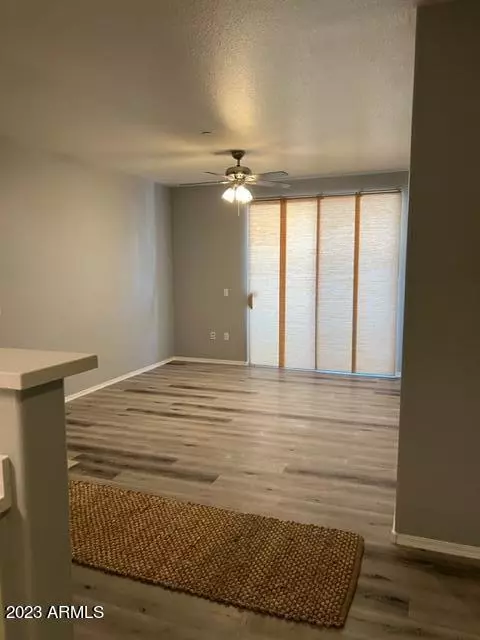$223,500
$239,900
6.8%For more information regarding the value of a property, please contact us for a free consultation.
1 Bed
1 Bath
760 SqFt
SOLD DATE : 12/20/2023
Key Details
Sold Price $223,500
Property Type Condo
Sub Type Apartment Style/Flat
Listing Status Sold
Purchase Type For Sale
Square Footage 760 sqft
Price per Sqft $294
Subdivision Brick Commons Condominium
MLS Listing ID 6634840
Sold Date 12/20/23
Style Contemporary
Bedrooms 1
HOA Fees $185/mo
HOA Y/N Yes
Originating Board Arizona Regional Multiple Listing Service (ARMLS)
Year Built 1999
Annual Tax Amount $1,232
Tax Year 2023
Lot Size 760 Sqft
Acres 0.02
Property Description
MOVE IN READY! All New 2023 RENOVATIONS: New Luxury Vinyl Plank Flooring, Quartz Counter Tops, Under Mount Sinks and Faucets, GE Stainless Steel Kitchen Appliances which includes R/O with Air Fryer, Dishwasher, Microwave, and Refrigerator. NEW HVAC and Air Handler installed in 8/23.
Great Metro Phx. location close to Light Rail, Restaurants and Employment. Outstanding HOA Amenities in a Gated Community. Listing Agent is Licensed RE Broker in Az and MGR of LLC. Per CC&R's no rentals less than 30 days. Possible Buyers Closing Costs with acceptable offer.
Location
State AZ
County Maricopa
Community Brick Commons Condominium
Direction 7th Street South to Osborn to Flower to entrance to Brick Commons, Gated Community, enter gate turn left, go past pool ,Move in Re Building 5 park in any uncovered space or Covered space 126 for unit
Rooms
Den/Bedroom Plus 1
Ensuite Laundry Engy Star (See Rmks), See Remarks
Separate Den/Office N
Interior
Interior Features Breakfast Bar, 9+ Flat Ceilings, No Interior Steps, Full Bth Master Bdrm, High Speed Internet
Laundry Location Engy Star (See Rmks),See Remarks
Heating Electric
Cooling Refrigeration, Programmable Thmstat, Ceiling Fan(s)
Flooring Vinyl, Tile
Fireplaces Number No Fireplace
Fireplaces Type None
Fireplace No
Window Features Double Pane Windows
SPA Heated
Laundry Engy Star (See Rmks), See Remarks
Exterior
Exterior Feature Balcony, Private Street(s), Storage
Garage Assigned, Unassigned, Gated
Carport Spaces 1
Fence Block, Wrought Iron
Pool None
Landscape Description Irrigation Back, Irrigation Front
Community Features Gated Community, Community Spa Htd, Community Pool Htd, Transportation Svcs, Near Light Rail Stop, Near Bus Stop, Community Media Room, Biking/Walking Path, Clubhouse, Fitness Center
Utilities Available APS
Amenities Available Management, Rental OK (See Rmks)
Waterfront No
View City Lights
Roof Type Tile,Built-Up
Parking Type Assigned, Unassigned, Gated
Private Pool No
Building
Lot Description Sprinklers In Rear, Sprinklers In Front, Gravel/Stone Front, Synthetic Grass Frnt, Synthetic Grass Back, Auto Timer H2O Front, Auto Timer H2O Back, Irrigation Front, Irrigation Back
Story 3
Builder Name Ubknown
Sewer Sewer in & Cnctd, Public Sewer
Water City Water
Architectural Style Contemporary
Structure Type Balcony,Private Street(s),Storage
Schools
Elementary Schools Longview Elementary School
Middle Schools Osborn Middle School
High Schools North High School
School District Phoenix Union High School District
Others
HOA Name Brick Commons
HOA Fee Include Roof Repair,Insurance,Pest Control,Maintenance Grounds,Front Yard Maint,Trash,Roof Replacement
Senior Community No
Tax ID 118-22-264
Ownership Fee Simple
Acceptable Financing Cash, Conventional, 1031 Exchange
Horse Property N
Listing Terms Cash, Conventional, 1031 Exchange
Financing Cash
Special Listing Condition Owner/Agent
Read Less Info
Want to know what your home might be worth? Contact us for a FREE valuation!

Our team is ready to help you sell your home for the highest possible price ASAP

Copyright 2024 Arizona Regional Multiple Listing Service, Inc. All rights reserved.
Bought with Call Realty, Inc.
GET MORE INFORMATION

Broker | Lic# BR164382000






