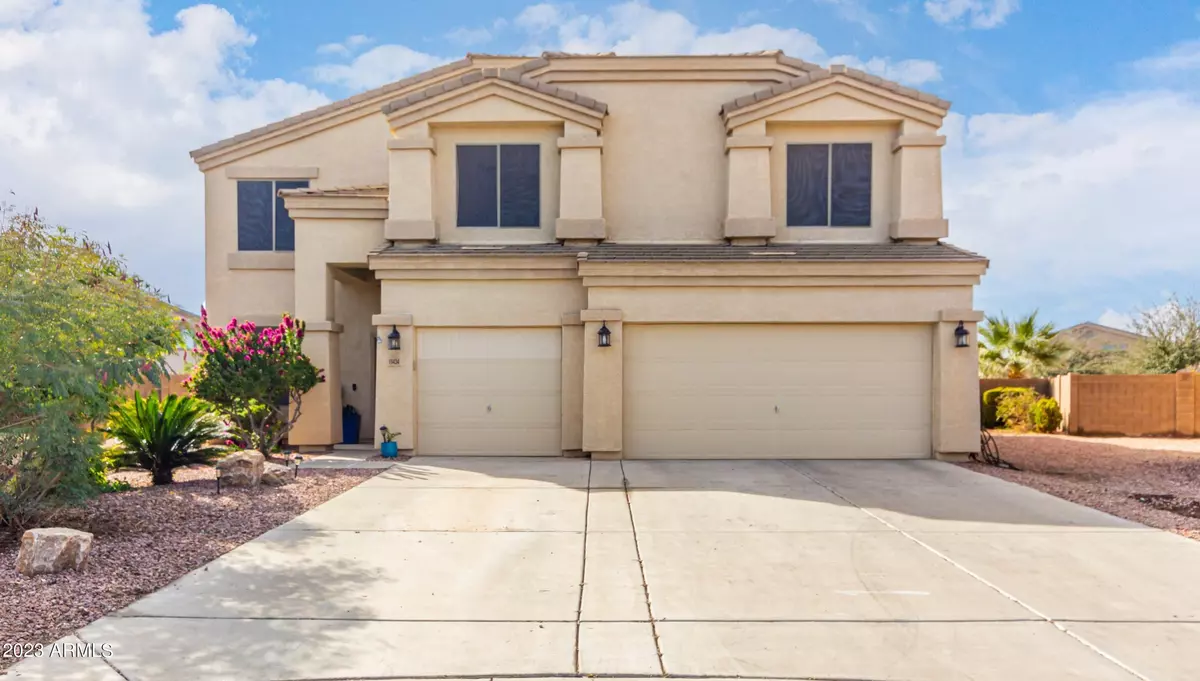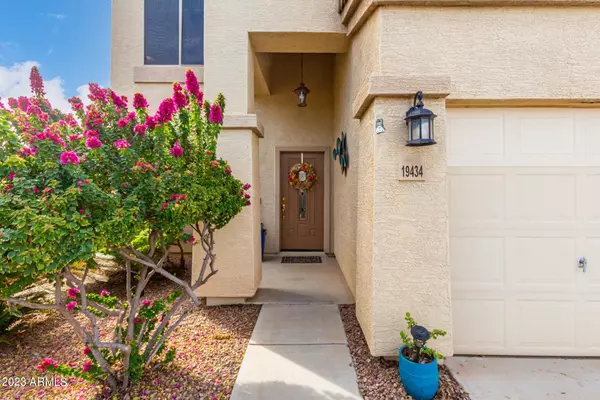$495,000
$495,000
For more information regarding the value of a property, please contact us for a free consultation.
4 Beds
4 Baths
3,902 SqFt
SOLD DATE : 02/29/2024
Key Details
Sold Price $495,000
Property Type Single Family Home
Sub Type Single Family - Detached
Listing Status Sold
Purchase Type For Sale
Square Footage 3,902 sqft
Price per Sqft $126
Subdivision Senita Unit 3
MLS Listing ID 6639469
Sold Date 02/29/24
Bedrooms 4
HOA Fees $60/mo
HOA Y/N Yes
Originating Board Arizona Regional Multiple Listing Service (ARMLS)
Year Built 2007
Annual Tax Amount $3,345
Tax Year 2023
Lot Size 0.271 Acres
Acres 0.27
Property Description
Welcome to this exceptional 4-bed, 4-bath home, spanning 3900 sq ft on a prominent quarter-acre corner lot. The entrance leads to a vast formal living area, flowing seamlessly into a chef's kitchen featuring granite countertops, stainless steel appliances, a stylish backsplash, and abundant cabinetry. Beside it, a second spacious living space and an office/den with a full bathroom offer versatility and comfort. Venture upstairs to find an expansive loft area, ideal for a pool table and mini bar, creating a perfect entertainment space. The main bedroom suite is your own spacious retreat, complete with its own living room or den, providing a secluded space to relax or work within the home. Step outside to a huge landscaped backyard, where a resort-style pebble tech pool, jacuzzi and let's not forget the built-in BBQ offer a private escape for relaxation or entertaining. Benefit from the convenience of a spacious 3-car garage, offering ample parking and storage solutions. Embrace the opportunity to make this one of a kind home your own today!
Location
State AZ
County Pinal
Community Senita Unit 3
Direction South on Santa Rosa Pkwy, Left on Magolia Rd, Right on Comet Trl. Home is on the Right.
Rooms
Other Rooms Loft, Great Room, Family Room
Master Bedroom Upstairs
Den/Bedroom Plus 6
Separate Den/Office Y
Interior
Interior Features Upstairs, Eat-in Kitchen, 9+ Flat Ceilings, Drink Wtr Filter Sys, Kitchen Island, Pantry, Double Vanity, Full Bth Master Bdrm, Separate Shwr & Tub, High Speed Internet, Granite Counters
Heating Electric
Cooling Refrigeration
Flooring Carpet, Vinyl, Tile, Wood
Fireplaces Number No Fireplace
Fireplaces Type None
Fireplace No
Window Features Sunscreen(s),Dual Pane,Low-E
SPA Heated,Private
Exterior
Exterior Feature Covered Patio(s)
Parking Features Dir Entry frm Garage, Electric Door Opener
Garage Spaces 3.0
Garage Description 3.0
Fence Block
Pool Play Pool, Private
Community Features Playground, Biking/Walking Path
Utilities Available Oth Elec (See Rmrks)
Amenities Available Rental OK (See Rmks)
Roof Type Tile
Private Pool Yes
Building
Lot Description Desert Back, Gravel/Stone Front, Gravel/Stone Back
Story 2
Builder Name DR Horton
Sewer Private Sewer
Water Pvt Water Company
Structure Type Covered Patio(s)
New Construction No
Schools
Elementary Schools Butterfield Elementary School
Middle Schools Maricopa Wells Middle School
High Schools Maricopa High School
School District Maricopa Unified School District
Others
HOA Name Senita HOA
HOA Fee Include Maintenance Grounds
Senior Community No
Tax ID 512-44-480
Ownership Fee Simple
Acceptable Financing Conventional, FHA, VA Loan
Horse Property N
Listing Terms Conventional, FHA, VA Loan
Financing Conventional
Read Less Info
Want to know what your home might be worth? Contact us for a FREE valuation!

Our team is ready to help you sell your home for the highest possible price ASAP

Copyright 2025 Arizona Regional Multiple Listing Service, Inc. All rights reserved.
Bought with HomeSmart
GET MORE INFORMATION
Broker | Lic# BR164382000






