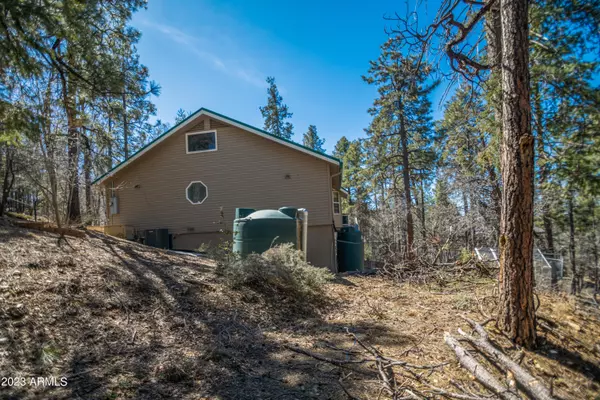$630,000
$699,000
9.9%For more information regarding the value of a property, please contact us for a free consultation.
3 Beds
3 Baths
2,499 SqFt
SOLD DATE : 02/23/2024
Key Details
Sold Price $630,000
Property Type Single Family Home
Sub Type Single Family - Detached
Listing Status Sold
Purchase Type For Sale
Square Footage 2,499 sqft
Price per Sqft $252
Subdivision Spruce Mountain Club
MLS Listing ID 6543843
Sold Date 02/23/24
Style Ranch
Bedrooms 3
HOA Y/N No
Originating Board Arizona Regional Multiple Listing Service (ARMLS)
Year Built 2003
Annual Tax Amount $3,053
Tax Year 2022
Lot Size 0.412 Acres
Acres 0.41
Property Description
This beautiful home high in the tall, cool pines of Prescott awaits you. The fabulous vaulted great room has large windows and views with a warm pellet stove. The kitchen is a chef's delight with a new induction cooktop - ideal for entertaining. Relax on the stylish new Trex deck while grilling on the propane-connected BBQ and then cozy up to the outdoor fireplace. The large primary offers a great gas fireplace and expansive bath with a jetted tub plus walk in closet. Other upgrades include a brand new heat pump, new carpeting in all bedrooms and new Trex front porch decking, The home also has a large tandem heated garage with room for a workshop and all of your motorized toys! There's even room outside to park your RV! Miles of backwoods roads for hiking and driving. This is a fantastic full time residence, Part Time residence or VRBO! Most furniture and the Starlink satellite internet connection Coveys Too! Spruce Mountain Road is maintained by voluntary dues to the Spruce Mountain Road Maintenance Association (www.smrma.org).
Location
State AZ
County Yavapai
Community Spruce Mountain Club
Direction From Downtown Prescott (Gurley Street), South on Mount Vernon (turns into Senator Highway), about 5 miles, to Spruce Mountain Road. Left on Spruce Mountain up 2.2 miles to Jack Pine Road. Right on Jac
Rooms
Other Rooms Family Room
Basement Finished, Walk-Out Access
Master Bedroom Split
Den/Bedroom Plus 3
Separate Den/Office N
Interior
Interior Features Breakfast Bar, Vaulted Ceiling(s), Double Vanity, Full Bth Master Bdrm, Separate Shwr & Tub, Tub with Jets
Heating Electric, Propane
Cooling Other, Ceiling Fan(s)
Flooring Carpet, Tile, Wood
Fireplaces Type 3+ Fireplace, Exterior Fireplace, Living Room, Master Bedroom
Fireplace Yes
Window Features Double Pane Windows
SPA None
Exterior
Exterior Feature Patio
Parking Features Tandem, RV Access/Parking
Garage Spaces 3.0
Carport Spaces 1
Garage Description 3.0
Fence Chain Link
Pool None
Utilities Available APS
Amenities Available None
Roof Type Metal
Private Pool No
Building
Lot Description Dirt Front
Story 2
Builder Name UNK
Sewer Septic Tank
Water Shared Well
Architectural Style Ranch
Structure Type Patio
New Construction No
Schools
Elementary Schools Out Of Maricopa Cnty
Middle Schools Out Of Maricopa Cnty
High Schools Out Of Maricopa Cnty
School District Out Of Area
Others
HOA Fee Include Trash
Senior Community No
Tax ID 104-04-069-A
Ownership Fee Simple
Acceptable Financing Cash, Conventional, 1031 Exchange, FHA
Horse Property N
Listing Terms Cash, Conventional, 1031 Exchange, FHA
Financing Conventional
Read Less Info
Want to know what your home might be worth? Contact us for a FREE valuation!

Our team is ready to help you sell your home for the highest possible price ASAP

Copyright 2024 Arizona Regional Multiple Listing Service, Inc. All rights reserved.
Bought with Non-MLS Office
GET MORE INFORMATION

Broker | Lic# BR164382000






