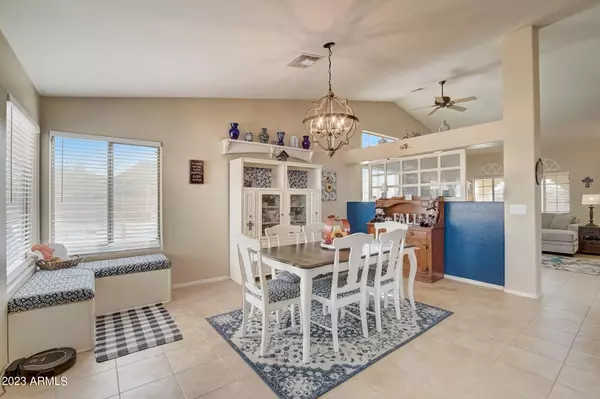$430,000
$439,500
2.2%For more information regarding the value of a property, please contact us for a free consultation.
3 Beds
2 Baths
1,735 SqFt
SOLD DATE : 02/28/2024
Key Details
Sold Price $430,000
Property Type Single Family Home
Sub Type Single Family - Detached
Listing Status Sold
Purchase Type For Sale
Square Footage 1,735 sqft
Price per Sqft $247
Subdivision Roseview Unit 8
MLS Listing ID 6623095
Sold Date 02/28/24
Style Ranch
Bedrooms 3
HOA Fees $40/qua
HOA Y/N Yes
Originating Board Arizona Regional Multiple Listing Service (ARMLS)
Year Built 2001
Annual Tax Amount $1,341
Tax Year 2023
Lot Size 10,511 Sqft
Acres 0.24
Property Description
Single-Level Oasis in Roseview: Discover the epitome of comfortable living in this single-level 3-bedroom, 2-bath home, with spacious office and backyard pool oasis, nestled on an oversized N/S exposure lot in a desirable cul-de-sac of the welcoming Roseview subdivision. This home offers a perfect blend of spaciousness and style. As you step inside, you'll be greeted by vaulted ceilings that add an open and airy ambiance. The home features updated bathrooms, creating a modern touch where needed. The formal living room is both welcoming and functional, while the adjacent home office offers a quiet retreat for work or study. The open family room is the heart of this home, seamlessly connecting living spaces and creating a sense of togetherness. The eat-in kitchen boasts SS appliances, a center island with a breakfast bar, and a casual dining space. A corner window seat adds charm and provides a lovely spot to soak in natural light and views of the backyard pool oasis. With easy access to the backyard, you can enjoy the fantastic heated pool with an integrated spa, a spillover water feature, and a desirable Baja shelf, perfect for relaxation and play. A fun putting green is an added bonus for golf enthusiasts. The covered patio with extended pergola offers ample space for dining and outdoor gatherings. An RV gate is also available, giving you the freedom to store your recreational vehicles or toys with ease (below the fence line), along with a storage shed providing extra convenience. The primary bedroom is a private retreat, featuring a recently updated ensuite bathroom with a custom walk-in shower and a large walk-in closet. This home's location is equally fantastic, with Surprise Community Park nearby, offering a wealth of sporting activities, fishing, and even the opportunity to catch a spring training baseball game at Surprise Stadium. This oasis in Roseview is a true gem, combining comfort, style, and convenience in one remarkable package. Don't miss the chance to make this your new home. Submit your offer today and start living the life you've always envisioned!
Location
State AZ
County Maricopa
Community Roseview Unit 8
Direction Head W on W Greenway Rd toward N Cactus Ln. Turn L on N 133rd Ave. Turn R at the 1st cross street onto W Caribbean Ln. Turn R to stay on W Caribbean Ln. Home is straight ahead, slightly to the right.
Rooms
Other Rooms Family Room
Master Bedroom Not split
Den/Bedroom Plus 4
Separate Den/Office Y
Interior
Interior Features Eat-in Kitchen, Breakfast Bar, No Interior Steps, Vaulted Ceiling(s), Kitchen Island, Pantry, 3/4 Bath Master Bdrm, High Speed Internet, Laminate Counters
Heating Natural Gas
Cooling Refrigeration, Ceiling Fan(s)
Flooring Carpet, Tile
Fireplaces Number No Fireplace
Fireplaces Type None
Fireplace No
Window Features Double Pane Windows
SPA Heated,Private
Exterior
Exterior Feature Other, Covered Patio(s), Gazebo/Ramada, Patio, Storage
Garage Dir Entry frm Garage, Electric Door Opener, RV Gate, RV Access/Parking
Garage Spaces 2.0
Garage Description 2.0
Fence Block
Pool Fenced, Heated, Private
Community Features Playground, Biking/Walking Path
Utilities Available APS, SW Gas
Amenities Available Management, Rental OK (See Rmks)
Waterfront No
Roof Type Tile
Parking Type Dir Entry frm Garage, Electric Door Opener, RV Gate, RV Access/Parking
Private Pool Yes
Building
Lot Description Sprinklers In Rear, Sprinklers In Front, Desert Back, Desert Front, Cul-De-Sac, Gravel/Stone Front, Gravel/Stone Back, Synthetic Grass Back
Story 1
Builder Name Lennar Homes
Sewer Public Sewer
Water City Water
Architectural Style Ranch
Structure Type Other,Covered Patio(s),Gazebo/Ramada,Patio,Storage
Schools
Elementary Schools West Point Elementary School
Middle Schools West Point Elementary School
High Schools Valley Vista High School
School District Dysart Unified District
Others
HOA Name Roseview HOA
HOA Fee Include Maintenance Grounds
Senior Community No
Tax ID 501-15-016
Ownership Fee Simple
Acceptable Financing Cash, Conventional, FHA, VA Loan
Horse Property N
Listing Terms Cash, Conventional, FHA, VA Loan
Financing Cash
Read Less Info
Want to know what your home might be worth? Contact us for a FREE valuation!

Our team is ready to help you sell your home for the highest possible price ASAP

Copyright 2024 Arizona Regional Multiple Listing Service, Inc. All rights reserved.
Bought with Keller Williams Arizona Realty
GET MORE INFORMATION

Broker | Lic# BR164382000






