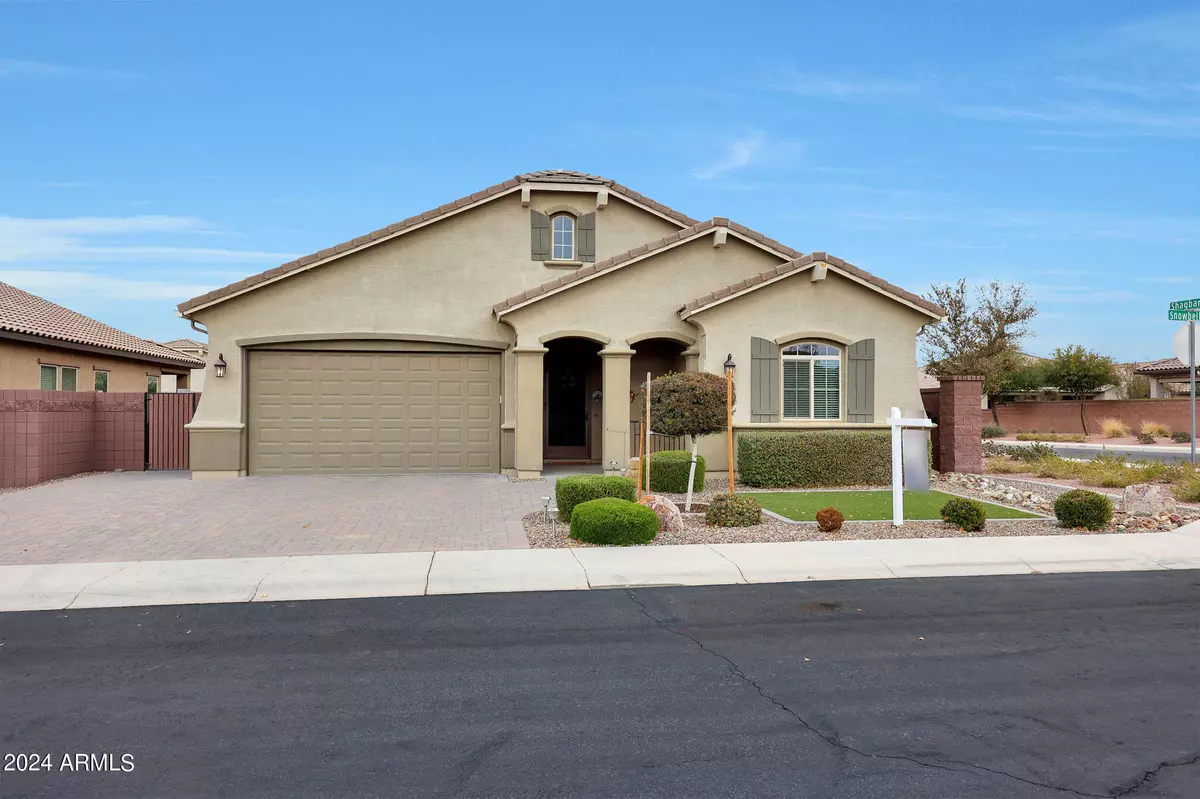$535,000
$535,000
For more information regarding the value of a property, please contact us for a free consultation.
3 Beds
2.5 Baths
2,096 SqFt
SOLD DATE : 02/28/2024
Key Details
Sold Price $535,000
Property Type Single Family Home
Sub Type Single Family - Detached
Listing Status Sold
Purchase Type For Sale
Square Footage 2,096 sqft
Price per Sqft $255
Subdivision Ironwood Crossing Unit 4B 2016027983
MLS Listing ID 6639354
Sold Date 02/28/24
Style Santa Barbara/Tuscan
Bedrooms 3
HOA Fees $197/mo
HOA Y/N Yes
Originating Board Arizona Regional Multiple Listing Service (ARMLS)
Year Built 2018
Annual Tax Amount $2,371
Tax Year 2023
Lot Size 7,297 Sqft
Acres 0.17
Property Description
This gorgeous meticulously maintained by it's original owner home is located minutes from grocery stores, restaurants, coffee shops, Queen Creek Marketplace, Queen Creek Olive Mill, Legacy Sports Arena, & Schnepf Farms. Enjoy this split floorplan with a 42'' entry door with added security door, 8' doors throughout, granite counter tops, upgraded cabinetry, kitchen island, stainless steel appliances, dual primary bath sinks, separate shower & tub, 3 zone, 5 ton A/C, & 3 car tandem garage. Relax in your resort style backyard beautifully landscaped with pavers, gravel, artificial turf, pergola, & private above ground spa. You have access to children's playgrounds, basketball courts, volleyball courts, greenbelt with frisbee golf, Aquatic Center & so much more! The only thing missing is you!
Location
State AZ
County Pinal
Community Ironwood Crossing Unit 4B 2016027983
Direction Queen Creek Rd becomes Pima Rd as you cross Meridian to the East. Head East on Pima Rd, turn rt & head South on White Willow St, left on Tamarind St, left on Shagbark St, rt on Snowbell Ave.
Rooms
Master Bedroom Split
Den/Bedroom Plus 3
Separate Den/Office N
Interior
Interior Features Breakfast Bar, 9+ Flat Ceilings, Drink Wtr Filter Sys, No Interior Steps, Soft Water Loop, Kitchen Island, Bidet, Double Vanity, Full Bth Master Bdrm, Separate Shwr & Tub, High Speed Internet, Granite Counters
Heating Natural Gas
Cooling Refrigeration, Programmable Thmstat, Ceiling Fan(s)
Flooring Laminate, Tile
Fireplaces Number 1 Fireplace
Fireplaces Type 1 Fireplace, Gas
Fireplace Yes
Window Features Dual Pane,Low-E,Mechanical Sun Shds
SPA Above Ground,Heated
Exterior
Exterior Feature Covered Patio(s), Gazebo/Ramada
Parking Features Attch'd Gar Cabinets, Dir Entry frm Garage, Electric Door Opener, Tandem
Garage Spaces 3.0
Garage Description 3.0
Fence Block
Pool None
Community Features Pickleball Court(s), Community Spa Htd, Community Pool Htd, Playground, Biking/Walking Path, Clubhouse
Amenities Available Management, Rental OK (See Rmks)
Roof Type Tile
Private Pool No
Building
Lot Description Corner Lot, Desert Back, Desert Front, Gravel/Stone Front, Gravel/Stone Back, Synthetic Grass Frnt, Synthetic Grass Back, Auto Timer H2O Front, Auto Timer H2O Back
Story 1
Builder Name Fulton Homes
Sewer Sewer in & Cnctd, Public Sewer
Water City Water
Architectural Style Santa Barbara/Tuscan
Structure Type Covered Patio(s),Gazebo/Ramada
New Construction No
Schools
Elementary Schools Ranch Elementary School
Middle Schools J. O. Combs Middle School
High Schools Combs High School
School District J. O. Combs Unified School District
Others
HOA Name Ironwood Crossing
HOA Fee Include Sewer,Maintenance Grounds
Senior Community No
Tax ID 109-54-508
Ownership Fee Simple
Acceptable Financing Conventional, FHA, VA Loan
Horse Property N
Listing Terms Conventional, FHA, VA Loan
Financing Conventional
Read Less Info
Want to know what your home might be worth? Contact us for a FREE valuation!

Our team is ready to help you sell your home for the highest possible price ASAP

Copyright 2024 Arizona Regional Multiple Listing Service, Inc. All rights reserved.
Bought with Coldwell Banker Realty
GET MORE INFORMATION
Broker | Lic# BR164382000






