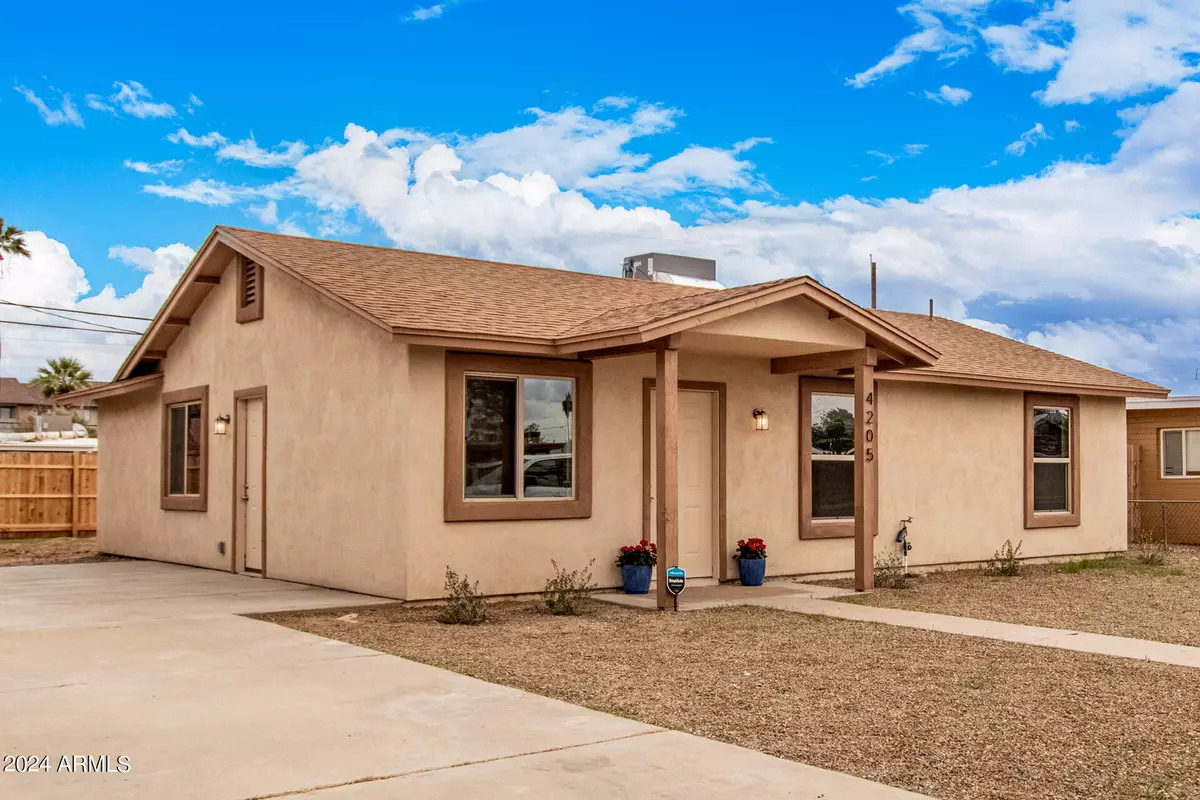$326,000
$300,000
8.7%For more information regarding the value of a property, please contact us for a free consultation.
3 Beds
1.5 Baths
1,084 SqFt
SOLD DATE : 03/15/2024
Key Details
Sold Price $326,000
Property Type Single Family Home
Sub Type Single Family - Detached
Listing Status Sold
Purchase Type For Sale
Square Footage 1,084 sqft
Price per Sqft $300
Subdivision Mission Manor 1
MLS Listing ID 6658581
Sold Date 03/15/24
Style Ranch
Bedrooms 3
HOA Y/N No
Originating Board Arizona Regional Multiple Listing Service (ARMLS)
Year Built 2023
Annual Tax Amount $520
Tax Year 2023
Lot Size 6,207 Sqft
Acres 0.14
Property Description
Welcome to your never-been-lived-in DREAM home! Home is 100% Re-built from the slab up! This newly constructed residence, featuring 3 bedrooms and 1.5 baths across 1,084 sqft, seamlessly combines modern luxury and convenience. The kitchen boasts new cabinets, soft-close doors, and NEW matching appliances. Sure to please any culinary enthusiast!
Step onto the luxury vinyl plank flooring that graces the entire home, providing both durability and a touch of sophistication. The beautifully tiled shower surround in the main bath adds a touch of elegance to your daily routine!
This gem includes a HUGE laundry room, a new backyard fence for privacy, making it an ideal retreat. Priced to sell FAST, don't miss the chance to make this chic home yours!
Location
State AZ
County Maricopa
Community Mission Manor 1
Direction Go west of I-17 on Indian School Rd., north on 28th ave., East on Devonshire Ave, north on 27th Dr. House on east side of 27th Dr.
Rooms
Other Rooms Family Room
Master Bedroom Not split
Den/Bedroom Plus 3
Separate Den/Office N
Interior
Interior Features Eat-in Kitchen, 3/4 Bath Master Bdrm, High Speed Internet, Laminate Counters
Heating Electric
Cooling Programmable Thmstat, Ceiling Fan(s)
Flooring Laminate
Fireplaces Number No Fireplace
Fireplaces Type None
Fireplace No
Window Features Vinyl Frame,Double Pane Windows
SPA None
Exterior
Fence Wood
Pool None
Community Features Near Bus Stop
Utilities Available SRP, City Gas
Amenities Available None
Waterfront No
Roof Type Composition
Private Pool No
Building
Lot Description Dirt Back, Gravel/Stone Front, Auto Timer H2O Front
Story 1
Builder Name East Valley Disaster Servies
Sewer Public Sewer
Water City Water
Architectural Style Ranch
Schools
Elementary Schools Granada East School
Middle Schools Alhambra Traditional School
High Schools Alhambra High School
School District Phoenix Union High School District
Others
HOA Fee Include No Fees
Senior Community No
Tax ID 154-26-036
Ownership Fee Simple
Acceptable Financing FannieMae (HomePath), Cash, Conventional, FHA
Horse Property N
Listing Terms FannieMae (HomePath), Cash, Conventional, FHA
Financing Conventional
Special Listing Condition Probate Listing
Read Less Info
Want to know what your home might be worth? Contact us for a FREE valuation!

Our team is ready to help you sell your home for the highest possible price ASAP

Copyright 2024 Arizona Regional Multiple Listing Service, Inc. All rights reserved.
Bought with My Home Group Real Estate
GET MORE INFORMATION

Broker | Lic# BR164382000






