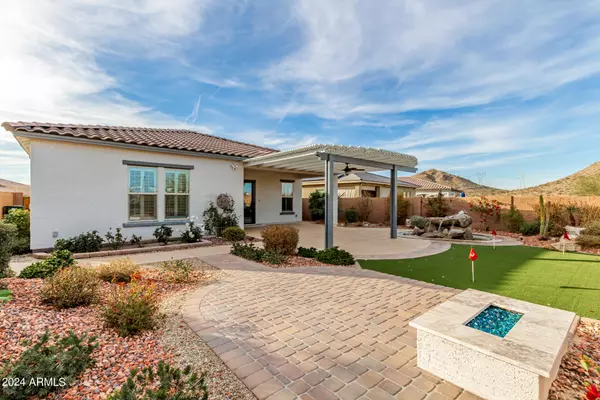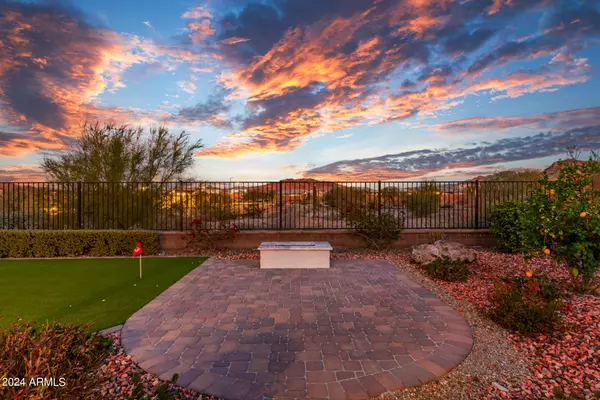$500,000
$522,320
4.3%For more information regarding the value of a property, please contact us for a free consultation.
3 Beds
2.5 Baths
2,064 SqFt
SOLD DATE : 03/19/2024
Key Details
Sold Price $500,000
Property Type Single Family Home
Sub Type Single Family - Detached
Listing Status Sold
Purchase Type For Sale
Square Footage 2,064 sqft
Price per Sqft $242
Subdivision Estrella Parcel 11.C
MLS Listing ID 6657501
Sold Date 03/19/24
Style Ranch
Bedrooms 3
HOA Fees $107/mo
HOA Y/N Yes
Originating Board Arizona Regional Multiple Listing Service (ARMLS)
Year Built 2019
Annual Tax Amount $3,572
Tax Year 2023
Lot Size 7,492 Sqft
Acres 0.17
Property Description
Huge price improvement w/ gorgeous views from this premium Estrella Mountain Ranch property as you step outside to your stylish custom landscaping with a waterfall, putting green, firepit, fruit trees, and an extended pergola patio and more. This home includes beautiful neutral tile flooring, & plantation shutters. The impeccable kitchen is a cook's delight, featuring sparkling S/S appliances, recessed lighting, white shaker cabinetry w/crown molding, granite counters, a handy pantry, & an island w/a breakfast bar. Stove can be swapped out for gas if desired. Practical den for a home office or a study area. Primary bedroom highlights a plush carpet, a pristine tub and shower, w/dual sinks, & a walk-in closet. Your Extra deep 3 car tandem garage equipped with 220 wiring gives you plenty. of room for storage, workshop or toys. This gem will not disappoint in the beautiful sought after resort community of Estrella Mountain Ranch. Miles of hiking trails, parks, residence clubs with gyms and pools, (including lap pool) and restaurants.
Location
State AZ
County Maricopa
Community Estrella Parcel 11.C
Direction Head south on S Cotton Ln, At the traffic circle, take the 2nd exit onto Estrella Pkwy, Turn left onto Hillside Dr, Turn left onto Gwen St, & Turn right onto S 167th Dr. The property is on the right.
Rooms
Other Rooms Great Room
Den/Bedroom Plus 4
Ensuite Laundry WshrDry HookUp Only
Separate Den/Office Y
Interior
Interior Features Eat-in Kitchen, Breakfast Bar, 9+ Flat Ceilings, No Interior Steps, Kitchen Island, Pantry, Double Vanity, Full Bth Master Bdrm, Separate Shwr & Tub, High Speed Internet, Granite Counters
Laundry Location WshrDry HookUp Only
Heating Electric
Cooling Refrigeration, Ceiling Fan(s)
Flooring Carpet, Tile
Fireplaces Type Fire Pit
Fireplace Yes
SPA None
Laundry WshrDry HookUp Only
Exterior
Exterior Feature Other, Covered Patio(s), Patio
Garage Dir Entry frm Garage, Electric Door Opener, Extnded Lngth Garage
Garage Spaces 3.0
Garage Description 3.0
Fence Block, Wrought Iron
Pool None
Community Features Pickleball Court(s), Community Spa Htd, Community Spa, Community Pool Htd, Community Pool, Lake Subdivision, Community Media Room, Golf, Tennis Court(s), Playground, Biking/Walking Path, Clubhouse, Fitness Center
Utilities Available APS, SW Gas
Amenities Available Management
Waterfront No
View Mountain(s)
Roof Type Tile
Parking Type Dir Entry frm Garage, Electric Door Opener, Extnded Lngth Garage
Private Pool No
Building
Lot Description Desert Back, Desert Front, Gravel/Stone Back, Synthetic Grass Back
Story 1
Builder Name Unknown
Sewer Public Sewer
Water City Water
Architectural Style Ranch
Structure Type Other,Covered Patio(s),Patio
Schools
Elementary Schools Estrella Mountain Elementary School
Middle Schools Estrella Mountain Elementary School
High Schools Estrella Foothills High School
School District Buckeye Union High School District
Others
HOA Name Estrella Mtn Ranch
HOA Fee Include Maintenance Grounds
Senior Community No
Tax ID 400-04-259
Ownership Fee Simple
Acceptable Financing Conventional, FHA, VA Loan
Horse Property N
Listing Terms Conventional, FHA, VA Loan
Financing Cash
Read Less Info
Want to know what your home might be worth? Contact us for a FREE valuation!

Our team is ready to help you sell your home for the highest possible price ASAP

Copyright 2024 Arizona Regional Multiple Listing Service, Inc. All rights reserved.
Bought with Keller Williams Realty Professional Partners
GET MORE INFORMATION

Broker | Lic# BR164382000






