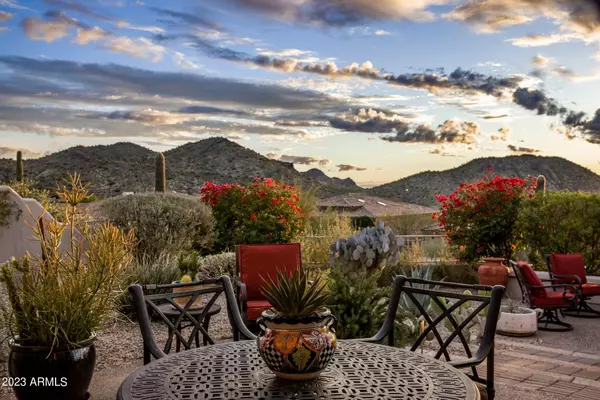$1,215,000
$1,250,000
2.8%For more information regarding the value of a property, please contact us for a free consultation.
2 Beds
2 Baths
2,602 SqFt
SOLD DATE : 05/01/2024
Key Details
Sold Price $1,215,000
Property Type Single Family Home
Sub Type Single Family - Detached
Listing Status Sold
Purchase Type For Sale
Square Footage 2,602 sqft
Price per Sqft $466
Subdivision Parcel M At Troon Village
MLS Listing ID 6645255
Sold Date 05/01/24
Style Contemporary
Bedrooms 2
HOA Fees $184/qua
HOA Y/N Yes
Originating Board Arizona Regional Multiple Listing Service (ARMLS)
Year Built 1998
Annual Tax Amount $3,416
Tax Year 2023
Lot Size 0.418 Acres
Acres 0.42
Property Description
Welcome to your desert sanctuary in the esteemed Quail Ridge community of Troon Village! This luxurious 2-bedroom, 2-bathroom home offers a harmonious blend of modern elegance and breathtaking natural beauty. As you step through the grand entrance, you'll be greeted by an open-concept living space adorned with high-end finishes and an abundance of natural light. The gourmet kitchen boasts top-of-the-line stainless steel appliances, granite countertops, and custom cabinetry, overlooking the den. The dining area seamlessly transitions to a spacious living room with panoramic floor to ceiling windows that frame the stunning mountain and cityscape views. The adjacent private office with a custom built-in Library wall, offers a traquil working space with inspriing views or convert it to a third bedroom. The master suite is as a serene haven, featuring an opulent spa-like bathroom with a lavish Jacuzzi Whirlpool bath, a separate glass-enclosed shower, and dual vanities. A private patio off the master bedroom provides an intimate space to savor the mesmerizing desert sunsets. The second bedroom is generously sized and meticulously appointed, offering a comfortable retreat for guests or family. Step outside to your private backyard, where a covered patio invites al fresco dining amidst the serenity of the desert landscape and the sounds of a soothing programable water feature. Nestled within a gated community, this exclusive residence offers both privacy and security. With easy access to world-class golf courses, scenic hiking trails, and community pool, you can immerse yourself in the unparalleled lifestyle of North Scottsdale, where luxury harmonizes effortlessly with nature. The home is wired with surround sound speakers in all of the living spaces. The two A/C units were replaced in 2021 with Trane 3.5 ton units, the water softener was replaced in 2022, the hot water tank in 2019, R/O system in 2022, and a new Liftmaster garage door opener in 2022.
Location
State AZ
County Maricopa
Community Parcel M At Troon Village
Direction East on Happy Valley Rd, North on Whispering Ridge Way, East on Turnberry Road, North on 111th Street, West on Desert Vista Drive
Rooms
Other Rooms Library-Blt-in Bkcse, Great Room, Family Room
Master Bedroom Split
Den/Bedroom Plus 4
Separate Den/Office Y
Interior
Interior Features Eat-in Kitchen, Breakfast Bar, 9+ Flat Ceilings, Fire Sprinklers, Vaulted Ceiling(s), Double Vanity, Full Bth Master Bdrm, Separate Shwr & Tub, Tub with Jets, High Speed Internet, Granite Counters
Heating Natural Gas
Cooling Programmable Thmstat, Ceiling Fan(s)
Flooring Carpet, Laminate, Stone
Fireplaces Type 1 Fireplace, Fire Pit, Living Room, Gas
Fireplace Yes
Window Features Mechanical Sun Shds,Vinyl Frame,Double Pane Windows
SPA None
Exterior
Exterior Feature Covered Patio(s), Patio, Private Street(s), Built-in Barbecue
Garage Attch'd Gar Cabinets, Dir Entry frm Garage, Electric Door Opener, Off Site
Garage Spaces 2.0
Garage Description 2.0
Fence Block
Pool None
Community Features Gated Community, Community Spa Htd, Community Spa, Community Pool Htd, Community Pool
Utilities Available APS, SW Gas
Amenities Available Management, Rental OK (See Rmks)
Waterfront No
View City Lights, Mountain(s)
Roof Type Tile
Accessibility Accessible Hallway(s)
Parking Type Attch'd Gar Cabinets, Dir Entry frm Garage, Electric Door Opener, Off Site
Private Pool No
Building
Lot Description Sprinklers In Rear, Sprinklers In Front, Desert Back, Desert Front, Gravel/Stone Front, Auto Timer H2O Front, Auto Timer H2O Back
Story 1
Builder Name Edmunds
Sewer Public Sewer
Water City Water
Architectural Style Contemporary
Structure Type Covered Patio(s),Patio,Private Street(s),Built-in Barbecue
Schools
Elementary Schools Desert Sun Academy
Middle Schools Sonoran Trails Middle School
High Schools Cactus Shadows High School
School District Cave Creek Unified District
Others
HOA Name Quail Ridge HOA
HOA Fee Include Maintenance Grounds
Senior Community No
Tax ID 217-55-375
Ownership Fee Simple
Acceptable Financing Conventional, VA Loan
Horse Property N
Listing Terms Conventional, VA Loan
Financing Cash
Read Less Info
Want to know what your home might be worth? Contact us for a FREE valuation!

Our team is ready to help you sell your home for the highest possible price ASAP

Copyright 2024 Arizona Regional Multiple Listing Service, Inc. All rights reserved.
Bought with Just Selling AZ
GET MORE INFORMATION

Broker | Lic# BR164382000






