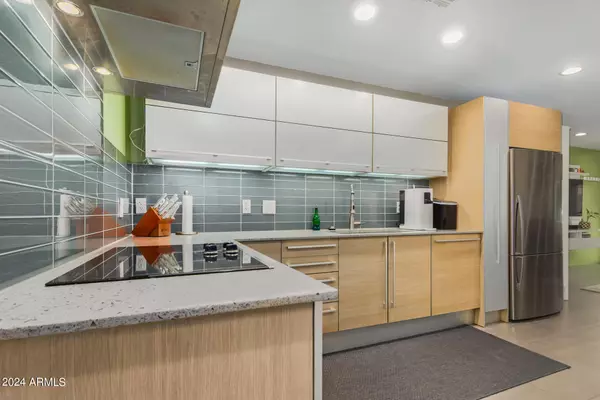$339,000
$339,000
For more information regarding the value of a property, please contact us for a free consultation.
2 Beds
1 Bath
796 SqFt
SOLD DATE : 05/15/2024
Key Details
Sold Price $339,000
Property Type Townhouse
Sub Type Townhouse
Listing Status Sold
Purchase Type For Sale
Square Footage 796 sqft
Price per Sqft $425
Subdivision Biltmore Gardens At Squaw Peak Condominium
MLS Listing ID 6683589
Sold Date 05/15/24
Style Contemporary
Bedrooms 2
HOA Fees $315/mo
HOA Y/N Yes
Originating Board Arizona Regional Multiple Listing Service (ARMLS)
Year Built 1970
Annual Tax Amount $1,358
Tax Year 2023
Lot Size 840 Sqft
Acres 0.02
Property Description
Located in the secure gated Community of Biltmore Gardens, This luxurious townhome offers convenience by providing multiple amenities such as: community pool, spa, and gym . A cozy front patio to enjoy a morning coffee is just the beginning. Come inside to find a perfectly flowing open layout, perfect for entertaining! The kitchen boasts SS wall oven & cooktop elec, granite counters, glass tile backsplash, and handsome cabinetry. Outback, you have a covered patio to relax or enjoy BBQ. This Phoenix location is what city living is all about - close to hiking trails, restaurants, shopping and Freeways.
Location
State AZ
County Maricopa
Community Biltmore Gardens At Squaw Peak Condominium
Direction Head east on E Glendale Ave, Turn right onto N 20th St, Turn right onto E Maryland Ave, Turn right onto the complex entrance. Unit will be on the Building 12.
Rooms
Other Rooms Great Room
Den/Bedroom Plus 2
Ensuite Laundry WshrDry HookUp Only
Separate Den/Office N
Interior
Interior Features Eat-in Kitchen, 9+ Flat Ceilings, No Interior Steps, High Speed Internet, Granite Counters
Laundry Location WshrDry HookUp Only
Heating Electric
Cooling Refrigeration, Ceiling Fan(s)
Flooring Tile
Fireplaces Number No Fireplace
Fireplaces Type None
Fireplace No
Window Features Dual Pane
SPA None
Laundry WshrDry HookUp Only
Exterior
Exterior Feature Patio, Storage
Garage Assigned, Unassigned
Carport Spaces 1
Fence Block
Pool None
Community Features Gated Community, Community Spa Htd, Community Pool Htd, Clubhouse, Fitness Center
Utilities Available SRP, SW Gas
Amenities Available Management
Waterfront No
Roof Type Composition
Parking Type Assigned, Unassigned
Private Pool No
Building
Lot Description Gravel/Stone Front, Gravel/Stone Back
Story 1
Unit Features Ground Level
Builder Name UNK
Sewer Public Sewer
Water City Water
Architectural Style Contemporary
Structure Type Patio,Storage
Schools
Elementary Schools Madison Camelview Elementary
Middle Schools Madison #1 Middle School
High Schools North High School
School District Phoenix Union High School District
Others
HOA Name Biltmore Gardens
HOA Fee Include Maintenance Grounds
Senior Community No
Tax ID 164-36-195
Ownership Condominium
Acceptable Financing Conventional, FHA, VA Loan
Horse Property N
Listing Terms Conventional, FHA, VA Loan
Financing Conventional
Read Less Info
Want to know what your home might be worth? Contact us for a FREE valuation!

Our team is ready to help you sell your home for the highest possible price ASAP

Copyright 2024 Arizona Regional Multiple Listing Service, Inc. All rights reserved.
Bought with My Home Group Real Estate
GET MORE INFORMATION

Broker | Lic# BR164382000






