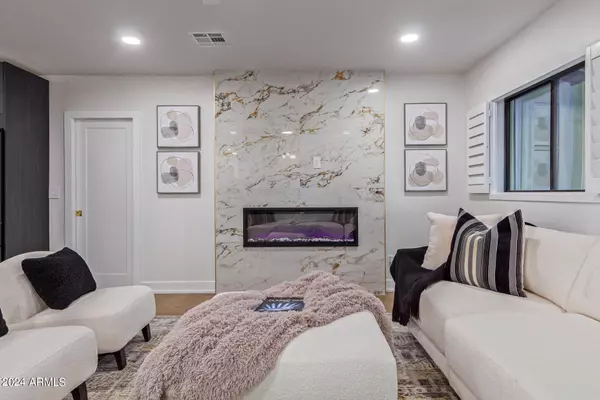$1,000,000
$1,000,000
For more information regarding the value of a property, please contact us for a free consultation.
4 Beds
3 Baths
2,176 SqFt
SOLD DATE : 05/31/2024
Key Details
Sold Price $1,000,000
Property Type Single Family Home
Sub Type Single Family - Detached
Listing Status Sold
Purchase Type For Sale
Square Footage 2,176 sqft
Price per Sqft $459
Subdivision Cavalier Campus 2
MLS Listing ID 6665850
Sold Date 05/31/24
Style Ranch
Bedrooms 4
HOA Y/N No
Originating Board Arizona Regional Multiple Listing Service (ARMLS)
Year Built 1955
Annual Tax Amount $3,393
Tax Year 2023
Lot Size 6,787 Sqft
Acres 0.16
Property Description
Won best of tour! Gorgeous remodel located in the desirable Biltmore Financial area! Open floor plan, designer chef's kitchen w/ a massive quartz island, European cabinetry and commercial style gas range/appliances, new hardwood flooring, window fitted shutters, new roof & HVAC, Guest Qtrs-Sep Entrn. Bathrooms w/ custom tile, vanities, mirrors, lighting & tile shower surrounds. Smooth textured walls, plumbing, electrical, crafted wood paneled inlay walls, neutral paint, recessed lighting & new windows increase its appeal! Walking distance to the Biltmore Fashion Park Shopping Center and Esplanade. Close to fine dining, casual restaurants, movies, churches, private and public schools, hiking and other recreation. This amazing home has it all-location, amenities & all the comforts of home!!
Location
State AZ
County Maricopa
Community Cavalier Campus 2
Direction South on 24th to Elm. East on Elm to 24th Place and south to Highland. Go east and home is on the north side on Highland
Rooms
Other Rooms Guest Qtrs-Sep Entrn, Great Room
Den/Bedroom Plus 4
Separate Den/Office N
Interior
Interior Features Breakfast Bar, No Interior Steps, Wet Bar, Kitchen Island, Pantry, 2 Master Baths, 3/4 Bath Master Bdrm, Double Vanity, High Speed Internet
Heating Natural Gas
Cooling Refrigeration, Ceiling Fan(s)
Flooring Carpet, Tile, Wood
Fireplaces Type 1 Fireplace, Fire Pit, Living Room
Fireplace Yes
Window Features ENERGY STAR Qualified Windows,Double Pane Windows
SPA None
Exterior
Exterior Feature Covered Patio(s), Patio
Garage Spaces 1.0
Garage Description 1.0
Fence Wood
Pool None
Utilities Available SRP, SW Gas
Amenities Available None
Waterfront No
View City Lights
Roof Type Composition
Private Pool No
Building
Lot Description Sprinklers In Rear, Sprinklers In Front, Grass Front, Grass Back, Auto Timer H2O Front, Auto Timer H2O Back
Story 1
Builder Name UNKNOWN
Sewer Public Sewer
Water City Water
Architectural Style Ranch
Structure Type Covered Patio(s),Patio
Schools
Elementary Schools Madison Elementary School
Middle Schools Madison Park School
High Schools Camelback High School
School District Phoenix Union High School District
Others
HOA Fee Include No Fees
Senior Community No
Tax ID 163-17-006
Ownership Fee Simple
Acceptable Financing Conventional, FHA, VA Loan
Horse Property N
Listing Terms Conventional, FHA, VA Loan
Financing Conventional
Read Less Info
Want to know what your home might be worth? Contact us for a FREE valuation!

Our team is ready to help you sell your home for the highest possible price ASAP

Copyright 2024 Arizona Regional Multiple Listing Service, Inc. All rights reserved.
Bought with Realty Executives
GET MORE INFORMATION

Broker | Lic# BR164382000






