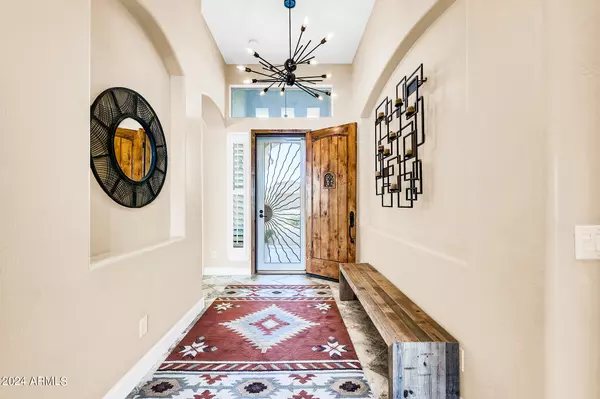$720,000
$725,000
0.7%For more information regarding the value of a property, please contact us for a free consultation.
4 Beds
3 Baths
2,828 SqFt
SOLD DATE : 05/31/2024
Key Details
Sold Price $720,000
Property Type Single Family Home
Sub Type Single Family - Detached
Listing Status Sold
Purchase Type For Sale
Square Footage 2,828 sqft
Price per Sqft $254
Subdivision Estrella Mountain Ranch Parcel 95B
MLS Listing ID 6691494
Sold Date 05/31/24
Bedrooms 4
HOA Fees $192/qua
HOA Y/N Yes
Originating Board Arizona Regional Multiple Listing Service (ARMLS)
Year Built 2006
Annual Tax Amount $4,596
Tax Year 2023
Lot Size 9,311 Sqft
Acres 0.21
Property Description
Nestled within the gated subdivision of The Fairways in Estrella Mountain Ranch, this exquisite home offers luxury and tranquility. As you step into the foyer of this prestigious home, you're greeted by an immediate sense of elegance & sophistication. From the foyer, the journey unfolds into a formal living & dining area, providing a sophisticated space for entertaining guests. Continuing through the home, you'll discover a gourmet kitchen adorned with granite countertops, a gas cooktop, & state-of-the-art built-in appliances, inviting culinary creativity & gatherings. Adjacent to the kitchen is a family room, offering seamless access to the pool/spa & meticulously landscaped backyard, an idyllic setting for relaxation & outdoor entertainment. Further exploring the residence, you'll find a distinct primary suite featuring a luxurious bathroom with custom tile, double sinks, a deep soaking tub, and a spacious walk-in shower. The primary bedroom offers a separate exit to the backyard oasis. With four bedrms, a den, 3 full bathrooms, and 3 car garage, this home effortlessly accommodates family life & entertaining needs. Residents of Estrella Mountain Ranch enjoy an array of exceptional amenities designed to enrich every aspect of community living. With access to two resident centers equipped with state-of-the-art fitness facilities, community rooms, and outdoor gathering spaces, there's always something to enjoy. Additionally, residents can take advantage of the pickleball and tennis courts for friendly matches and two community pools, a separate lap pool, and a water park with water slides, all located within the master-planned community of Estrella where you will be proud to call home. Nature enthusiasts will appreciate the extensive network of hiking and biking trails, which offer opportunities to explore the breathtaking landscape surrounding the community. While the majestic Estrella Mountains provide a stunning backdrop to the community. With its unmatched amenities and proximity to natural wonders, Estrella Mountain Ranch provides an unparalleled living experience. Come and discover the magic of life in this vibrant community.
Location
State AZ
County Maricopa
Community Estrella Mountain Ranch Parcel 95B
Direction I-10W to Estrella Pkwy, Right onto Westar, Right on Sidewinder, through gates to Willow Dr, Right on Willow, home is located on the right-hand corner of Willow Dr. Signage on Property.
Rooms
Other Rooms Family Room
Master Bedroom Split
Den/Bedroom Plus 5
Separate Den/Office Y
Interior
Interior Features Eat-in Kitchen, 9+ Flat Ceilings, Drink Wtr Filter Sys, No Interior Steps, Soft Water Loop, Kitchen Island, Double Vanity, Full Bth Master Bdrm, Separate Shwr & Tub, High Speed Internet, Granite Counters
Heating Natural Gas
Cooling Refrigeration, Programmable Thmstat, Ceiling Fan(s)
Flooring Carpet, Tile
Fireplaces Number No Fireplace
Fireplaces Type None
Fireplace No
Window Features Dual Pane,Vinyl Frame
SPA Heated,Private
Exterior
Exterior Feature Covered Patio(s), Patio
Garage Dir Entry frm Garage, Electric Door Opener, Extnded Lngth Garage
Garage Spaces 3.0
Garage Description 3.0
Fence Block
Pool Heated, Private
Community Features Gated Community, Pickleball Court(s), Community Pool Htd, Community Pool, Lake Subdivision, Golf, Tennis Court(s), Playground, Biking/Walking Path, Clubhouse, Fitness Center
Utilities Available APS, SW Gas
Amenities Available Management, Rental OK (See Rmks)
Waterfront No
View Mountain(s)
Roof Type Tile
Parking Type Dir Entry frm Garage, Electric Door Opener, Extnded Lngth Garage
Private Pool Yes
Building
Lot Description Corner Lot, Desert Back, Desert Front, Synthetic Grass Back, Auto Timer H2O Front, Auto Timer H2O Back
Story 1
Builder Name TW Lewis
Sewer Public Sewer
Water City Water
Structure Type Covered Patio(s),Patio
Schools
Elementary Schools Westar Elementary School
Middle Schools Westar Elementary School
High Schools Estrella Foothills High School
School District Buckeye Union High School District
Others
HOA Name VCA
HOA Fee Include Maintenance Grounds
Senior Community No
Tax ID 400-80-203
Ownership Fee Simple
Acceptable Financing Conventional, VA Loan
Horse Property N
Listing Terms Conventional, VA Loan
Financing Conventional
Special Listing Condition Owner Occupancy Req
Read Less Info
Want to know what your home might be worth? Contact us for a FREE valuation!

Our team is ready to help you sell your home for the highest possible price ASAP

Copyright 2024 Arizona Regional Multiple Listing Service, Inc. All rights reserved.
Bought with HomeSmart
GET MORE INFORMATION

Broker | Lic# BR164382000






