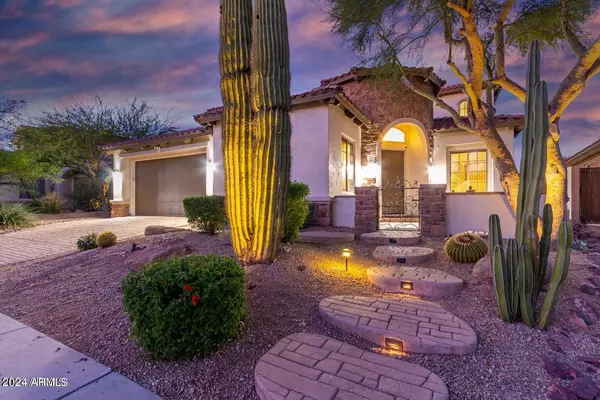$767,000
$750,000
2.3%For more information regarding the value of a property, please contact us for a free consultation.
4 Beds
2.5 Baths
3,212 SqFt
SOLD DATE : 06/07/2024
Key Details
Sold Price $767,000
Property Type Single Family Home
Sub Type Single Family - Detached
Listing Status Sold
Purchase Type For Sale
Square Footage 3,212 sqft
Price per Sqft $238
Subdivision Sonoran Foothills Parcel 14-15
MLS Listing ID 6693615
Sold Date 06/07/24
Style Santa Barbara/Tuscan
Bedrooms 4
HOA Fees $221/qua
HOA Y/N Yes
Originating Board Arizona Regional Multiple Listing Service (ARMLS)
Year Built 2004
Annual Tax Amount $3,661
Tax Year 2023
Lot Size 8,173 Sqft
Acres 0.19
Property Description
Experience the epitome of luxury living in this meticulously designed Toll Brothers Oasis, originally the model home, gracefully situated within the exclusive gated community of Sonoran Foothills. Boasting unrivaled curb appeal, an exceptional living environment, and an entertainer's backyard that stands out in the neighborhood, this residence is a true gem. Its location offers convenient proximity to TSMC & USAA. Approaching the property, the eye-catching low-maintenance desert landscaping sets the stage, leading to a 3-car tandem epoxy garage equipped with built-in storage and a practical workbench, along with an RV gate. The stamped concrete driveway and courtyard entry introduce the elegance found within. Upon entering, the foyer seamlessly transitions into formal dining and living spaces adorned with handsome slate stone flooring, oversized baseboards, tray ceilings, and an impressive two-way fireplace. A neutral palette throughout creates a soothing ambiance. A versatile den or office, featuring a wet bar, provides an ideal space for work or entertainment.
The chef's kitchen, adorned with alder wood cabinets, crown molding, a walk-in pantry, granite counters, and a stylish backsplash, is a culinary masterpiece. Stainless steel appliances, including a 48-inch built-in fridge with freezer and a Thermador 7-burner gas range top with griddle, elevate the cooking experience.
Step into the enchanting courtyard with an additional outdoor fireplace, creating a serene space to unwind. Upstairs, a charming loft with a built-in desk and bookshelves, complemented by wood-look flooring, awaits. The primary bedroom offers private balcony access, an upscale ensuite, and a spacious walk-in closet.
The resort-style backyard is an entertainer's paradise, featuring a covered patio, putting green, sunken seating area with a covered fire pit, and a built-in BBQ. A lovely pergola enhances the outdoor living space, while the refreshing pool and spa combo, complete with a waterfall and swim-up bar, elevate luxury living.
This residence is part of a vibrant community offering year-round activities, including a playground, pool, parks, basketball courts, tennis courts, beach volleyball, hiking and biking trails, and more. Seize the opportunity to indulge in luxury living in this Sonoran Foothills masterpiece.
Location
State AZ
County Maricopa
Community Sonoran Foothills Parcel 14-15
Direction North on North Valley Pkwy. East on North Foothills Dr
Rooms
Other Rooms Loft, Great Room
Master Bedroom Upstairs
Den/Bedroom Plus 5
Ensuite Laundry WshrDry HookUp Only
Separate Den/Office N
Interior
Interior Features Upstairs, Eat-in Kitchen, Breakfast Bar, 9+ Flat Ceilings, Wet Bar, Kitchen Island, Pantry, Double Vanity, Full Bth Master Bdrm, Separate Shwr & Tub, High Speed Internet, Granite Counters
Laundry Location WshrDry HookUp Only
Heating Natural Gas
Cooling Refrigeration, Ceiling Fan(s)
Flooring Carpet, Stone, Tile
Fireplaces Type 2 Fireplace, Two Way Fireplace, Exterior Fireplace, Fire Pit, Family Room, Gas
Fireplace Yes
Window Features Dual Pane
SPA Heated,Private
Laundry WshrDry HookUp Only
Exterior
Exterior Feature Other, Balcony, Covered Patio(s), Patio, Built-in Barbecue
Garage Attch'd Gar Cabinets, Dir Entry frm Garage, Electric Door Opener, Extnded Lngth Garage, RV Gate, Tandem
Garage Spaces 3.0
Garage Description 3.0
Fence Block
Pool Play Pool, Variable Speed Pump, Heated, Private
Community Features Gated Community, Community Spa, Community Pool Htd, Community Pool, Tennis Court(s), Playground, Biking/Walking Path, Clubhouse, Fitness Center
Amenities Available Management
Waterfront No
Roof Type Tile
Parking Type Attch'd Gar Cabinets, Dir Entry frm Garage, Electric Door Opener, Extnded Lngth Garage, RV Gate, Tandem
Private Pool Yes
Building
Lot Description Desert Front, Synthetic Grass Back
Story 2
Builder Name Toll Brothers
Sewer Public Sewer
Water City Water
Architectural Style Santa Barbara/Tuscan
Structure Type Other,Balcony,Covered Patio(s),Patio,Built-in Barbecue
Schools
Elementary Schools Sonoran Foothills
Middle Schools Sonoran Foothills
High Schools Barry Goldwater High School
School District Deer Valley Unified District
Others
HOA Name Sonoran Foothills
HOA Fee Include Maintenance Grounds
Senior Community No
Tax ID 204-12-537
Ownership Fee Simple
Acceptable Financing Conventional, FHA, VA Loan
Horse Property N
Listing Terms Conventional, FHA, VA Loan
Financing Conventional
Read Less Info
Want to know what your home might be worth? Contact us for a FREE valuation!

Our team is ready to help you sell your home for the highest possible price ASAP

Copyright 2024 Arizona Regional Multiple Listing Service, Inc. All rights reserved.
Bought with NORTH&CO.
GET MORE INFORMATION

Broker | Lic# BR164382000






