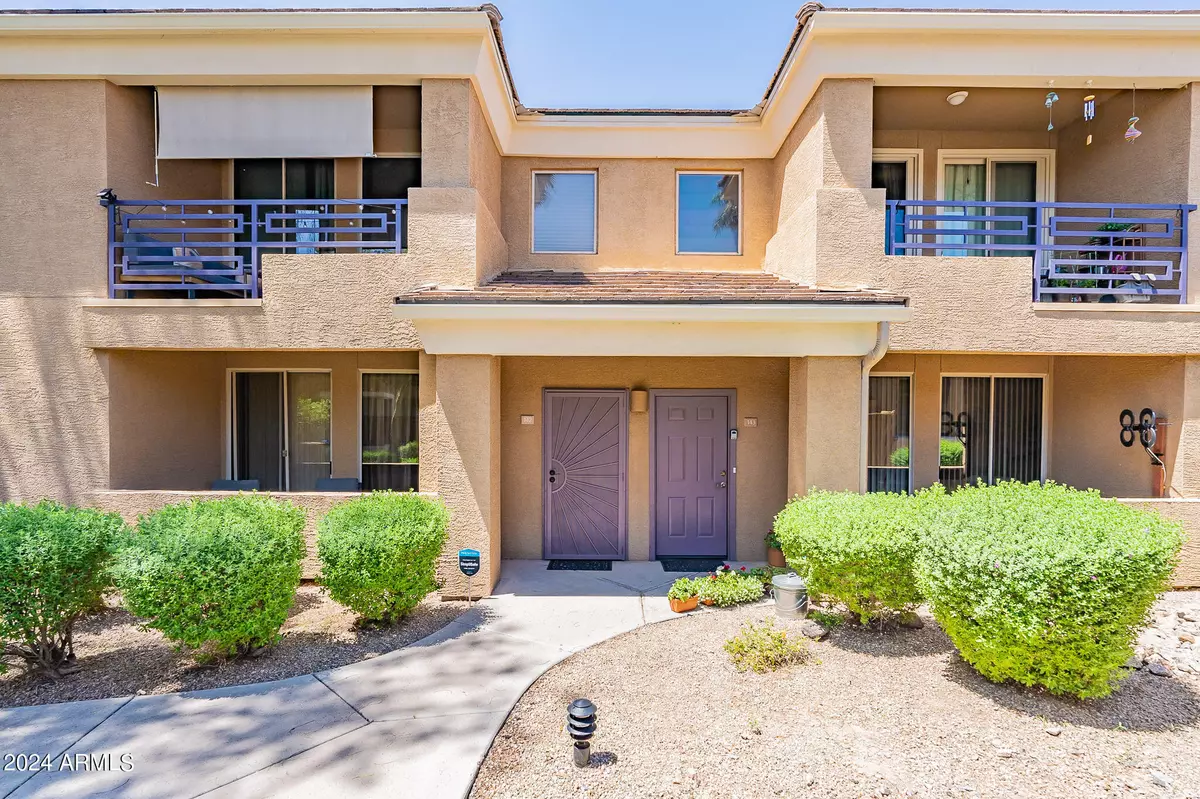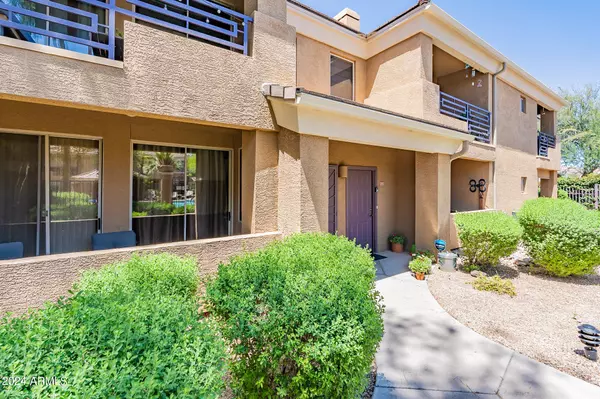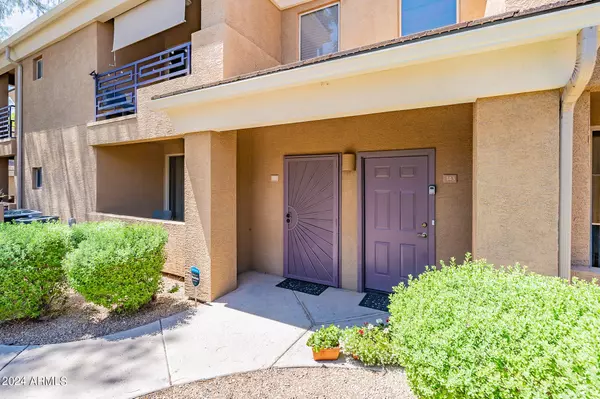$258,500
$275,000
6.0%For more information regarding the value of a property, please contact us for a free consultation.
1 Bed
1 Bath
806 SqFt
SOLD DATE : 06/25/2024
Key Details
Sold Price $258,500
Property Type Condo
Sub Type Apartment Style/Flat
Listing Status Sold
Purchase Type For Sale
Square Footage 806 sqft
Price per Sqft $320
Subdivision Legacy At Piestewa Peak Condominium
MLS Listing ID 6696688
Sold Date 06/25/24
Style Santa Barbara/Tuscan
Bedrooms 1
HOA Fees $295/mo
HOA Y/N Yes
Originating Board Arizona Regional Multiple Listing Service (ARMLS)
Year Built 1997
Annual Tax Amount $1,228
Tax Year 2023
Lot Size 81 Sqft
Property Description
Welcome to urban living at its finest! This stylish one-bedroom, one-bathroom condo is located in the heart of Phoenix. This ground-level unit features modern amenities & sleek finishes...a perfect blend of comfort and convenience!
Upon entering, you're greeted by an open-concept living space illuminated by natural light streaming in through large windows. Kitchen boasts black appliances, granite countertops, and ample cabinet space, making it ideal for both everyday cooking and entertaining guests. Upgraded, beautiful wood-like tile throughout & cozy, gas fireplace.
The spacious bedroom provides a peaceful retreat, complete with a walk-in closet and access to private patio. The adjacent bathroom features a luxurious soaking tub/shower combination and contemporary fixtures.... Outside, the private balcony offers a relaxing space to enjoy your morning coffee or unwind after a long day, with views of the surrounding neighborhood. Full size washer & dryer & private 1-Car Garage!
Residents of this gated community enjoy access to a range of amenities, including a sparkling swimming pool, fitness center, and BBQ area. Plus, with convenient access to shopping, dining, and entertainment options, everything you need is right at your doorstep.
Don't miss out on this opportunity to experience urban living at its best!
Location
State AZ
County Maricopa
Community Legacy At Piestewa Peak Condominium
Direction WEST ON ORANGEWOOD TO COMMUNITY.
Rooms
Other Rooms Family Room
Den/Bedroom Plus 1
Separate Den/Office N
Interior
Interior Features 9+ Flat Ceilings, Full Bth Master Bdrm, High Speed Internet, Granite Counters
Heating Electric
Cooling Refrigeration
Flooring Tile
Fireplaces Number 1 Fireplace
Fireplaces Type 1 Fireplace, Family Room, Gas
Fireplace Yes
SPA None
Exterior
Exterior Feature Covered Patio(s)
Garage Spaces 1.0
Garage Description 1.0
Fence None
Pool None
Community Features Gated Community, Community Pool Htd, Clubhouse
Amenities Available Management, Rental OK (See Rmks)
Waterfront No
View Mountain(s)
Roof Type Tile
Private Pool No
Building
Story 1
Unit Features Ground Level
Builder Name UNKNOWN
Sewer Public Sewer
Water City Water
Architectural Style Santa Barbara/Tuscan
Structure Type Covered Patio(s)
Schools
Elementary Schools Madison Heights Elementary School
Middle Schools Madison #1 Middle School
High Schools Central High School
School District Phoenix Union High School District
Others
HOA Name Legacy HOA
HOA Fee Include Roof Repair,Sewer,Pest Control,Maintenance Grounds,Trash,Water,Roof Replacement,Maintenance Exterior
Senior Community No
Tax ID 160-25-251
Ownership Fee Simple
Acceptable Financing Conventional, VA Loan
Horse Property N
Listing Terms Conventional, VA Loan
Financing Conventional
Read Less Info
Want to know what your home might be worth? Contact us for a FREE valuation!

Our team is ready to help you sell your home for the highest possible price ASAP

Copyright 2024 Arizona Regional Multiple Listing Service, Inc. All rights reserved.
Bought with Keller Williams Realty Phoenix
GET MORE INFORMATION

Broker | Lic# BR164382000






