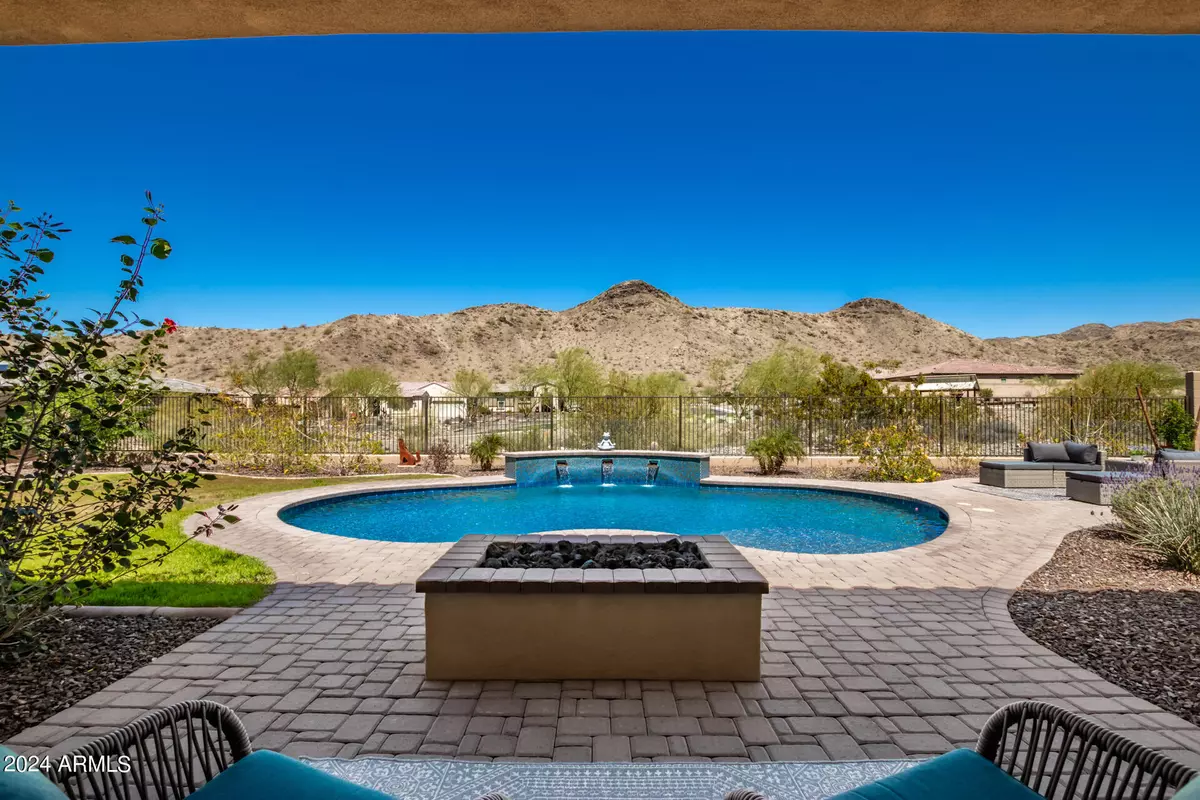$1,150,000
$1,199,900
4.2%For more information regarding the value of a property, please contact us for a free consultation.
4 Beds
3.5 Baths
3,029 SqFt
SOLD DATE : 06/26/2024
Key Details
Sold Price $1,150,000
Property Type Single Family Home
Sub Type Single Family - Detached
Listing Status Sold
Purchase Type For Sale
Square Footage 3,029 sqft
Price per Sqft $379
Subdivision Promontory At Foothills West
MLS Listing ID 6687262
Sold Date 06/26/24
Style Spanish
Bedrooms 4
HOA Fees $183/mo
HOA Y/N Yes
Originating Board Arizona Regional Multiple Listing Service (ARMLS)
Year Built 2020
Annual Tax Amount $3,901
Tax Year 2023
Lot Size 0.266 Acres
Acres 0.27
Property Description
Spectacular mountain views from every window in this single-level, 4 bed, 3.5 bath semi-custom home with a 3-car garage, nestled behind the gates in the coveted canyon community of Promontory at Foothills West. This home boasts 2 enormous living spaces, a formal dining area and an office with French doors, plus a serene, private courtyard, covered patio, custom gas fireplace AND outdoor gas firepit, a pool with water features and a lushly landscaped yard with just enough real grass for kids or pets to enjoy. All 3029 square feet of this beauty are covered in gorgeous wood plank tile, so you never have to clean carpet again. Dark metal fixtures, lights and hardware throughout. 42'' upper cabinets in kitchen with an over-sized island, granite counters and butler's pantry plus tons of storage in the magnificent walk-in pantry as well! And wait until you see the enormous primary bedroom with huge walk-in closet and ensuite bath complete with a free- standing tub and stunning walk-in tiled shower, without the annoying upkeep of glass. Custom accent walls in primary bedroom, living room, fireplace, and kitchen island. Did I mention the views? A rare opportunity to own a slice of desert paradise.
Location
State AZ
County Maricopa
Community Promontory At Foothills West
Direction Take Chandler Blvd until it turns into Shaughnessey and follow all the way up the hill to the gate at Promontory. Turn right on Morgan Ivy Lane. House is on the left.
Rooms
Other Rooms Family Room, BonusGame Room
Den/Bedroom Plus 6
Separate Den/Office Y
Interior
Interior Features Breakfast Bar, No Interior Steps, Kitchen Island, Double Vanity, Full Bth Master Bdrm, Separate Shwr & Tub, High Speed Internet, Granite Counters
Heating ENERGY STAR Qualified Equipment
Cooling Programmable Thmstat, Ceiling Fan(s), ENERGY STAR Qualified Equipment
Flooring Tile
Fireplaces Type 2 Fireplace, Fire Pit, Family Room, Gas
Fireplace Yes
SPA None
Exterior
Exterior Feature Covered Patio(s), Patio
Garage Dir Entry frm Garage, Electric Door Opener
Garage Spaces 3.0
Garage Description 3.0
Fence Block
Pool Play Pool, Private
Community Features Gated Community, Biking/Walking Path
Utilities Available SRP, SW Gas
Amenities Available Management
Waterfront No
View Mountain(s)
Roof Type Tile
Parking Type Dir Entry frm Garage, Electric Door Opener
Private Pool Yes
Building
Lot Description Desert Back, Desert Front, Grass Back, Auto Timer H2O Front, Auto Timer H2O Back
Story 1
Builder Name Taylor Morrison
Sewer Public Sewer
Water City Water
Architectural Style Spanish
Structure Type Covered Patio(s),Patio
Schools
Elementary Schools Kyrene De Los Cerritos School
Middle Schools Kyrene Altadena Middle School
High Schools Desert Vista High School
School District Tempe Union High School District
Others
HOA Name The Promontory at F
HOA Fee Include Maintenance Grounds
Senior Community No
Tax ID 300-05-801
Ownership Fee Simple
Acceptable Financing USDA Loan
Horse Property N
Listing Terms USDA Loan
Financing Conventional
Special Listing Condition Owner/Agent
Read Less Info
Want to know what your home might be worth? Contact us for a FREE valuation!

Our team is ready to help you sell your home for the highest possible price ASAP

Copyright 2024 Arizona Regional Multiple Listing Service, Inc. All rights reserved.
Bought with Keller Williams Realty Sonoran Living
GET MORE INFORMATION

Broker | Lic# BR164382000






