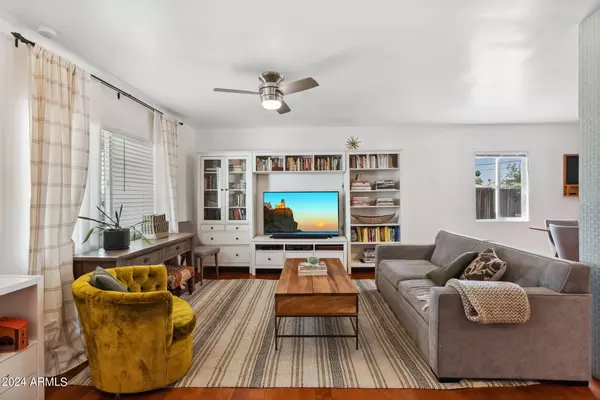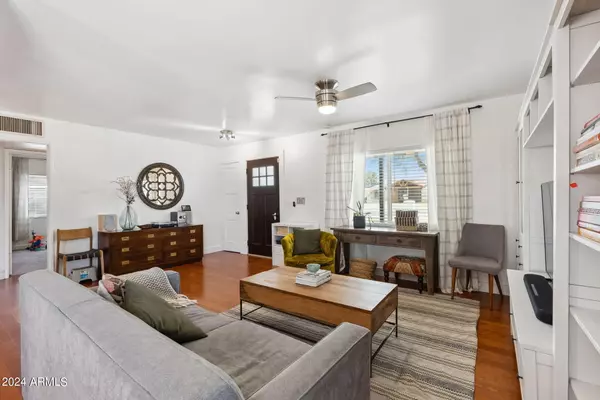$420,000
$440,000
4.5%For more information regarding the value of a property, please contact us for a free consultation.
3 Beds
1 Bath
1,131 SqFt
SOLD DATE : 07/01/2024
Key Details
Sold Price $420,000
Property Type Single Family Home
Sub Type Single Family - Detached
Listing Status Sold
Purchase Type For Sale
Square Footage 1,131 sqft
Price per Sqft $371
Subdivision Bel Air
MLS Listing ID 6696742
Sold Date 07/01/24
Style Ranch
Bedrooms 3
HOA Y/N No
Originating Board Arizona Regional Multiple Listing Service (ARMLS)
Year Built 1949
Annual Tax Amount $1,152
Tax Year 2023
Lot Size 10,620 Sqft
Acres 0.24
Property Description
Located in the heart of the coveted Bel Air community, this single-story 3 bed 1 bath home offers a unique blend of character & modern convenience. This home sits on a double lot complete with a 1 car garage. Whether you dream of creating your own design by adding on square footage, installing a pool, or adding a charming casita retreat, this property offers ample space for whatever your heart desires.
As you enter the property through the fenced in front yard you are greeted with an open concept floor plan. The family room flows into the kitchen which includes granite countertops, dark espresso shaker cabinets, mosaic tile backsplash, & engineered hardwood floors through all the main living areas. 2 of the 3 bedrooms have separate doors that lead you to a private patio space... The home has: ceiling fans, dual pane windows, sewer line replaced & a covered back patio off the kitchen with an enclosed laundry room.
Bel Air is conveniently located in central Phoenix, just blocks away from the light rail, near hospitals, Mid-town Phx,, Uptown Phx, multiple parks, Museums, the highly sought after Melrose District,& all an abundance of trendy restaurants, bars & nightlife Phoenix has to offer. This property is Ideal for both investors & or a homebuyer as, this home has endless possibilities to create a unique & amazing place to call home!
Location
State AZ
County Maricopa
Community Bel Air
Direction East on Indian School Rd, North on 15th Ave, North on 16th Drive, home will be on your left hand side.
Rooms
Other Rooms Family Room
Den/Bedroom Plus 3
Separate Den/Office N
Interior
Interior Features Eat-in Kitchen, No Interior Steps, 3/4 Bath Master Bdrm, High Speed Internet, Granite Counters
Heating Electric
Cooling Refrigeration, Programmable Thmstat, Ceiling Fan(s)
Flooring Other, Carpet, Wood
Fireplaces Number No Fireplace
Fireplaces Type None
Fireplace No
Window Features Dual Pane,Vinyl Frame
SPA None
Exterior
Exterior Feature Covered Patio(s), Patio, Private Yard
Garage Spaces 1.0
Garage Description 1.0
Fence Block, Wood
Pool None
Community Features Near Light Rail Stop, Near Bus Stop
Amenities Available None
Waterfront No
Roof Type See Remarks,Composition
Private Pool No
Building
Lot Description Grass Front, Grass Back
Story 1
Builder Name unknown
Sewer Public Sewer
Water City Water
Architectural Style Ranch
Structure Type Covered Patio(s),Patio,Private Yard
Schools
Elementary Schools Encanto School
Middle Schools Osborn Middle School
High Schools Central High School
School District Phoenix Union High School District
Others
HOA Fee Include No Fees
Senior Community No
Tax ID 155-48-073
Ownership Fee Simple
Acceptable Financing Conventional, FHA, VA Loan
Horse Property N
Listing Terms Conventional, FHA, VA Loan
Financing Conventional
Read Less Info
Want to know what your home might be worth? Contact us for a FREE valuation!

Our team is ready to help you sell your home for the highest possible price ASAP

Copyright 2024 Arizona Regional Multiple Listing Service, Inc. All rights reserved.
Bought with HomeSmart
GET MORE INFORMATION

Broker | Lic# BR164382000






