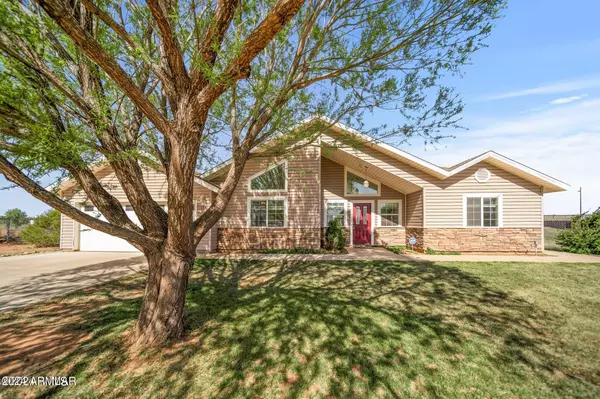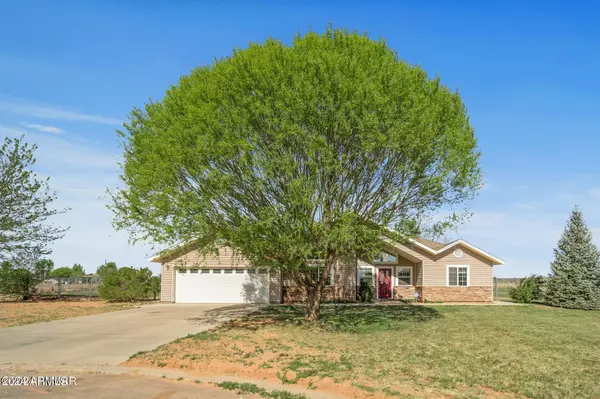$390,000
$385,000
1.3%For more information regarding the value of a property, please contact us for a free consultation.
4 Beds
2 Baths
1,687 SqFt
SOLD DATE : 07/18/2024
Key Details
Sold Price $390,000
Property Type Single Family Home
Sub Type Single Family - Detached
Listing Status Sold
Purchase Type For Sale
Square Footage 1,687 sqft
Price per Sqft $231
Subdivision 4 Mile Ranch Estates
MLS Listing ID 6704365
Sold Date 07/18/24
Bedrooms 4
HOA Y/N No
Originating Board Arizona Regional Multiple Listing Service (ARMLS)
Year Built 2008
Annual Tax Amount $926
Tax Year 2023
Lot Size 1.120 Acres
Acres 1.12
Property Description
Welcome home! As you step inside, you're greeted by an inviting split floor plan, seamlessly blending functionality and style. The heart of the home is a sprawling living area, flooded with natural light cascading through expansive windows. The well-appointed kitchen boasts sleek countertops, ample cabinetry, stainless steel appliances, perfect for culinary enthusiasts and entertaining alike. Nestled away for privacy, the master suite is a serene retreat, complete with a luxurious ensuite bathroom and generous walk-in closet. Three additional bedrooms offer versatility, whether used as cozy sleeping quarters, home offices, or hobby rooms. Step outside to discover your own a large fenced backyard with mature trees, offering ample space for outdoor gatherings, gardening, or simple... unwinding. Convenience is key with a garage providing shelter for your vehicles and extra storage space. Plus, with no HOA, you have the freedom to personalize your property to your heart's content. Located in a neighborhood not to far out from the town, this home offers a peaceful escape from the hustle and bustle of city life while still being conveniently close to schools, shopping, dining, and recreational amenities. Welcome to your forever home, where comfort, style, and freedom blend seamlessly to create the perfect living experience.
Location
State AZ
County Navajo
Community 4 Mile Ranch Estates
Direction From Highway 77 turn West on Papermill Road, turn left on Charolais Circle, right into the first cul-de-sac, to home
Rooms
Master Bedroom Downstairs
Den/Bedroom Plus 5
Ensuite Laundry WshrDry HookUp Only
Separate Den/Office Y
Interior
Interior Features Master Downstairs, Eat-in Kitchen, Vaulted Ceiling(s), Double Vanity, Full Bth Master Bdrm
Laundry Location WshrDry HookUp Only
Heating Other, Natural Gas
Cooling Refrigeration
Flooring Other, Laminate, Vinyl
Fireplaces Number No Fireplace
Fireplaces Type None
Fireplace No
Window Features Dual Pane
SPA None
Laundry WshrDry HookUp Only
Exterior
Exterior Feature Covered Patio(s)
Garage Spaces 2.0
Garage Description 2.0
Fence Chain Link, Wood
Pool None
Utilities Available APS, Unisource
Amenities Available None
Waterfront No
Roof Type Composition
Private Pool No
Building
Lot Description Cul-De-Sac, Dirt Back, Grass Front, Grass Back
Story 1
Builder Name UNK
Sewer Septic Tank
Water City Water
Structure Type Covered Patio(s)
Schools
Elementary Schools Out Of Maricopa Cnty
Middle Schools Out Of Maricopa Cnty
High Schools Out Of Maricopa Cnty
School District Snowflake Unified District
Others
HOA Fee Include No Fees
Senior Community No
Tax ID 205-46-015
Ownership Fee Simple
Acceptable Financing Conventional, FHA, VA Loan
Horse Property Y
Listing Terms Conventional, FHA, VA Loan
Financing Conventional
Read Less Info
Want to know what your home might be worth? Contact us for a FREE valuation!

Our team is ready to help you sell your home for the highest possible price ASAP

Copyright 2024 Arizona Regional Multiple Listing Service, Inc. All rights reserved.
Bought with Non-MLS Office
GET MORE INFORMATION

Broker | Lic# BR164382000






