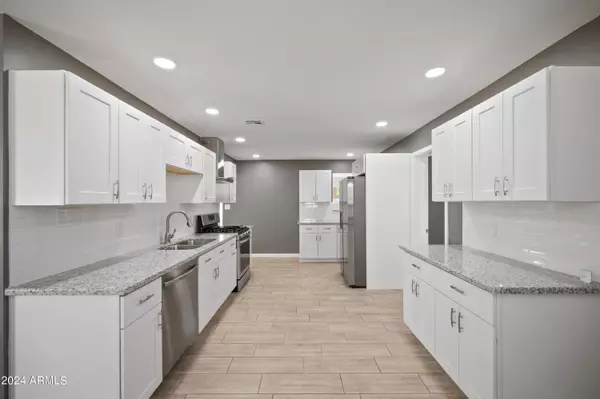$435,000
$435,000
For more information regarding the value of a property, please contact us for a free consultation.
3 Beds
2 Baths
2,002 SqFt
SOLD DATE : 08/12/2024
Key Details
Sold Price $435,000
Property Type Single Family Home
Sub Type Single Family - Detached
Listing Status Sold
Purchase Type For Sale
Square Footage 2,002 sqft
Price per Sqft $217
Subdivision Bethany Villa 3
MLS Listing ID 6716155
Sold Date 08/12/24
Style Ranch
Bedrooms 3
HOA Y/N No
Originating Board Arizona Regional Multiple Listing Service (ARMLS)
Year Built 1954
Annual Tax Amount $1,995
Tax Year 2023
Lot Size 7,044 Sqft
Acres 0.16
Property Description
Experience the best of urban living in this remodeled Phoenix home near Central Phoenix. Enjoy convenience with nearby light rail and freeways, and explore downtown's endless social scene. The kitchen features new granite counters, cabinets, ceramic backsplash, and stainless steel appliances. Entertain under a 5-light chandelier in the dining room with tile flooring throughout. Both bathrooms have elegant tile, glass mosaic, and granite with brushed nickel. Relax in fresh-carpeted bedrooms, including a versatile bonus room perfect for a 4th bedroom or office. With an open floor plan, newer windows and a spacious, updated backyard, this home is ideal for those seeking a vibrant lifestyle. The detached building would make for a great office or bedroom. Mini split system needed to enjoy!
Location
State AZ
County Maricopa
Community Bethany Villa 3
Direction East on Bethany Home Road, South 21st Ave, West on San Miguel to home on right side of Street
Rooms
Other Rooms Family Room, BonusGame Room, Arizona RoomLanai
Den/Bedroom Plus 5
Separate Den/Office Y
Interior
Interior Features Eat-in Kitchen, No Interior Steps, 3/4 Bath Master Bdrm, High Speed Internet, Granite Counters
Heating Natural Gas
Cooling Refrigeration
Flooring Carpet, Tile
Fireplaces Number No Fireplace
Fireplaces Type None
Fireplace No
SPA None
Exterior
Exterior Feature Gazebo/Ramada, Patio, Storage
Garage RV Gate
Fence Block, Wood
Pool None
Utilities Available SRP, APS, SW Gas
Amenities Available None
Waterfront No
Roof Type Composition
Private Pool No
Building
Lot Description Gravel/Stone Front, Gravel/Stone Back, Grass Back
Story 1
Builder Name unknown
Sewer Public Sewer
Water City Water
Architectural Style Ranch
Structure Type Gazebo/Ramada,Patio,Storage
Schools
Elementary Schools Westwind Elementary School
Middle Schools R E Simpson School
High Schools Central High School
School District Phoenix Union High School District
Others
HOA Fee Include No Fees
Senior Community No
Tax ID 153-09-126
Ownership Fee Simple
Acceptable Financing Conventional, FHA, VA Loan
Horse Property N
Listing Terms Conventional, FHA, VA Loan
Financing Conventional
Read Less Info
Want to know what your home might be worth? Contact us for a FREE valuation!

Our team is ready to help you sell your home for the highest possible price ASAP

Copyright 2024 Arizona Regional Multiple Listing Service, Inc. All rights reserved.
Bought with Equity Realty Group, LLC
GET MORE INFORMATION

Broker | Lic# BR164382000






