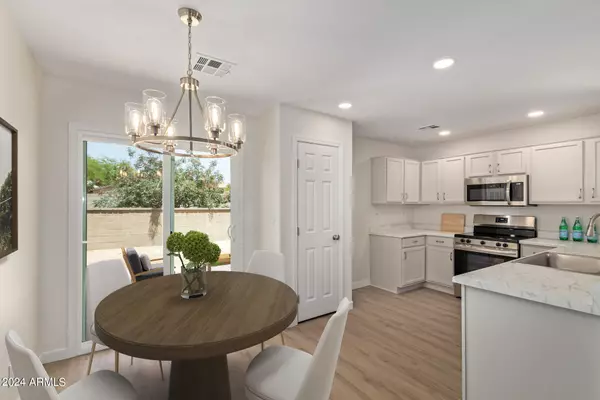$277,500
$274,500
1.1%For more information regarding the value of a property, please contact us for a free consultation.
3 Beds
2 Baths
1,169 SqFt
SOLD DATE : 08/22/2024
Key Details
Sold Price $277,500
Property Type Single Family Home
Sub Type Single Family - Detached
Listing Status Sold
Purchase Type For Sale
Square Footage 1,169 sqft
Price per Sqft $237
Subdivision Oasis Sunrise
MLS Listing ID 6703822
Sold Date 08/22/24
Bedrooms 3
HOA Fees $72/mo
HOA Y/N Yes
Originating Board Arizona Regional Multiple Listing Service (ARMLS)
Year Built 2003
Annual Tax Amount $930
Tax Year 2023
Lot Size 5,499 Sqft
Acres 0.13
Property Description
Step into the epitome of modern comfort with this captivating 3-bedroom, 2-bathroom sanctuary. Boasting an updated kitchen, this home redefines culinary luxury. Every corner exudes sophistication & functionality, creating a space where cooking becomes a joyous experience. The kitchen features sleek countertops, contemporary cabinetry, & state-of-the-art appliances, offering both style & efficiency. Whether you're whipping up a quick breakfast or hosting a gourmet dinner party, this kitchen is your culinary haven. Beyond the kitchen, the home offers three spacious bedrooms, providing ample space for relaxation and rejuvenation. Two beautifully appointed bathrooms ensure convenience and comfort for you and your guests. Located in a desirable neighborhood, this home offers a serene retreat while still being close to all amenities. Don't miss the chance to make this your dream home, where every detail has been thoughtfully designed to elevate your lifestyle.
Location
State AZ
County Pinal
Community Oasis Sunrise
Direction Head Southeast on Hunt Hwy, (go past the Dollar Self Storage), Turn Right (west ) on Sunrise Cir., Left (east) on Flowing Springs Rd. to the home on the left.
Rooms
Other Rooms Great Room
Den/Bedroom Plus 3
Ensuite Laundry WshrDry HookUp Only
Separate Den/Office N
Interior
Interior Features Eat-in Kitchen, Pantry, Double Vanity, Full Bth Master Bdrm, Laminate Counters
Laundry Location WshrDry HookUp Only
Heating Electric
Cooling Refrigeration, Ceiling Fan(s)
Flooring Carpet, Laminate
Fireplaces Number No Fireplace
Fireplaces Type None
Fireplace No
Window Features Dual Pane
SPA None
Laundry WshrDry HookUp Only
Exterior
Exterior Feature Patio
Garage Electric Door Opener
Garage Spaces 2.0
Garage Description 2.0
Fence Block
Pool None
Utilities Available Oth Gas (See Rmrks), APS
Amenities Available Management
Waterfront No
Roof Type Composition
Parking Type Electric Door Opener
Private Pool No
Building
Lot Description Desert Back, Desert Front, Gravel/Stone Front, Gravel/Stone Back
Story 1
Builder Name DR Horton
Sewer Public Sewer
Water Pvt Water Company
Structure Type Patio
Schools
Elementary Schools Copper Basin
Middle Schools Copper Basin
High Schools Florence High School
School District Florence Unified School District
Others
HOA Name Mirage-Magic Ranch
HOA Fee Include Maintenance Grounds
Senior Community No
Tax ID 200-11-062
Ownership Fee Simple
Acceptable Financing Conventional, FHA, VA Loan
Horse Property N
Listing Terms Conventional, FHA, VA Loan
Financing FHA
Read Less Info
Want to know what your home might be worth? Contact us for a FREE valuation!

Our team is ready to help you sell your home for the highest possible price ASAP

Copyright 2024 Arizona Regional Multiple Listing Service, Inc. All rights reserved.
Bought with Realty ONE Group
GET MORE INFORMATION

Broker | Lic# BR164382000






