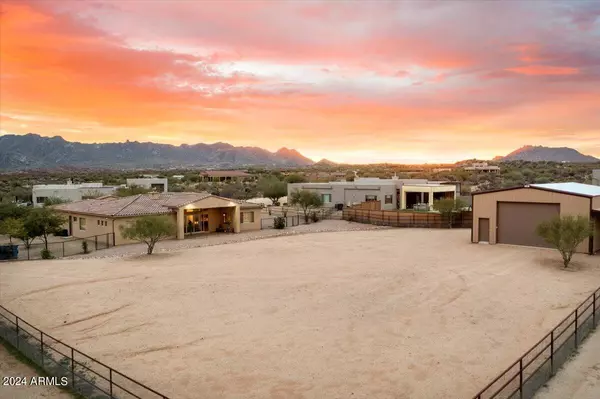$915,000
$925,000
1.1%For more information regarding the value of a property, please contact us for a free consultation.
4 Beds
3 Baths
3,200 SqFt
SOLD DATE : 08/16/2024
Key Details
Sold Price $915,000
Property Type Single Family Home
Sub Type Single Family - Detached
Listing Status Sold
Purchase Type For Sale
Square Footage 3,200 sqft
Price per Sqft $285
Subdivision North Scottsdale Zoned For Horses
MLS Listing ID 6647305
Sold Date 08/16/24
Bedrooms 4
HOA Y/N No
Originating Board Arizona Regional Multiple Listing Service (ARMLS)
Year Built 2018
Annual Tax Amount $1,525
Tax Year 2023
Lot Size 1.000 Acres
Acres 1.0
Property Description
Fabulous MOUNTAIN VIEW 4BR, 3BA + 3CG + RV/Workshop + HORSE-ZONED Compound, nestled on sprawling 1-Acre in serene cul-de-sac presents the epitome of luxury living. UPGRADED former MODEL HOME w/ TOP contemporary amenities. Private Courtyard entry to Main & Guest Wings. STUNNING open Great Room floorplan! Reap the benefits of builder 2X6 construction w/ cathedral ceiling insulation for added energy efficiency. Huge Primary Suite w/ Patio door. Hollywood bath at BRs 2 & 3 w/ adjacent Bonus/Exercise/Teen Room/Den opening to private Courtyard w/ separate entry! Includes Chef's Gourmet kitchen w/ oversized island. Newly constructed Butler's Walk-in Pantry w/ matching Slab & Solid wood Cabinetry. Top SS double wall ovens, gas cook-top, designer tile/real stone back-splash. Cozy FP. CLICK MORE... PARTICIPANT IN SHORT-TERM, LONG-TERM WATER SOLUTION! Perfect entertaining layout, vast prep area on top Quartz Slab. (Extra Slab if wished for Workshop building.) The elegant dining area enhances the appeal of this culinary haven. A gas fireplace adorns the living room, offering warmth and charm, while high ceilings and 8-foot interior doors add a touch of sophistication. The private Wing w/ Primary Suite has large Walk-In Closet, big Shower & Soaking Tub. Separate bedroom Wing features a Hollywood bath, while bedrooms 2 and 3 share an adjacent office/den, providing ample space for personal retreats or productivity. Upgrades abound in this home, including complete tile flooring throughout, custom wood blinds, ceiling fans in every room, and a full house filtration system with a water softener. Additionally, the property boasts a range of enhancements, such as epoxied floors in the attached 3-car garages and remarkable 30' x 45' RV garage/workshop, complete with an 11' x 45' shade structure, ideal for storage or hobby space. Outdoor amenities include a beautifully crafted paver driveway, covered back patio, and large, private pavered courtyard, offering the perfect setting for outdoor relaxation. The property is fully fenced, featuring an RV gate and rain gutters on the front and rear of both the main home and the RV garage/workshop. Perfectly situated mere moments from McDowell Mountain Park, residents have easy access to hiking, horseback riding, and a plethora of scenic trails. This residence truly encapsulates a luxurious desert lifestyle with its thoughtful design, upscale features, and idyllic location, providing the quintessential retreat for those seeking both comfort and elegance in the Arizona landscape, with lots of room for horses, stalls, an arena, etc. A near-new, special home. Call for your Tour today!
Location
State AZ
County Maricopa
Community North Scottsdale Zoned For Horses
Direction Dynamite and 138th Street. South on 138th one block past Quail Track to Red Bird Road (approx. .07 miles).
Rooms
Other Rooms Guest Qtrs-Sep Entrn, Separate Workshop, Great Room
Master Bedroom Split
Den/Bedroom Plus 5
Ensuite Laundry WshrDry HookUp Only
Separate Den/Office Y
Interior
Interior Features See Remarks, Eat-in Kitchen, Breakfast Bar, Drink Wtr Filter Sys, Furnished(See Rmrks), No Interior Steps, Soft Water Loop, Kitchen Island, Pantry, Double Vanity, Full Bth Master Bdrm, Separate Shwr & Tub, High Speed Internet, Smart Home, Granite Counters
Laundry Location WshrDry HookUp Only
Heating Electric, ENERGY STAR Qualified Equipment
Cooling Refrigeration, Programmable Thmstat, Ceiling Fan(s), ENERGY STAR Qualified Equipment
Flooring Tile
Fireplaces Number 1 Fireplace
Fireplaces Type 1 Fireplace, Gas
Fireplace Yes
Window Features Dual Pane,ENERGY STAR Qualified Windows,Low-E,Mechanical Sun Shds,Vinyl Frame
SPA None
Laundry WshrDry HookUp Only
Exterior
Exterior Feature Covered Patio(s), Patio, Private Yard, Sport Court(s), Storage, RV Hookup
Garage Dir Entry frm Garage, Electric Door Opener, Extnded Lngth Garage, Over Height Garage, RV Gate, Separate Strge Area, RV Access/Parking, RV Garage
Garage Spaces 3.0
Carport Spaces 3
Garage Description 3.0
Fence Chain Link
Pool None
Landscape Description Irrigation Front
Community Features Biking/Walking Path
Utilities Available Propane
Amenities Available None, Rental OK (See Rmks), RV Parking
Waterfront No
View Mountain(s)
Roof Type Tile
Accessibility Zero-Grade Entry, Accessible Hallway(s)
Parking Type Dir Entry frm Garage, Electric Door Opener, Extnded Lngth Garage, Over Height Garage, RV Gate, Separate Strge Area, RV Access/Parking, RV Garage
Private Pool No
Building
Lot Description Sprinklers In Front, Desert Front, Cul-De-Sac, Natural Desert Back, Gravel/Stone Back, Auto Timer H2O Front, Irrigation Front
Story 1
Builder Name Morgan Taylor Homes
Sewer Septic in & Cnctd
Water Hauled
Structure Type Covered Patio(s),Patio,Private Yard,Sport Court(s),Storage,RV Hookup
Schools
Elementary Schools Desert Sun Academy
Middle Schools Sonoran Trails Middle School
High Schools Cactus Shadows High School
School District Cave Creek Unified District
Others
HOA Fee Include No Fees
Senior Community No
Tax ID 219-39-136-K
Ownership Fee Simple
Acceptable Financing Conventional, 1031 Exchange, VA Loan
Horse Property Y
Horse Feature Other, See Remarks
Listing Terms Conventional, 1031 Exchange, VA Loan
Financing Conventional
Read Less Info
Want to know what your home might be worth? Contact us for a FREE valuation!

Our team is ready to help you sell your home for the highest possible price ASAP

Copyright 2024 Arizona Regional Multiple Listing Service, Inc. All rights reserved.
Bought with RE/MAX Fine Properties
GET MORE INFORMATION

Broker | Lic# BR164382000






