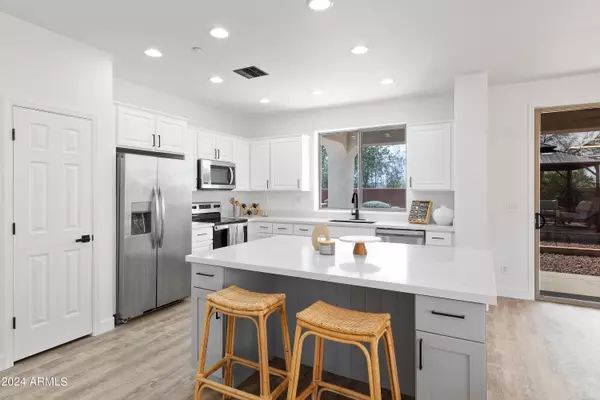$450,000
$455,000
1.1%For more information regarding the value of a property, please contact us for a free consultation.
2 Beds
2 Baths
1,344 SqFt
SOLD DATE : 08/19/2024
Key Details
Sold Price $450,000
Property Type Single Family Home
Sub Type Single Family Residence
Listing Status Sold
Purchase Type For Sale
Square Footage 1,344 sqft
Price per Sqft $334
Subdivision Accca
MLS Listing ID 6680748
Sold Date 08/19/24
Style Ranch
Bedrooms 2
HOA Fees $499/qua
HOA Y/N Yes
Year Built 2000
Annual Tax Amount $2,543
Tax Year 2023
Lot Size 6,665 Sqft
Acres 0.15
Property Sub-Type Single Family Residence
Source Arizona Regional Multiple Listing Service (ARMLS)
Property Description
Welcome to this beautifully upgraded home nestled in the prestigious Anthem Country Club. Featuring 2 bedrooms, 2 bathrooms, this home boasts a meticulously open airy floor plan. Enjoy the elegance of new flooring throughout, a refreshed kitchen with a new large island, granite countertops, stainless steel appliances, and remodeled bathrooms with custom tile, double headed walk-in shower in the master and a custom bathtub shower. Outside, a covered pergola that offers a perfect spot to enjoy the scenic views. With fresh paint inside and out, this home exudes sophistication. Residents also enjoy access to Anthem Country Club's prestigious amenities, including two golf courses, fitness centers, tennis courts, and more. Experience comfort, style, and resort-style living in this move-in ready
Location
State AZ
County Maricopa
Community Accca
Direction From Gavilan Peak Pkwy, head East on Anthem Way, turn into the guard gate on Anthem Country Club Drive, then follow around to Turtle Hill Dr, turn right, home will be on your left.
Rooms
Master Bedroom Split
Den/Bedroom Plus 2
Separate Den/Office N
Interior
Interior Features Granite Counters, Double Vanity, Eat-in Kitchen, 9+ Flat Ceilings, Vaulted Ceiling(s), Kitchen Island, Pantry, 2 Master Baths, Full Bth Master Bdrm
Heating Natural Gas
Cooling Central Air
Flooring Carpet, Vinyl
Fireplaces Type None
Fireplace No
Window Features Dual Pane
Appliance Electric Cooktop
SPA None
Exterior
Parking Features Garage Door Opener, Direct Access, Attch'd Gar Cabinets
Garage Spaces 2.0
Garage Description 2.0
Fence Block
Pool None
Landscape Description Irrigation Back, Irrigation Front
Community Features Golf, Pickleball, Gated, Community Spa, Community Spa Htd, Community Pool Htd, Community Pool, Guarded Entry, Concierge, Tennis Court(s), Playground, Biking/Walking Path, Fitness Center
Roof Type Tile
Porch Covered Patio(s)
Building
Lot Description Desert Back, Desert Front, Gravel/Stone Back, Auto Timer H2O Front, Auto Timer H2O Back, Irrigation Front, Irrigation Back
Story 1
Builder Name Del Webb
Sewer Public Sewer
Water Pvt Water Company
Architectural Style Ranch
New Construction No
Schools
Elementary Schools Gavilan Peak Elementary
Middle Schools Gavilan Peak Elementary
High Schools Boulder Creek High School
School District Deer Valley Unified District
Others
HOA Name ACCCA
HOA Fee Include Maintenance Grounds,Street Maint
Senior Community No
Tax ID 203-01-105
Ownership Fee Simple
Acceptable Financing Cash, FannieMae (HomePath), Conventional, 1031 Exchange, FHA, VA Loan
Horse Property N
Listing Terms Cash, FannieMae (HomePath), Conventional, 1031 Exchange, FHA, VA Loan
Financing FHA
Special Listing Condition Owner/Agent
Read Less Info
Want to know what your home might be worth? Contact us for a FREE valuation!

Our team is ready to help you sell your home for the highest possible price ASAP

Copyright 2025 Arizona Regional Multiple Listing Service, Inc. All rights reserved.
Bought with Platinum Living Realty
GET MORE INFORMATION
Broker | Lic# BR164382000






