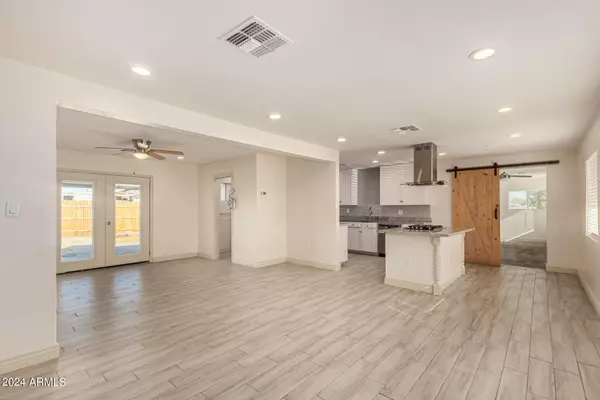$385,000
$379,990
1.3%For more information regarding the value of a property, please contact us for a free consultation.
3 Beds
2 Baths
1,778 SqFt
SOLD DATE : 08/20/2024
Key Details
Sold Price $385,000
Property Type Single Family Home
Sub Type Single Family - Detached
Listing Status Sold
Purchase Type For Sale
Square Footage 1,778 sqft
Price per Sqft $216
Subdivision El Dorado
MLS Listing ID 6712329
Sold Date 08/20/24
Style Ranch
Bedrooms 3
HOA Y/N No
Originating Board Arizona Regional Multiple Listing Service (ARMLS)
Year Built 1960
Annual Tax Amount $718
Tax Year 2023
Lot Size 6,922 Sqft
Acres 0.16
Property Description
Owned Solar - Save $thousands on your electric! This incredible remodel is a must-see! Featuring a great open floor plan with 3 bedrooms, 2.5 bath on a corner lot. The house has been thoughtfully updated throughout with a trending neutral palette and gorgeous new wood-look tile flooring and carpet. The kitchen boasts white shaker cabinets, granite countertops, SS appliances, wall ovens and a spacious island that serves as the centerpiece, featuring a built-in gas cooktop with vent hood. The master suite boasts an incredible bathroom remodel with dual vanities and walk-in shower. Adjacent to the kitchen, you'll find a great bonus room that can be used as a family room or an office. Spacious fully fenced backyard to make your own including an RV gate. Make this your home today!!
Location
State AZ
County Maricopa
Community El Dorado
Rooms
Other Rooms BonusGame Room
Den/Bedroom Plus 4
Separate Den/Office N
Interior
Interior Features Drink Wtr Filter Sys, No Interior Steps, Kitchen Island, Pantry, Full Bth Master Bdrm, High Speed Internet, Granite Counters
Heating Natural Gas
Cooling Refrigeration
Flooring Carpet, Tile
Fireplaces Number No Fireplace
Fireplaces Type None
Fireplace No
SPA None
Laundry WshrDry HookUp Only
Exterior
Exterior Feature Patio
Garage RV Gate, RV Access/Parking
Fence Block, Partial, Wood
Pool None
Amenities Available None
Waterfront No
Roof Type Composition
Private Pool No
Building
Lot Description Corner Lot, Dirt Back, Gravel/Stone Front
Story 1
Builder Name Unknown
Sewer Public Sewer
Water City Water
Architectural Style Ranch
Structure Type Patio
New Construction Yes
Schools
Elementary Schools Sevilla Primary School
Middle Schools Sevilla West School
High Schools Alhambra High School
School District Phoenix Union High School District
Others
HOA Fee Include No Fees
Senior Community No
Tax ID 145-09-080
Ownership Fee Simple
Acceptable Financing Conventional, FHA, VA Loan
Horse Property N
Listing Terms Conventional, FHA, VA Loan
Financing FHA
Read Less Info
Want to know what your home might be worth? Contact us for a FREE valuation!

Our team is ready to help you sell your home for the highest possible price ASAP

Copyright 2024 Arizona Regional Multiple Listing Service, Inc. All rights reserved.
Bought with My Home Group Real Estate
GET MORE INFORMATION

Broker | Lic# BR164382000






