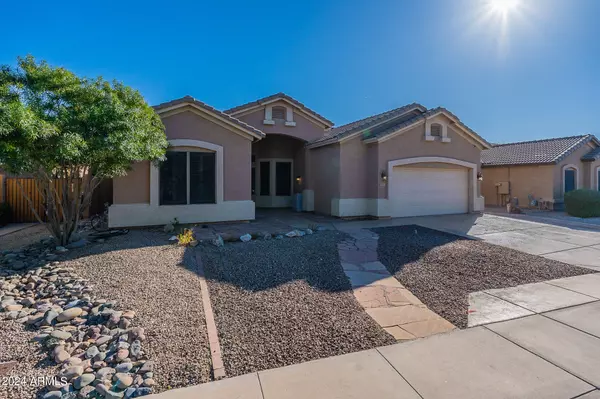$480,000
$499,999
4.0%For more information regarding the value of a property, please contact us for a free consultation.
3 Beds
2 Baths
2,267 SqFt
SOLD DATE : 08/23/2024
Key Details
Sold Price $480,000
Property Type Single Family Home
Sub Type Single Family - Detached
Listing Status Sold
Purchase Type For Sale
Square Footage 2,267 sqft
Price per Sqft $211
Subdivision Lesueur Estates Unit 1
MLS Listing ID 6675592
Sold Date 08/23/24
Style Ranch
Bedrooms 3
HOA Fees $63/qua
HOA Y/N Yes
Originating Board Arizona Regional Multiple Listing Service (ARMLS)
Year Built 2000
Annual Tax Amount $1,647
Tax Year 2023
Lot Size 7,365 Sqft
Acres 0.17
Property Description
This Pulte-built former model home has 3 bd, 2 ba, a fully enclosed AZ Room & a 2+ CG. This 1-story, split floor plan home has some nice extras and is ready for its New Owner! It is a must see! The AZ Room and Garage both have Neo Plasma Split AC units to cool them efficiently. Eye catching curb appeal with a Flag Stone walkway, front porch entry area and easy to maintain desert landscaping. The decorative Security Door leads into the dream home with Plantation Shutters & Tile throughout. The formal dining room and Great room offer all the space you need for entertaining. The spacious kitchen has a huge island, pantry, and breakfast bar/area. Your master suite has a wonderful 4ft. deep bay window, sep. tub & upgraded shower (2023). Seller offer $15,000 concession for updates or buydown
Location
State AZ
County Maricopa
Community Lesueur Estates Unit 1
Direction Head East on Guadalupe Rd from Hawes, or West from the L202 and proceed to Joslyn. Head North to Natal Circle. Turn left (West) on Natal Circle. The home is the 5th on on the left.
Rooms
Other Rooms Great Room, Arizona RoomLanai
Master Bedroom Split
Den/Bedroom Plus 3
Separate Den/Office N
Interior
Interior Features See Remarks, Breakfast Bar, 9+ Flat Ceilings, Kitchen Island, Pantry, Double Vanity, Full Bth Master Bdrm, Separate Shwr & Tub, High Speed Internet
Heating Mini Split, Electric
Cooling Refrigeration
Flooring Tile
Fireplaces Type Exterior Fireplace
Fireplace Yes
Window Features Sunscreen(s),Dual Pane
SPA Above Ground,Heated,Private
Exterior
Exterior Feature Covered Patio(s)
Garage Attch'd Gar Cabinets, Dir Entry frm Garage, Electric Door Opener, Temp Controlled
Garage Spaces 2.0
Garage Description 2.0
Fence Block
Pool None
Community Features Playground, Biking/Walking Path
Utilities Available SRP, City Gas
Amenities Available Management
Waterfront No
Roof Type Tile
Parking Type Attch'd Gar Cabinets, Dir Entry frm Garage, Electric Door Opener, Temp Controlled
Private Pool No
Building
Lot Description Sprinklers In Rear, Sprinklers In Front, Gravel/Stone Front, Gravel/Stone Back, Auto Timer H2O Front, Auto Timer H2O Back
Story 1
Builder Name Pulte Homes
Sewer Public Sewer
Water City Water
Architectural Style Ranch
Structure Type Covered Patio(s)
Schools
Elementary Schools Boulder Creek Elementary - Mesa
Middle Schools Desert Ridge Jr. High
High Schools Desert Ridge High
School District Gilbert Unified District
Others
HOA Name Lesueur Estates HOA
HOA Fee Include Maintenance Grounds
Senior Community No
Tax ID 312-03-110
Ownership Fee Simple
Acceptable Financing Conventional
Horse Property N
Listing Terms Conventional
Financing Conventional
Read Less Info
Want to know what your home might be worth? Contact us for a FREE valuation!

Our team is ready to help you sell your home for the highest possible price ASAP

Copyright 2024 Arizona Regional Multiple Listing Service, Inc. All rights reserved.
Bought with Coldwell Banker Realty
GET MORE INFORMATION

Broker | Lic# BR164382000






