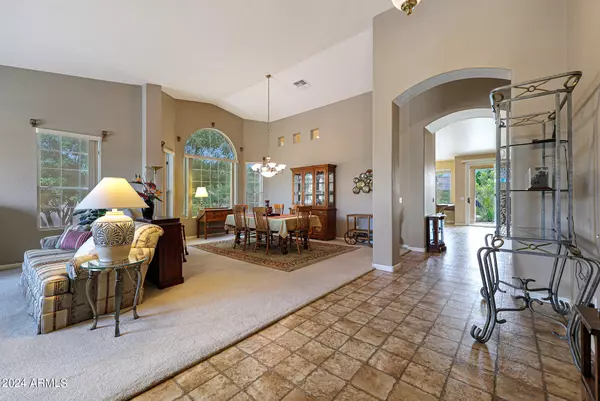$536,310
$549,000
2.3%For more information regarding the value of a property, please contact us for a free consultation.
3 Beds
2.5 Baths
2,810 SqFt
SOLD DATE : 09/20/2024
Key Details
Sold Price $536,310
Property Type Single Family Home
Sub Type Single Family - Detached
Listing Status Sold
Purchase Type For Sale
Square Footage 2,810 sqft
Price per Sqft $190
Subdivision Pebblecreek Unit 30
MLS Listing ID 6697005
Sold Date 09/20/24
Style Ranch
Bedrooms 3
HOA Fees $128
HOA Y/N Yes
Originating Board Arizona Regional Multiple Listing Service (ARMLS)
Year Built 2003
Annual Tax Amount $4,026
Tax Year 2023
Lot Size 8,501 Sqft
Acres 0.2
Property Description
Welcome to your home in theTuscany Falls community of Pebble Creek! This stunning residence boasts spacious living with 3 bedrooms, 2.5 baths, and a 3-car garage, ensuring ample space for all your needs. Step into the heart of the home, where an open kitchen awaits featuring a large quartz island , abundant cabinets with convenient pull-outs in all lower cabinets, and brand new appliances, creating the perfect space for culinary adventures and entertaining guests.The expansive primary suite offers ultimate comfort with separate closets and a slider leading out to the serene back patio, where you can enjoy your morning coffee or unwind in the evenings surrounded by lush greenery.
For added convenience, the large laundry room provides plenty of storage and includes a sink for easy cleanup. And with owned solar panels, you'll enjoy significant savings on your monthly APS bills, contributing to both your wallet and the environment. Outside, discover your own private oasis with easy access to the nearby walking path, ideal for leisurely strolls or active pursuits.
But the perks don't end there - as a resident of the Tuscany Falls community, you'll have access to a range of amenities including pickleball courts, golf courses, and community pools, ensuring there's always something to enjoy right at your fingertips. Don't miss out on the opportunity to call this beautiful home yours.
Location
State AZ
County Maricopa
Community Pebblecreek Unit 30
Direction North on Pebble Creek Parkway, West on Clubhouse Dr., South on Earl, West on 159th Ave. South on Avalon Dr. and West on 157th Dr. Home is on your left.
Rooms
Other Rooms Family Room
Den/Bedroom Plus 3
Separate Den/Office N
Interior
Interior Features Eat-in Kitchen, Breakfast Bar, Vaulted Ceiling(s), Kitchen Island, Pantry, 3/4 Bath Master Bdrm, Double Vanity, High Speed Internet
Heating Natural Gas
Cooling Refrigeration
Flooring Carpet, Laminate
Fireplaces Number No Fireplace
Fireplaces Type None
Fireplace No
Window Features Sunscreen(s),Dual Pane
SPA None
Exterior
Garage Spaces 3.0
Garage Description 3.0
Fence None
Pool None
Community Features Pickleball Court(s), Community Spa Htd, Community Pool Htd, Community Pool, Guarded Entry, Golf, Tennis Court(s), Biking/Walking Path, Clubhouse
Amenities Available FHA Approved Prjct, Rental OK (See Rmks), VA Approved Prjct
Waterfront No
Roof Type Tile
Private Pool No
Building
Lot Description Desert Back, Desert Front
Story 1
Builder Name Robson Communities
Sewer Public Sewer
Water City Water
Architectural Style Ranch
Schools
Elementary Schools Adult
Middle Schools Adult
High Schools Adult
School District Agua Fria Union High School District
Others
HOA Name Pebble Creek
HOA Fee Include Maintenance Grounds,Street Maint
Senior Community No
Tax ID 508-04-606
Ownership Fee Simple
Acceptable Financing Conventional, VA Loan
Horse Property N
Listing Terms Conventional, VA Loan
Financing Cash
Read Less Info
Want to know what your home might be worth? Contact us for a FREE valuation!

Our team is ready to help you sell your home for the highest possible price ASAP

Copyright 2024 Arizona Regional Multiple Listing Service, Inc. All rights reserved.
Bought with Client Advocate Realty
GET MORE INFORMATION

Broker | Lic# BR164382000






