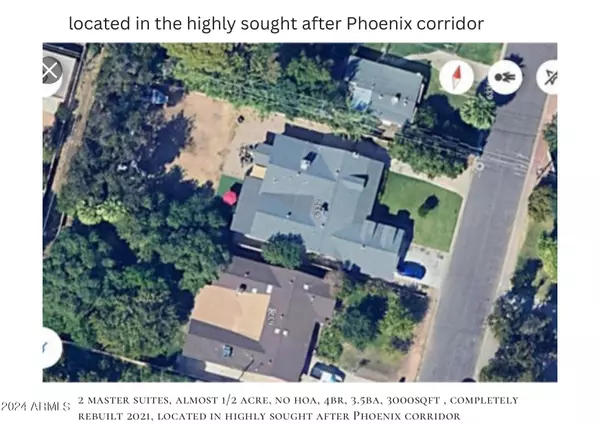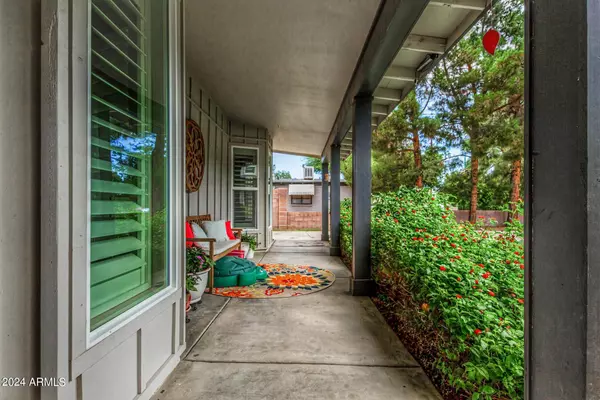$1,150,000
$1,190,000
3.4%For more information regarding the value of a property, please contact us for a free consultation.
4 Beds
3.5 Baths
2,969 SqFt
SOLD DATE : 09/26/2024
Key Details
Sold Price $1,150,000
Property Type Single Family Home
Sub Type Single Family - Detached
Listing Status Sold
Purchase Type For Sale
Square Footage 2,969 sqft
Price per Sqft $387
Subdivision Marlette Acres
MLS Listing ID 6721031
Sold Date 09/26/24
Style Ranch
Bedrooms 4
HOA Y/N No
Originating Board Arizona Regional Multiple Listing Service (ARMLS)
Year Built 2020
Annual Tax Amount $3,917
Tax Year 2023
Lot Size 0.385 Acres
Acres 0.38
Property Description
Appraised for $1.2 million in 2021 and has only been improved. 2 Master bedrooms, almost 1/2 acre lot, completely rebuilt in 2021, no HOA, located in the highly sought after North Phoenix Corridor. our North Central Corridor lifestyle awaits! Stunning dream home tucked away in a mature area in the highly desirable North Central Phoenix Corridor. This charming Ranch home offers the epitome of comfort and luxury with fully upgraded 4-bedroom (2 Masters), 3.5 **spa-like bathrooms**, and 3,000 sqft. of livable space. Completely rebuilt in 2021, this contemporary home boasts the highest quality professional finishes that dazzle throughout. The home features clean, sophisticated interiors, soaring kitchen and great room ceilings, 2 split master suites with full baths and walk-in closets. You will love the thoughtfully designed state-of-the-art kitchen featuring soft-close cabinets, stainless steel appliances, expansive island and huge high-ceiling walk-in pantry. Property sits on
oversize lot with room for a custom shop, pool, water features and children's play area; wood burning fireplace, no HOA, large 2 car garage, second front driveway for additional parking, RV Gate, full attic, tons of interior and exterior storage, large shade trees nestled on a quiet, friendly neighborhood a block from Palo Verde Golf Course...all in the Heart of the North Central Phoenix Corridor. The Master bath is a sanctuary with a porcelain free-standing tub, separate shower and double vanity. Envision your future in the spacious backyard, a blank canvas for your dream family entertainment oasis and/or a custom 4,500 sqft RV garage/shop. With two side gates, including an RV gate, your adventures are just a step away. **Prime Location.**Live where convenience meets style. Minutes away from upscale shopping, uptown dining, downtown Phoenix and entertainment, Phoenix Sky Harbor Airport, parks, walking trails, and easy access to both the I-17 and I-51 freeways. SCHOOL DISTRICT: Washington School District Elementary School: Washington Elementary Schools; School of Choice: Madison Traditional Academy (Madison School District); Private: All Saints Episcopal Day School (K-8) Middle School: Royal Palm Middle School High School: Washington High School; Charter: Madison Highlands Preparatory
Location
State AZ
County Maricopa
Community Marlette Acres
Rooms
Other Rooms Great Room, Family Room
Master Bedroom Split
Den/Bedroom Plus 4
Ensuite Laundry WshrDry HookUp Only
Separate Den/Office N
Interior
Interior Features Eat-in Kitchen, Kitchen Island, Pantry, Double Vanity, Full Bth Master Bdrm, Separate Shwr & Tub, Granite Counters
Laundry Location WshrDry HookUp Only
Heating Electric
Cooling Other, See Remarks, Programmable Thmstat, Ceiling Fan(s)
Flooring Carpet, Tile
Fireplaces Type Living Room
Fireplace Yes
SPA None
Laundry WshrDry HookUp Only
Exterior
Exterior Feature Patio, Private Yard
Garage RV Gate, RV Access/Parking
Garage Spaces 2.0
Garage Description 2.0
Fence Block
Pool None
Landscape Description Irrigation Front
Amenities Available None
Waterfront No
Roof Type Composition,Tile
Parking Type RV Gate, RV Access/Parking
Private Pool No
Building
Lot Description Dirt Back, Grass Front, Synthetic Grass Back, Irrigation Front
Story 1
Builder Name unknown
Sewer Public Sewer
Water City Water
Architectural Style Ranch
Structure Type Patio,Private Yard
Schools
Elementary Schools Washington Elementary School - Phoenix
Middle Schools Royal Palm Middle School
High Schools Washington High School
School District Glendale Union High School District
Others
HOA Fee Include No Fees
Senior Community No
Tax ID 156-21-036
Ownership Fee Simple
Acceptable Financing Conventional, VA Loan
Horse Property Y
Listing Terms Conventional, VA Loan
Financing Conventional
Read Less Info
Want to know what your home might be worth? Contact us for a FREE valuation!

Our team is ready to help you sell your home for the highest possible price ASAP

Copyright 2024 Arizona Regional Multiple Listing Service, Inc. All rights reserved.
Bought with Epique Realty
GET MORE INFORMATION

Broker | Lic# BR164382000






