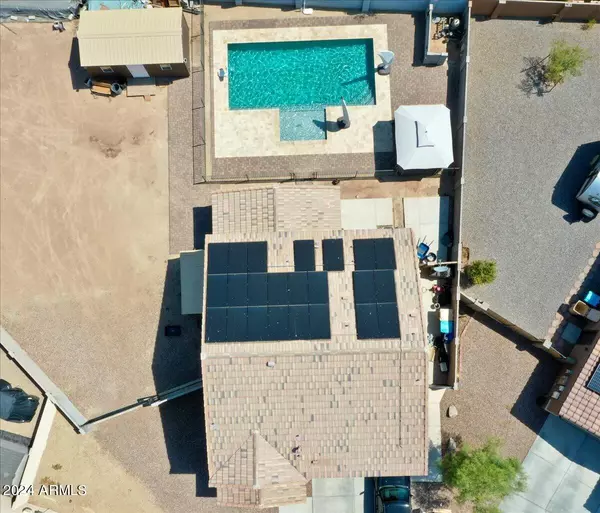$490,000
$502,500
2.5%For more information regarding the value of a property, please contact us for a free consultation.
5 Beds
3 Baths
2,357 SqFt
SOLD DATE : 10/07/2024
Key Details
Sold Price $490,000
Property Type Single Family Home
Sub Type Single Family - Detached
Listing Status Sold
Purchase Type For Sale
Square Footage 2,357 sqft
Price per Sqft $207
Subdivision Encantada Estates
MLS Listing ID 6732411
Sold Date 10/07/24
Style Ranch
Bedrooms 5
HOA Fees $65/mo
HOA Y/N Yes
Originating Board Arizona Regional Multiple Listing Service (ARMLS)
Year Built 2020
Annual Tax Amount $1,997
Tax Year 2023
Lot Size 0.260 Acres
Acres 0.26
Property Description
KB Home built 2020 , floor plan 2358 ; A first floor 4th bedroom split option with hallway full bathroom. Great room with three panel 9 ft sliding windows, views of pool & extended covered patio. Kitchen features; natural granite counter top with Tahoe cherry cabinetry, a chef's prep-island, ceramic tile flooring. 2 car garage with service door, soft water softener installed. Second floor features; 3 bedrooms hallway full bathroom , laundry room with base cabinet & sink. Master bedroom with super master bath with extended vanity with knee space, walking closet. Extra amenities; exterior camera hook-up, pre-wire fans, surround sound speakers. The 11,311 sqft oversize lot with two sheds 25 x 10 with electric & 10 x 4 shed. RV side iron gate 15.5 x 8. Play pool extended deck with pavers.
Location
State AZ
County Maricopa
Community Encantada Estates
Direction West on MC 85 from Miller Rd to Rooks Rd, south on Rooks Rd , East on Beth Dr, south on 258th Ln to culdesac house number 9175.
Rooms
Other Rooms Loft, Great Room
Master Bedroom Upstairs
Den/Bedroom Plus 6
Ensuite Laundry WshrDry HookUp Only
Separate Den/Office N
Interior
Interior Features Upstairs, Eat-in Kitchen, 9+ Flat Ceilings, Soft Water Loop, Kitchen Island, Pantry, Double Vanity, Full Bth Master Bdrm, Separate Shwr & Tub, High Speed Internet, Granite Counters
Laundry Location WshrDry HookUp Only
Heating Electric
Flooring Carpet, Tile
Fireplaces Number No Fireplace
Fireplaces Type None
Fireplace No
SPA None
Laundry WshrDry HookUp Only
Exterior
Exterior Feature Covered Patio(s), Patio
Garage Electric Door Opener, RV Gate, Side Vehicle Entry
Garage Spaces 2.0
Garage Description 2.0
Fence Block, Wrought Iron
Pool Play Pool, Fenced, Private, Solar Pool Equipment
Community Features Playground
Amenities Available Management
Waterfront No
Roof Type Tile
Parking Type Electric Door Opener, RV Gate, Side Vehicle Entry
Private Pool Yes
Building
Lot Description Desert Front, Cul-De-Sac, Dirt Back, Gravel/Stone Front, Gravel/Stone Back
Story 2
Builder Name KB Homes
Sewer Public Sewer
Water City Water
Architectural Style Ranch
Structure Type Covered Patio(s),Patio
Schools
Elementary Schools Buckeye Elementary School
Middle Schools Buckeye Elementary School
High Schools Buckeye Union High School
School District Buckeye Union High School District
Others
HOA Name city prop mgnt
HOA Fee Include Maintenance Grounds
Senior Community No
Tax ID 400-34-481
Ownership Fee Simple
Acceptable Financing FannieMae (HomePath), Conventional, FHA, VA Loan
Horse Property N
Listing Terms FannieMae (HomePath), Conventional, FHA, VA Loan
Financing FHA
Read Less Info
Want to know what your home might be worth? Contact us for a FREE valuation!

Our team is ready to help you sell your home for the highest possible price ASAP

Copyright 2024 Arizona Regional Multiple Listing Service, Inc. All rights reserved.
Bought with InHouseVIP
GET MORE INFORMATION

Broker | Lic# BR164382000






