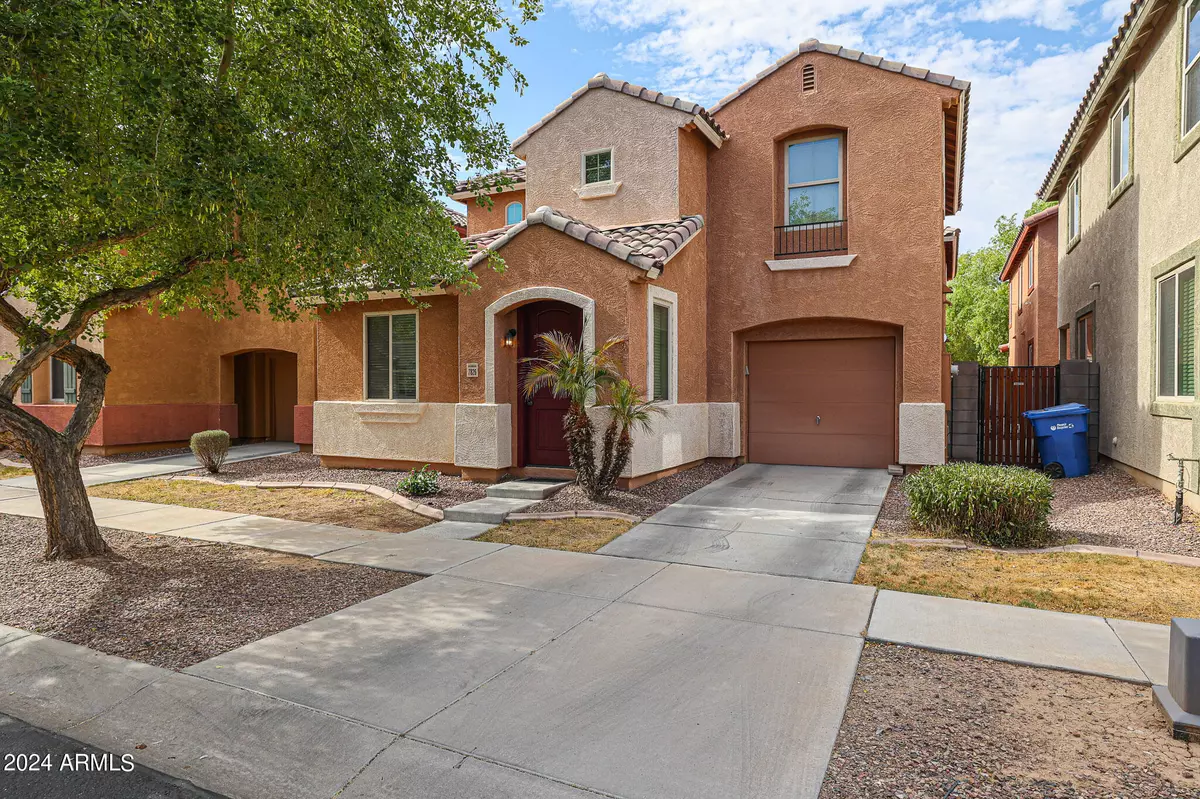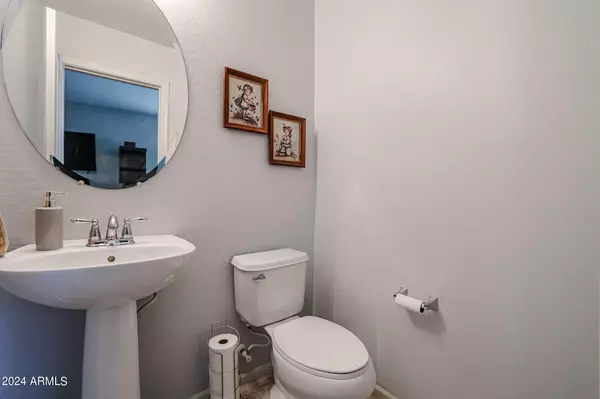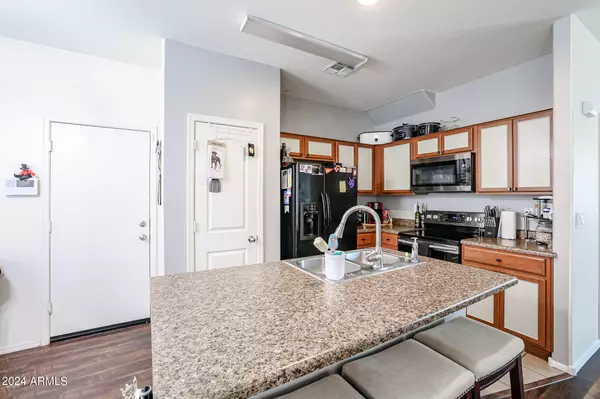$325,000
$324,000
0.3%For more information regarding the value of a property, please contact us for a free consultation.
3 Beds
2.5 Baths
1,360 SqFt
SOLD DATE : 09/30/2024
Key Details
Sold Price $325,000
Property Type Single Family Home
Sub Type Single Family - Detached
Listing Status Sold
Purchase Type For Sale
Square Footage 1,360 sqft
Price per Sqft $238
Subdivision Vinsanto
MLS Listing ID 6739706
Sold Date 09/30/24
Style Contemporary
Bedrooms 3
HOA Fees $158/mo
HOA Y/N Yes
Originating Board Arizona Regional Multiple Listing Service (ARMLS)
Year Built 2013
Annual Tax Amount $1,596
Tax Year 2023
Lot Size 2,400 Sqft
Acres 0.06
Property Description
Welcome to this charming 3-bedroom, 2.5 bath home located in the desirable neighborhood of Vinsanto. This open concept home ensures generous space for comfortable living. The kitchen comes fully furnished with all appliances, including the refrigerator. Two. additional bedrooms are flanked by a full bathroom. Inside laundry with newer washer and dryer to convey. One car garage with direct entry to the kitchen providing purpose and ease. Location provides convenient access to shopping, entertainment, and major freeways. Enjoy the communities two expansive refreshing pools, children's playgrounds and lush green park. Perfect for families and individuals alike, this home in Vinsanto combines comfort and convenience in a fantastic location!
Location
State AZ
County Maricopa
Community Vinsanto
Direction I-10 W exit 75th Ave. Turn right (north) on 75th Ave., Left (west) on W McDowell, Right on 79th Ave., Right on W Pike Pl., Left on 78th Glen, Right on W Cypress St. Home is on the left
Rooms
Master Bedroom Upstairs
Den/Bedroom Plus 3
Separate Den/Office N
Interior
Interior Features Upstairs, Eat-in Kitchen, Breakfast Bar, Kitchen Island, Pantry, Full Bth Master Bdrm, High Speed Internet, Laminate Counters
Heating Electric
Cooling Refrigeration, Ceiling Fan(s)
Flooring Carpet, Laminate
Fireplaces Number No Fireplace
Fireplaces Type None
Fireplace No
Window Features ENERGY STAR Qualified Windows
SPA None
Exterior
Exterior Feature Patio
Garage Spaces 1.0
Garage Description 1.0
Fence Block
Pool None
Community Features Community Pool Htd, Playground, Biking/Walking Path
Amenities Available FHA Approved Prjct, Management, VA Approved Prjct
Waterfront No
Roof Type Tile
Private Pool No
Building
Lot Description Desert Front, Grass Front, Synthetic Grass Back
Story 2
Builder Name D R Horton
Sewer Public Sewer
Water City Water
Architectural Style Contemporary
Structure Type Patio
Schools
Elementary Schools Cartwright School
Middle Schools Estrella Middle School
High Schools Trevor Browne High School
School District Phoenix Union High School District
Others
HOA Name Royer Management
HOA Fee Include Maintenance Grounds
Senior Community No
Tax ID 102-38-583
Ownership Fee Simple
Acceptable Financing Conventional, FHA, VA Loan
Horse Property N
Listing Terms Conventional, FHA, VA Loan
Financing FHA
Read Less Info
Want to know what your home might be worth? Contact us for a FREE valuation!

Our team is ready to help you sell your home for the highest possible price ASAP

Copyright 2024 Arizona Regional Multiple Listing Service, Inc. All rights reserved.
Bought with Coldwell Banker Realty
GET MORE INFORMATION

Broker | Lic# BR164382000






